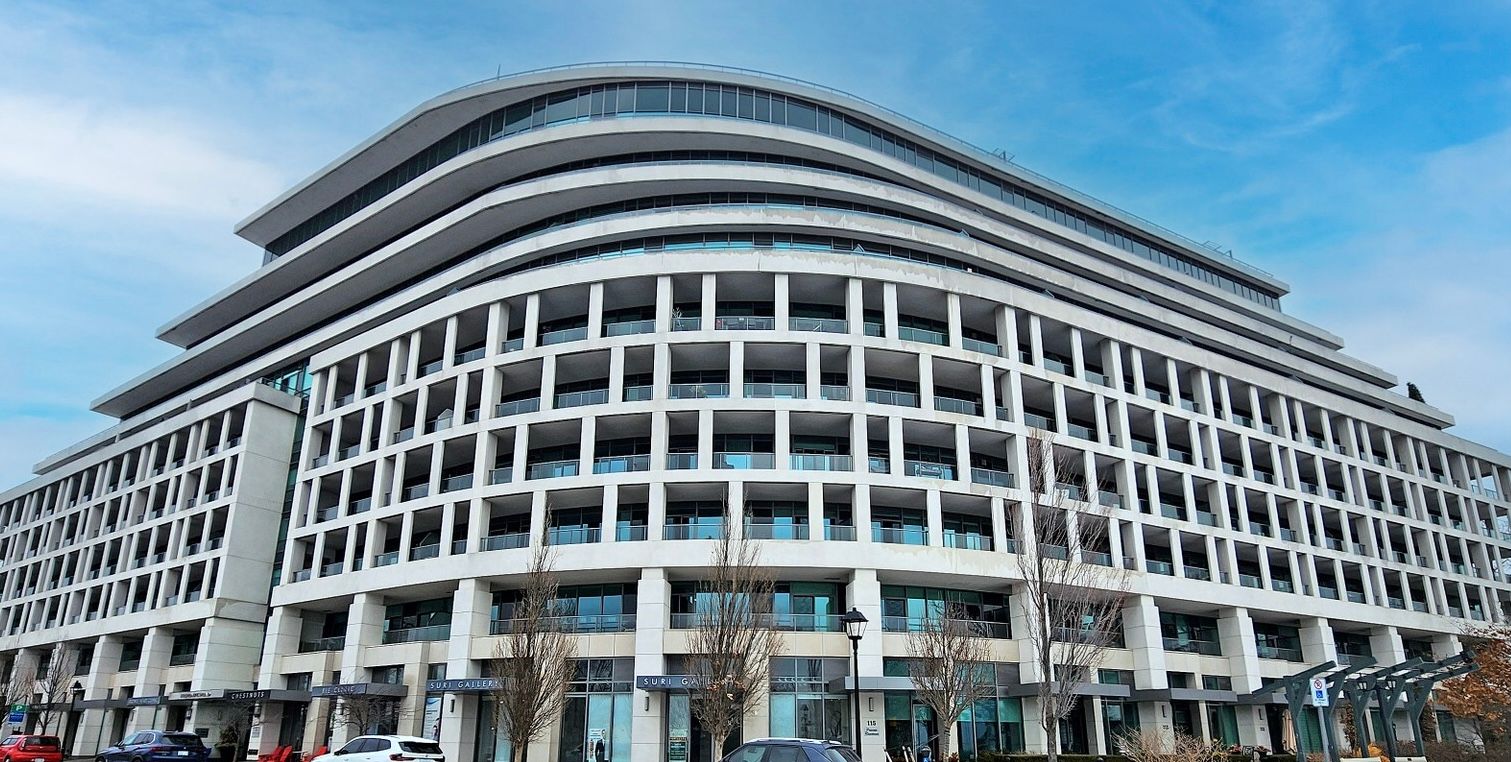$829,800
#406 - 11 Bronte Road, Oakville, ON L6L 0E1
1001 - BR Bronte, Oakville,








































 Properties with this icon are courtesy of
TRREB.
Properties with this icon are courtesy of
TRREB.![]()
Location!!! Bronte Village! Upscale & beautiful Waterfront Community - just minutes from Bronte Harbour, Waterfront Parks & Trails, Marina, Pier & Vibrant Downtown!!! 1 Bedroom plus den - 754 Sq Ft With 150 sq ft terrace. Spacious kitchen with centre island, ceramic new tile floor, undermount double sink, Stainless Steel Appliances & Granite Counter Top. State of the Art Building with top quality finishes & impressive common areas! Enjoy many amenities including: on the 12th floor gym; on the 11th floor: a rooftop terrace w/outdoor swimming pool, BBQ area, lounge, fitness facilities & sauna; on the 2nd floor: theatre room, wine room, party room, guest rooms; on the main floor: library, pet wash room & much more! Enjoy your panoramic lake views from rooftop lounge! 1 extra wide underground parking space, 1 locker, ensuite laundry. Underground car wash available.
- HoldoverDays: 90
- Architectural Style: Apartment
- Property Type: Residential Condo & Other
- Property Sub Type: Condo Apartment
- GarageType: Underground
- Tax Year: 2024
- Parking Features: Underground
- Parking Total: 1
- WashroomsType1: 1
- WashroomsType1Level: Main
- BedroomsAboveGrade: 1
- BedroomsBelowGrade: 1
- Interior Features: Separate Hydro Meter
- Cooling: Central Air
- HeatSource: Gas
- HeatType: Forced Air
- LaundryLevel: Main Level
- ConstructionMaterials: Concrete
- Exterior Features: Year Round Living
- Waterfront Features: Other
- Topography: Open Space
- Parcel Number: 259140127
| School Name | Type | Grades | Catchment | Distance |
|---|---|---|---|---|
| {{ item.school_type }} | {{ item.school_grades }} | {{ item.is_catchment? 'In Catchment': '' }} | {{ item.distance }} |









































