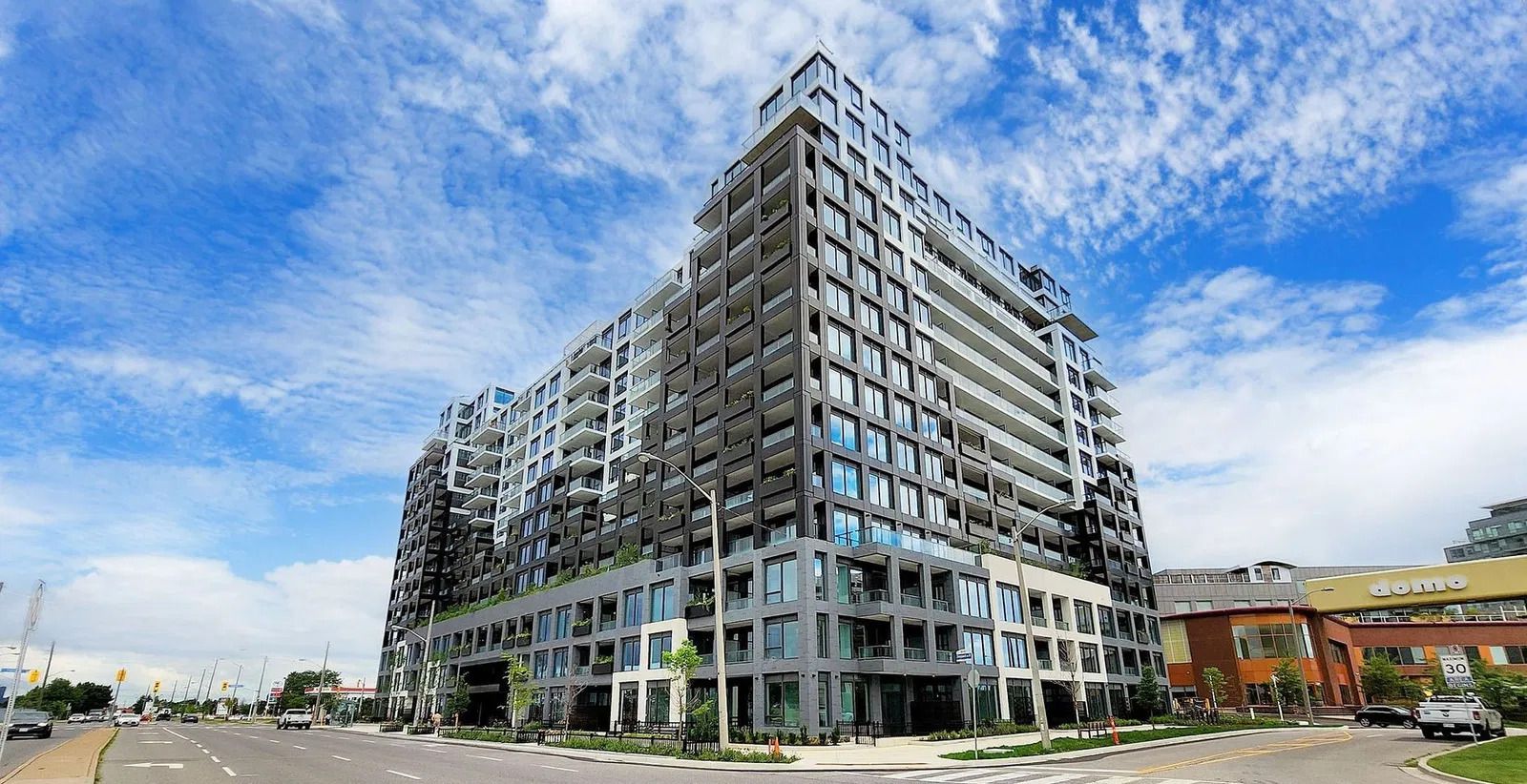$875,000
#LPH01 - 1100 Sheppard Avenue, Toronto, ON M3A 0G8
York University Heights, Toronto,









 Properties with this icon are courtesy of
TRREB.
Properties with this icon are courtesy of
TRREB.![]()
Welcome to this exceptional 2-bedroom, 2-bathroom unit with 1 locker and 1 parking space, situated in one of Toronto's most convenient locations. This home features two spacious bedrooms designed for comfort and functionality, with the primary bedroom offering a private ensuite. The open-concept living and dining area is perfect for entertaining or relaxing after a long day. Enjoy the luxury of your private balcony, ideal for morning coffee, evening drinks, or simply soaking in the city views. Residents of this building have access to premium amenities, including a rooftop lounge with co-working spaces, an outdoor terrace with barbecues, and a tanning deck. Additional perks include a ground-floor gym, a boardroom, and a pet spa. With Sheppard West Subway Station just steps away and Highway 401 mere minutes from your door, this unit is a commuter's dream. Surrounded by parks, shopping, and dining options, this is urban living at its finest.
- HoldoverDays: 30
- Architectural Style: Apartment
- Property Type: Residential Condo & Other
- Property Sub Type: Condo Apartment
- GarageType: Underground
- Tax Year: 2024
- Parking Total: 1
- WashroomsType1: 1
- WashroomsType2: 1
- BedroomsAboveGrade: 2
- Interior Features: Separate Hydro Meter
- Cooling: Central Air
- HeatSource: Gas
- HeatType: Forced Air
- ConstructionMaterials: Concrete
| School Name | Type | Grades | Catchment | Distance |
|---|---|---|---|---|
| {{ item.school_type }} | {{ item.school_grades }} | {{ item.is_catchment? 'In Catchment': '' }} | {{ item.distance }} |










