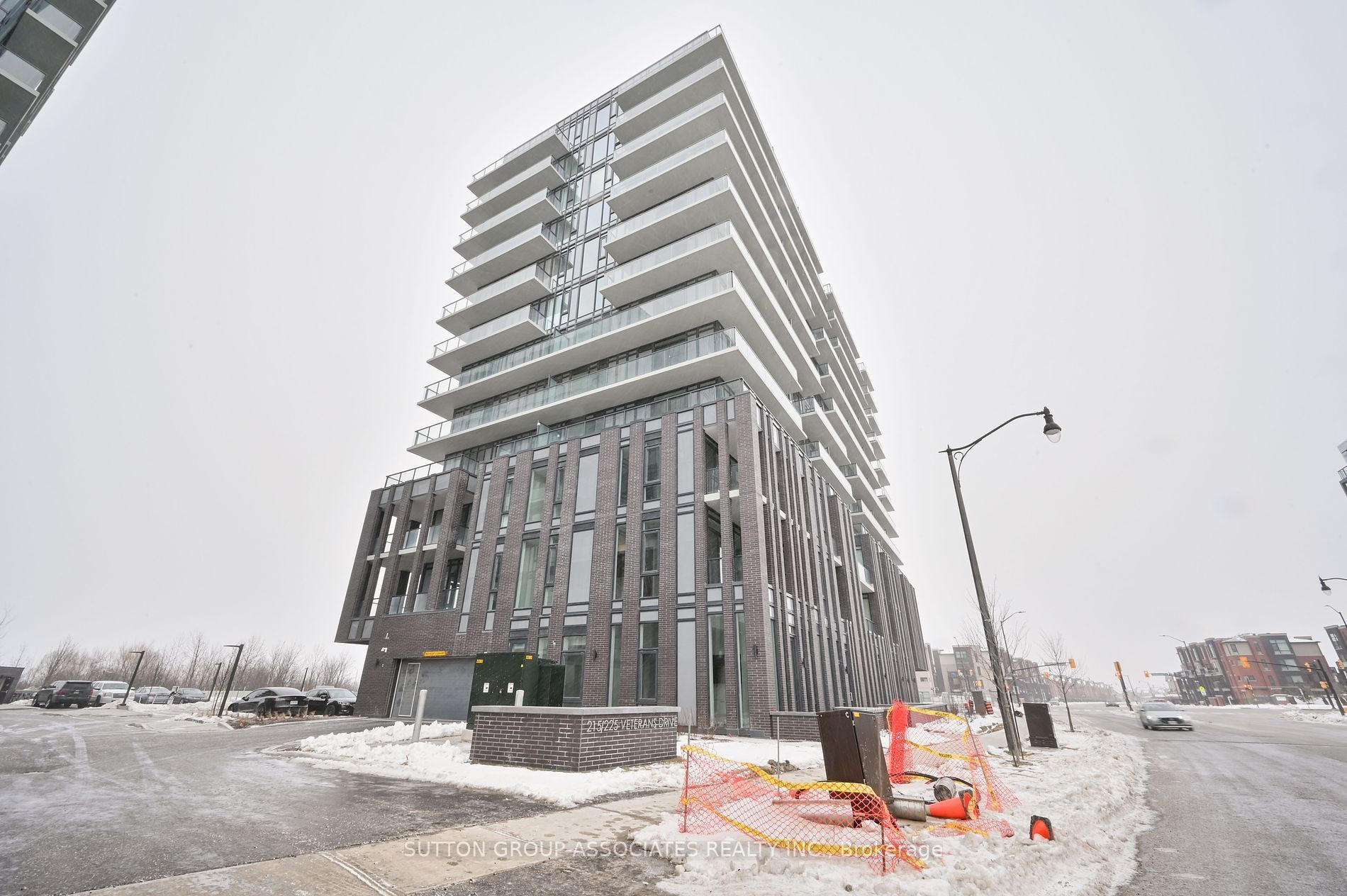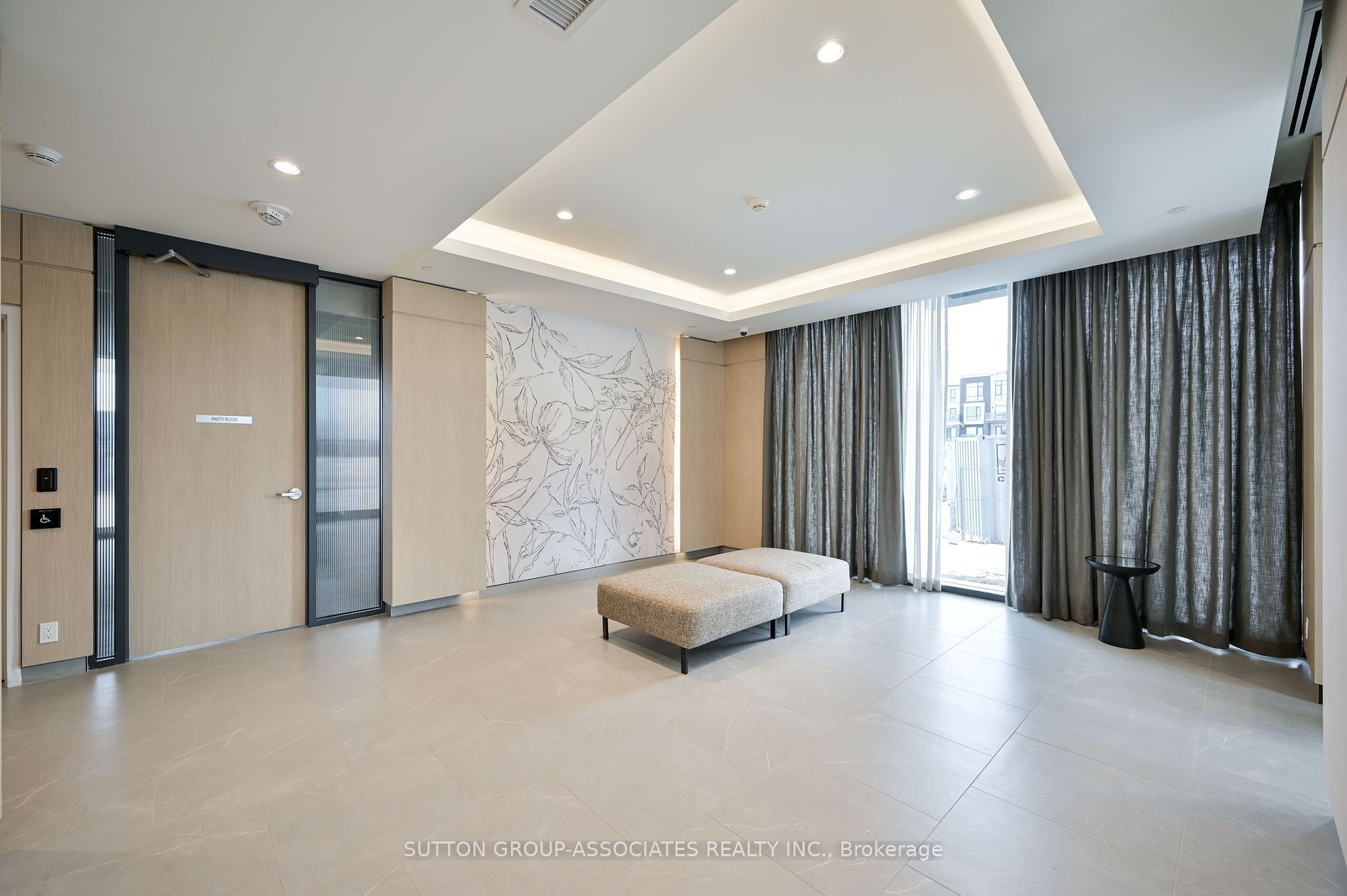$2,200
#1010 - 215 Veterans Drive, Brampton, ON L7A 0B6
Northwest Brampton, Brampton,








































 Properties with this icon are courtesy of
TRREB.
Properties with this icon are courtesy of
TRREB.![]()
Nestled in the heart of Brampton, this 1+1 Bedroom, 2 bathroom suite exudes charm and sophistication at every turn. Boasting a generous interior living space, the open-concept layout is flooded with abundant natural light through its expansive windows, offering breathtaking Tree Line Views. The suite features a, two-tone kitchen with high-end appliances and ample storage - a charming fusion of modern design and traditional colors that will surely be the centre of attention at your home parties. The bedroom is a sanctuary of serenity, while the den can function as a stylish home office. Step outside onto the spacious balcony, perfect place to sip your morning coffee or unwind after a long day.Situated in a prime location, this condominium is mere moments away from Go Transit, Making your daily commute hassle-free and overriding all your travel woes! **EXTRAS** Stainless Steel Fridge, Electric Stove, Microwave/Fan and Built-in Dishwasher. Stacked Washer and Dryer. Parking and Locker Included.
- HoldoverDays: 90
- Architectural Style: Apartment
- Property Type: Residential Condo & Other
- Property Sub Type: Condo Apartment
- GarageType: Underground
- Parking Features: Underground
- ParkingSpaces: 1
- Parking Total: 1
- WashroomsType1: 1
- WashroomsType2: 1
- BedroomsAboveGrade: 1
- BedroomsBelowGrade: 1
- Interior Features: Separate Heating Controls, Separate Hydro Meter
- Basement: Other
- Cooling: Central Air
- HeatSource: Gas
- HeatType: Fan Coil
- LaundryLevel: Main Level
- ConstructionMaterials: Other
| School Name | Type | Grades | Catchment | Distance |
|---|---|---|---|---|
| {{ item.school_type }} | {{ item.school_grades }} | {{ item.is_catchment? 'In Catchment': '' }} | {{ item.distance }} |

















































