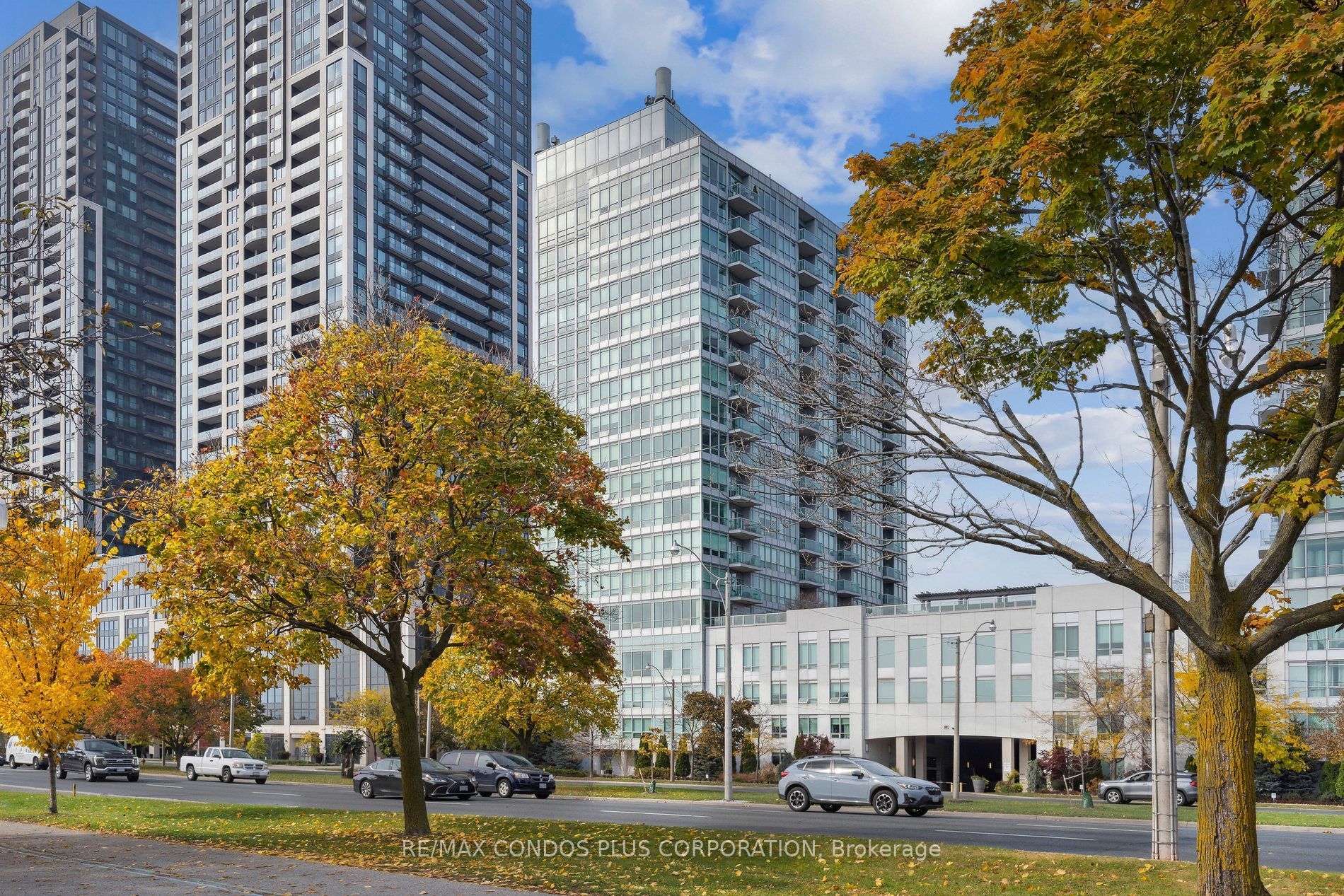$649,900
$39,100#LPH01 - 1910 Lake Shore Boulevard, Toronto, ON M6S 1A2
South Parkdale, Toronto,






































 Properties with this icon are courtesy of
TRREB.
Properties with this icon are courtesy of
TRREB.![]()
Impeccably maintained*one bedroom, one bathroom lower penthouse suite is in pristine condition with stunning southwest view of lake from your living room and balcony*Floor to ceiling windows flood the natural light creating an amazing ambiance*Private balcony with custom fit balcony tiles*Upgraded finishes*9 foot ceilings*Granite counter in the kitchen*Under cabinet lighting in the kitchen*Solid oak floors throughout*Marble tiles in bathroom*Kohler sink*Toto toilet*Swipe card access*Freshly painted*Custom blinds*New washer/dryer (2024)*Prime parking space with private locker right beside parking spot on the 3rd floor*Building will be renovating hallways this year including wallpaper, lighting, carpet, entrance door and elevator landing*Most sought after waterfront Neighbourhood and beach, across the boulevard from Martin Goodman Trail*Easy access to the Gardiner*Steps from public transit, great dining nearby, shopping, short walk to High Park , Sunnyside olympic size pool, minutes away from airports, financial district, just to name a few. Parking and Locker included in the maintenance fee. **EXTRAS** 24 hour Concierge, Gym, Yoga Room, Rooftop Deck/Garden with BBQ, Visitor Prkg/S.S. fridge/stove/dishwasher and microwave. Brand new LG top of the line Washtower (2024), Custom blinds, lighting, alarm system and balcony tiles.
- HoldoverDays: 60
- Architectural Style: Apartment
- Property Type: Residential Condo & Other
- Property Sub Type: Condo Apartment
- GarageType: Underground
- Tax Year: 2024
- Parking Features: Underground
- ParkingSpaces: 1
- Parking Total: 1
- WashroomsType1: 1
- WashroomsType1Level: Flat
- BedroomsAboveGrade: 1
- Interior Features: Storage Area Lockers
- Cooling: Central Air
- HeatSource: Gas
- HeatType: Forced Air
- LaundryLevel: Main Level
- ConstructionMaterials: Concrete
- PropertyFeatures: Clear View, Hospital, Lake/Pond, Marina, Park, Public Transit
| School Name | Type | Grades | Catchment | Distance |
|---|---|---|---|---|
| {{ item.school_type }} | {{ item.school_grades }} | {{ item.is_catchment? 'In Catchment': '' }} | {{ item.distance }} |







































