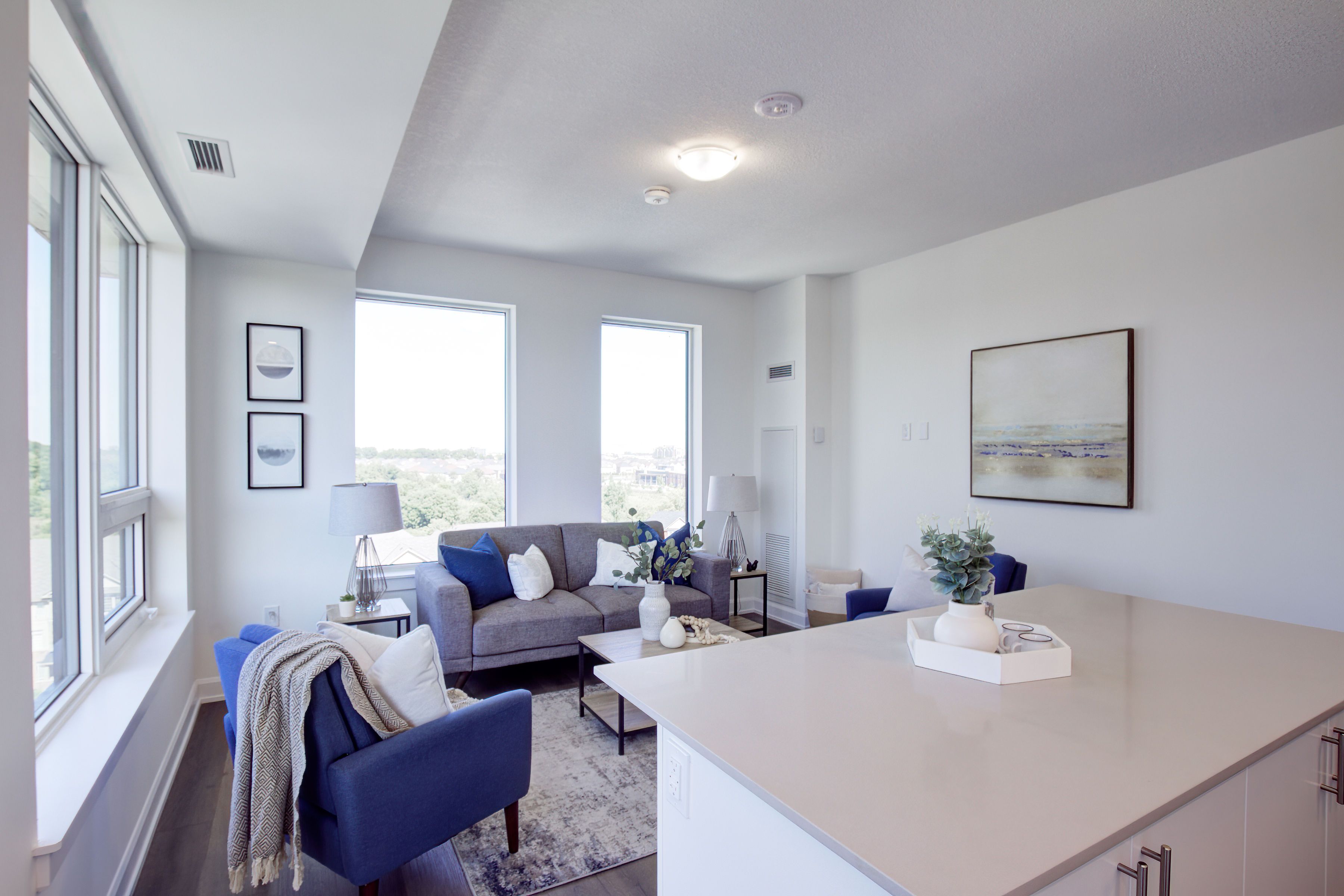$680,000
$39,000#823 - 3200 William Coltson Avenue, Oakville, ON L6H 7W6
1010 - JM Joshua Meadows, Oakville,




































 Properties with this icon are courtesy of
TRREB.
Properties with this icon are courtesy of
TRREB.![]()
The Prestigious Upper West Side Condo built by Branthavan!! Featuring Modern Finishes, Top of the line kitchen, with Stainless Steel Appliances. Digital Lock with Fob Access for suite door. $$$$ Updgrades throughout the unit. This beautfiul Condominium Boasts State of the Art Features ranging from a geothermal high-performance mechanical system to a secure automated parcel management system. Amentities include Virutal concierge, 24 hour security, smart lock, Fitness centre,upscale party room,entertainmnet lounge,yoga studio,pet was station and landcapped 13th floor rooftop terrace. 7 minutes drive to Sheridan Colege, 10 min drive to Oakville hospital. Easy access to hwy 407 and 403. walking distance to grocery stores. One parking and one locker included. Each bedroom has its own private balcony.
- HoldoverDays: 120
- Architectural Style: Apartment
- Property Type: Residential Condo & Other
- Property Sub Type: Condo Apartment
- GarageType: Built-In
- Tax Year: 2024
- Parking Features: Private
- ParkingSpaces: 1
- Parking Total: 1
- WashroomsType1: 1
- WashroomsType1Level: Main
- BedroomsAboveGrade: 2
- Interior Features: Carpet Free
- Cooling: Central Air
- HeatSource: Gas
- HeatType: Forced Air
- ConstructionMaterials: Brick Front
| School Name | Type | Grades | Catchment | Distance |
|---|---|---|---|---|
| {{ item.school_type }} | {{ item.school_grades }} | {{ item.is_catchment? 'In Catchment': '' }} | {{ item.distance }} |





































