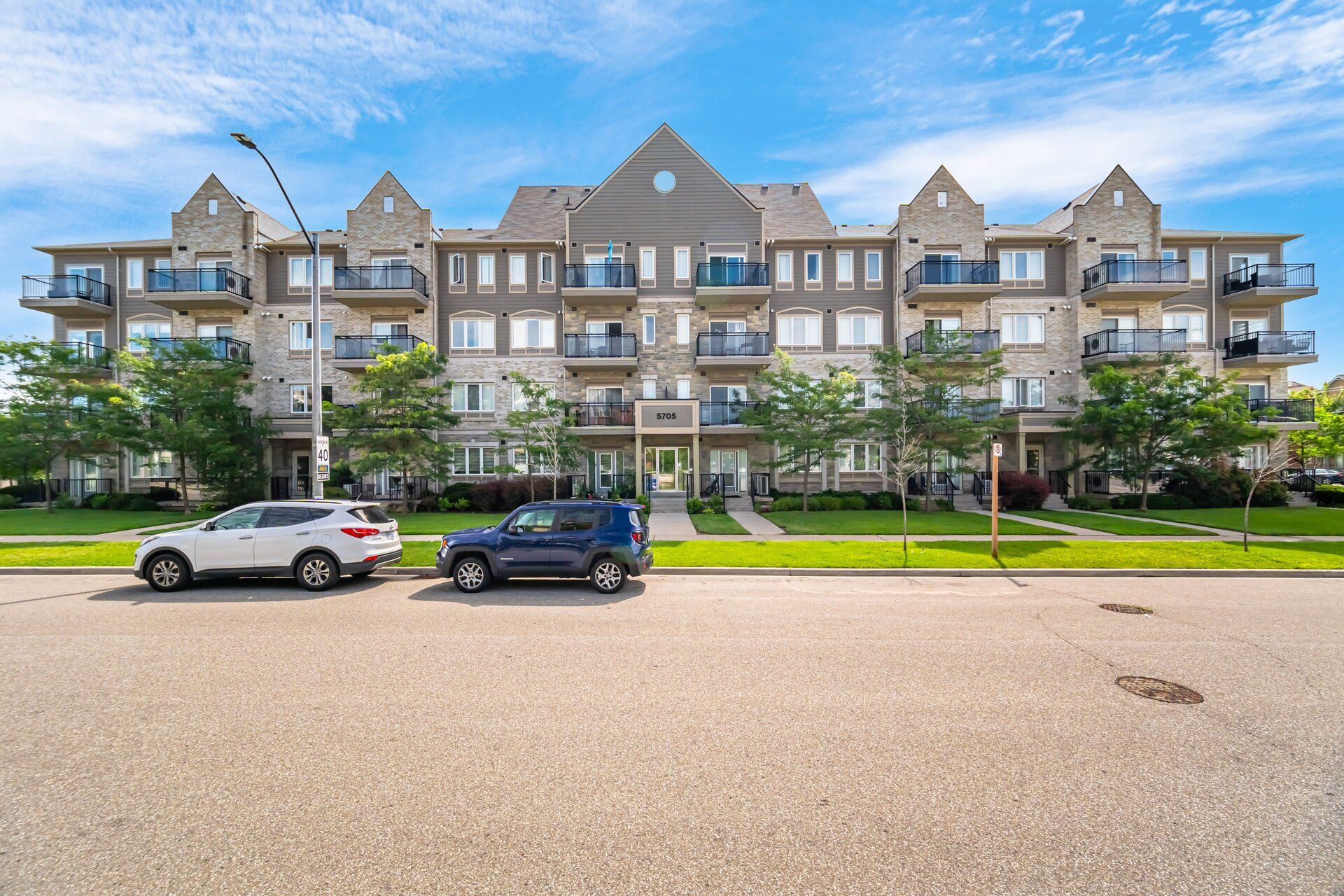$589,900
#305 - 5705 Long Valley Road, Mississauga, ON L5M 0M3
Churchill Meadows, Mississauga,




































 Properties with this icon are courtesy of
TRREB.
Properties with this icon are courtesy of
TRREB.![]()
Upgraded Sun-filed Corner Unit in Prime Location of Churchill Meadows. Home boasts a spacious 751 Sqft, Stunning panoramic windows that fill the space with natural light. Key features include, 9ft Ceilings, Generous Size Open Concept Living Room with upgraded kitchen, w/center Island, over the range microwave, under-mounted Kraus sink with Kraus faucet, and Quartz counters and backsplash, perfect for casual dining or entertaining. Newer Laminate Flooring & Baseboards, Recently Painted, newer porcelain tiles in bathroom, 2 Balconies: Accessible from both the living room and the Primary bedroom, Updated Bath, Updated Electrical light fixtures. Low Maintenance fee. Convenient access to Transit, major highways including 403, 401 & QEW. Close proximity to Credit Valley Hospital, schools & parks, making this perfect home for a family or investors.
- HoldoverDays: 90
- Architectural Style: Apartment
- Property Type: Residential Condo & Other
- Property Sub Type: Condo Apartment
- GarageType: Underground
- Tax Year: 2025
- Parking Features: Underground
- ParkingSpaces: 1
- Parking Total: 1
- WashroomsType1: 1
- WashroomsType1Level: Flat
- BedroomsAboveGrade: 1
- Interior Features: Carpet Free
- Cooling: Central Air
- HeatSource: Gas
- HeatType: Forced Air
- ConstructionMaterials: Brick
- Parcel Number: 199400144
- PropertyFeatures: Clear View, Hospital, Park, Place Of Worship, Public Transit, School
| School Name | Type | Grades | Catchment | Distance |
|---|---|---|---|---|
| {{ item.school_type }} | {{ item.school_grades }} | {{ item.is_catchment? 'In Catchment': '' }} | {{ item.distance }} |





































