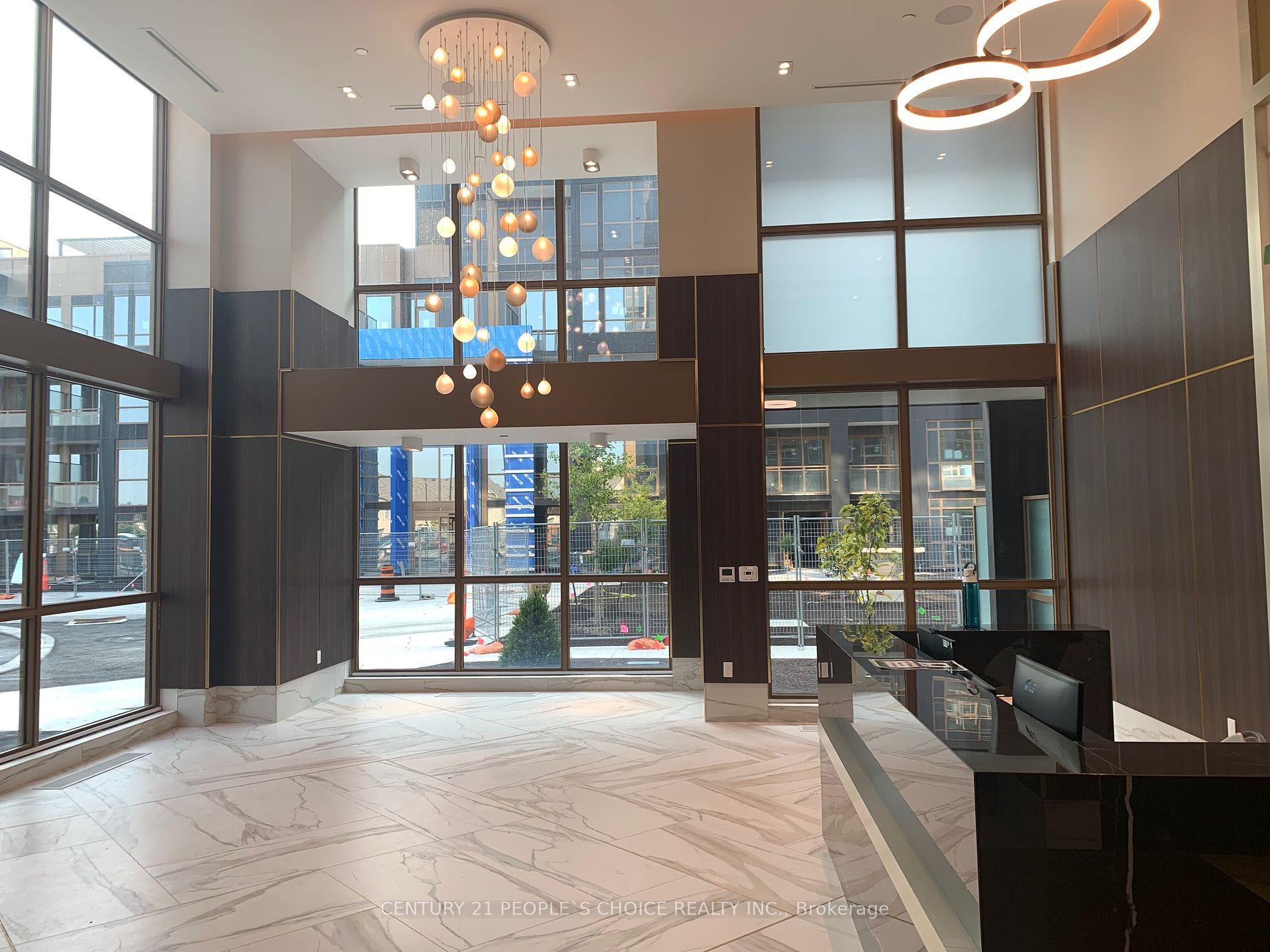$649,888
#125 - 2343 Khalsa Gate, Oakville, ON L6M 4J2
1019 - WM Westmount, Oakville,





































 Properties with this icon are courtesy of
TRREB.
Properties with this icon are courtesy of
TRREB.![]()
Location!!! 9 ft. Ceiling, Brand new 582 Sq. ft. One Bed + Den, 2 Bathroom walk to outside patio, available on the main floor and no need for elevator. Unit comes with one parking, one locker. Very functional, Master bed with Ensuite and Large window, Nice Kitchen with s/s Appliances, backsplash and Quartz countertop. Open Concept living room with large window and door to private patio and outside Barbecue gas connection, A Good size Den has a sliding door that could be used as an Office or 2nd bedroom and 2nd washroom and laundry makes it a great living. Building Amenities includes Smart Home Technology, Games Room, Party Room, Media Room, Business Centre, Rooftop Lounge & Pool, Fitness Centre, Multi-purpose activity court, Community Gardens and Much More. Close to Hospital / shopping, trails and creeks, and top schools, parks and Highways 407.
- HoldoverDays: 90
- Architectural Style: Apartment
- Property Type: Residential Condo & Other
- Property Sub Type: Condo Apartment
- GarageType: Underground
- Tax Year: 2025
- Parking Total: 1
- WashroomsType1: 1
- WashroomsType1Level: Main
- WashroomsType2: 1
- WashroomsType2Level: Main
- BedroomsAboveGrade: 1
- BedroomsBelowGrade: 1
- Interior Features: Other
- Cooling: Central Air
- HeatSource: Gas
- HeatType: Forced Air
- ConstructionMaterials: Brick, Metal/Steel Siding
- PropertyFeatures: Golf, Greenbelt/Conservation, Hospital, Park, Rec./Commun.Centre, School
| School Name | Type | Grades | Catchment | Distance |
|---|---|---|---|---|
| {{ item.school_type }} | {{ item.school_grades }} | {{ item.is_catchment? 'In Catchment': '' }} | {{ item.distance }} |






































