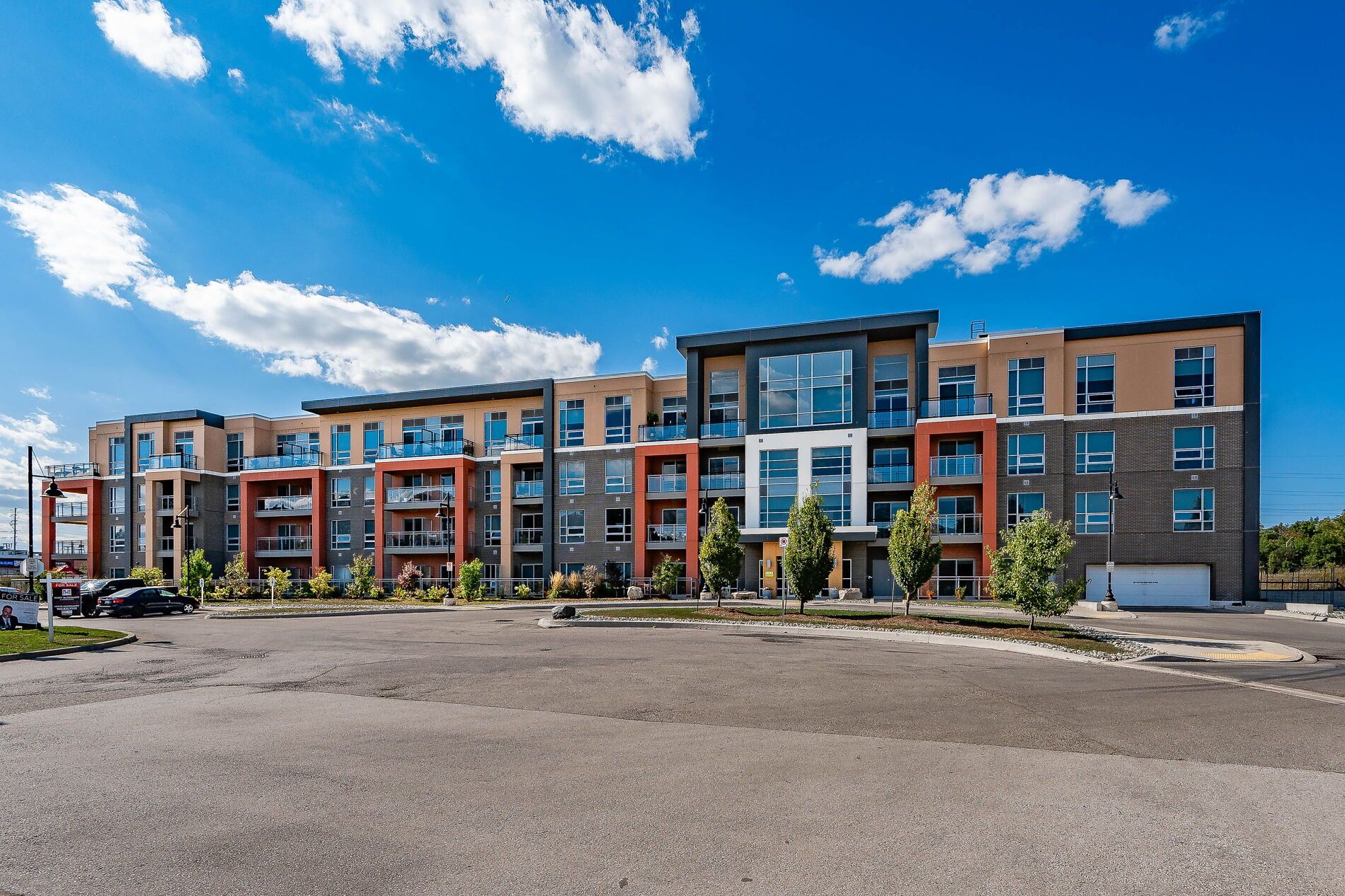$499,900
$10,000#106 - 4040 Upper Middle Road, Burlington, ON L7M 0H2
Tansley, Burlington,


































 Properties with this icon are courtesy of
TRREB.
Properties with this icon are courtesy of
TRREB.![]()
Truly unique opportunity for those that work from home, seniors and entry buyers looking in Burlington.... this ground level 1 bedroom plus den is the epitome of easy condo living and has a rare walkout to a large private outdoor terrace for pet lovers and sun worshippers alike. A Cul de Sac 5 yr old building located off of Tobyn Drive in desirable Tansley Woods with walking trails, community centre and parks and only minutes from main travel routes- all major highways. This unit has been upgraded recently with new luxury vinyl flooring, hardware & designer paint hues. Bright and airy 10ft ceilings, 2 ceiling fans, window coverings, Primary bedroom with ensuite privilege and available for immediate occupancy, it is absolutely ready to move in! All stainless steel appliances, insuite laundry, 1 underground parking spot and 1 locker included. Condo fee includes heat and water, building maintenance, snow removal, visitor parking, party room and more.
- HoldoverDays: 60
- Architectural Style: Apartment
- Property Type: Residential Condo & Other
- Property Sub Type: Condo Apartment
- GarageType: Underground
- Directions: Tobyn Drive & Kilmer
- Tax Year: 2024
- Parking Features: Inside Entry, Underground
- ParkingSpaces: 1
- Parking Total: 1
- WashroomsType1: 1
- WashroomsType1Level: Main
- BedroomsAboveGrade: 1
- BedroomsBelowGrade: 1
- Interior Features: Auto Garage Door Remote, Carpet Free, Primary Bedroom - Main Floor, Separate Hydro Meter, Storage Area Lockers
- Cooling: Central Air
- HeatSource: Other
- HeatType: Heat Pump
- LaundryLevel: Main Level
- ConstructionMaterials: Brick Front
- Exterior Features: Controlled Entry, Patio, Privacy, Year Round Living
- Roof: Flat
- Foundation Details: Concrete
- Topography: Flat
- Parcel Number: 26053006
- PropertyFeatures: Cul de Sac/Dead End, Level, Library, Park, Public Transit, Rec./Commun.Centre
| School Name | Type | Grades | Catchment | Distance |
|---|---|---|---|---|
| {{ item.school_type }} | {{ item.school_grades }} | {{ item.is_catchment? 'In Catchment': '' }} | {{ item.distance }} |



































