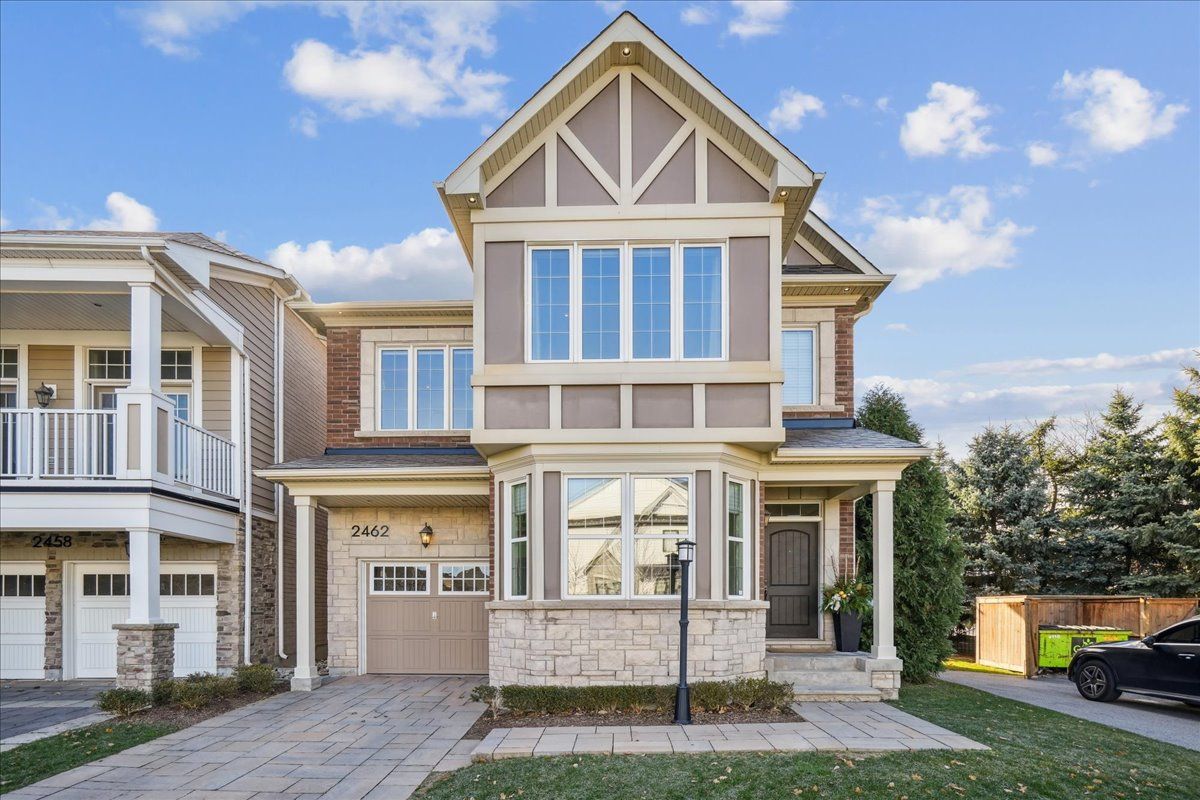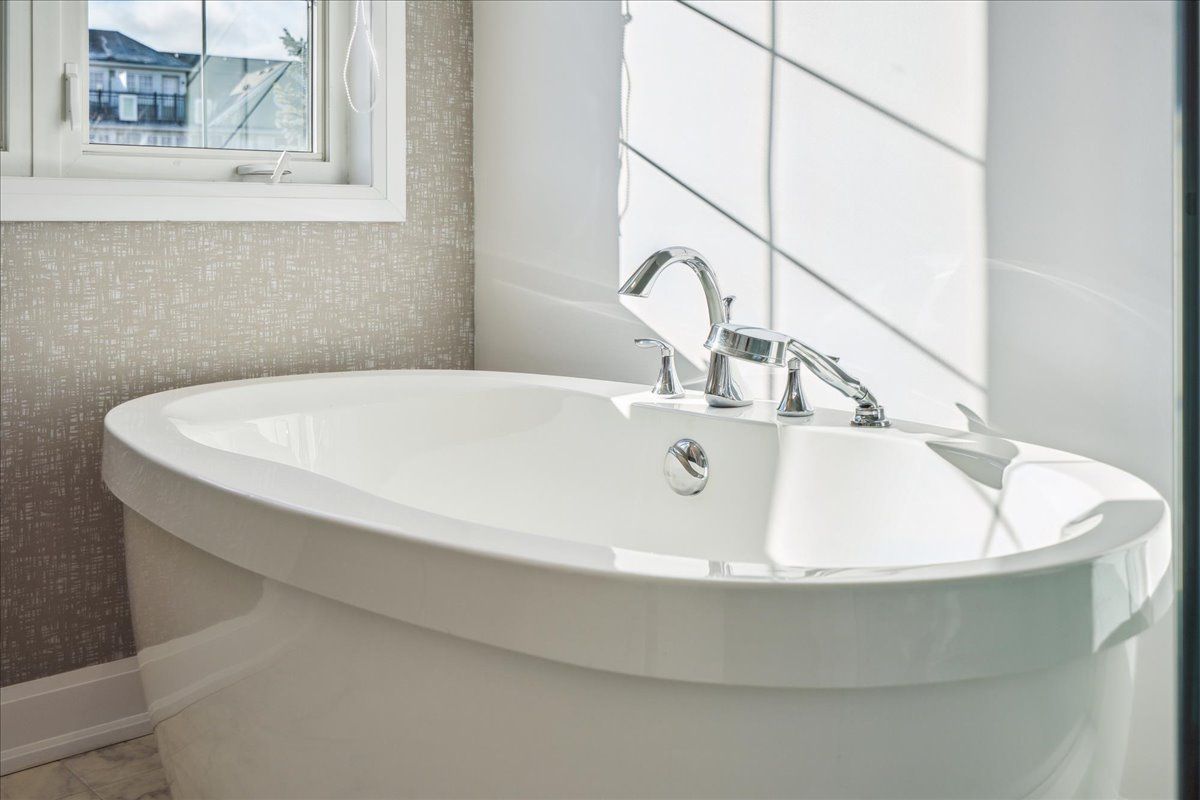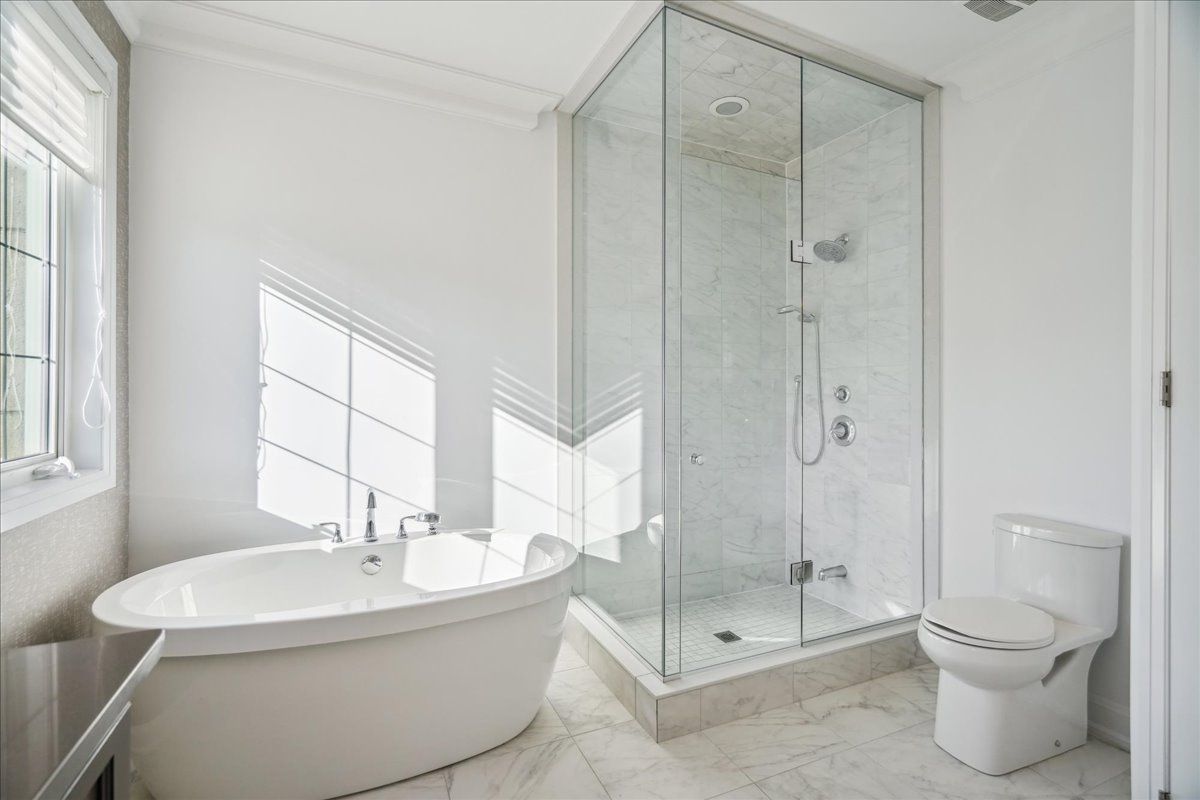$5,250
2462 Charlie Common, Oakville, ON L6M 5N1
1022 - WT West Oak Trails, Oakville,









































 Properties with this icon are courtesy of
TRREB.
Properties with this icon are courtesy of
TRREB.![]()
Nestled in the coveted West Oak Trails neighborhood of Oakville, this stunning "Waterleaf" model, originally a Mattamy show home, offers nearly 2,900 sq. ft. of meticulously designed living space. The main floors 9-foot ceilings create a sense of grandeur, while the open-concept main level, featuring a separate designated dining area with a tray ceiling, enhances the home's elegance. The chef-inspired kitchen is a masterpiece, complete with a large island, pendant lighting, built-in stainless steel appliances, and an abundance of counter space, seamlessly connecting to the inviting family room with its expansive windows that bathe the space in natural light. Step outside to a private sanctuary: a beautifully landscaped backyard with a stone patio and full sprinkler system, perfect for both relaxation and entertaining. Upstairs, the luxurious primary suite is a true retreat, offering a spacious bedroom, a walk-in closet, and a spa-inspired ensuite with a freestanding soaker tub and oversized shower. The upper level also features a versatile loft space, ideal for any purpose, and a functional nook with built-in desk and shelves perfect for work or creative pursuits. The unfinished basement is a blank canvas, ready to be transformed into the entertainment space or home gym of your dreams. Recently refreshed with sophisticated designer hues throughout, this home is a harmonious blend of style, comfort, and thoughtful craftsmanship. Located just minutes from Oakville Hospital, scenic walking trails, premium shopping, and major highways, this residence offers unrivaled convenience.
| School Name | Type | Grades | Catchment | Distance |
|---|---|---|---|---|
| {{ item.school_type }} | {{ item.school_grades }} | {{ item.is_catchment? 'In Catchment': '' }} | {{ item.distance }} |


















































