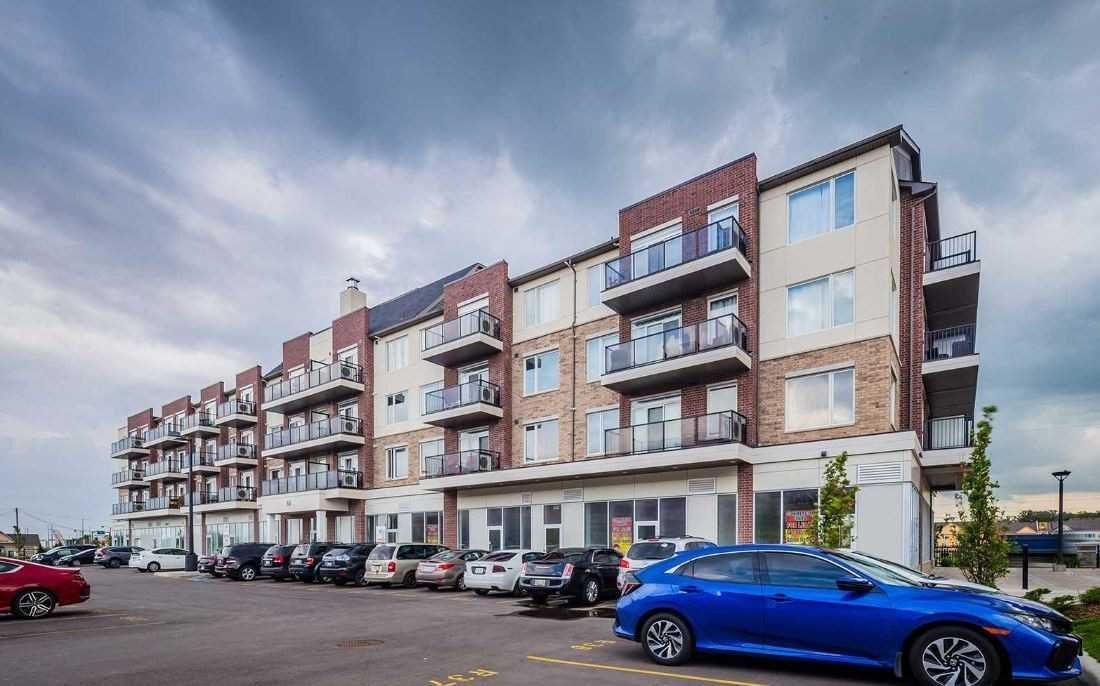$599,000
#418 - 50 Sky Harbour Drive, Brampton, ON L6Y 6B8
Bram West, Brampton,


























 Properties with this icon are courtesy of
TRREB.
Properties with this icon are courtesy of
TRREB.![]()
Welcome to Olivia Marie Gardens by Daniels. Discover this stunning top-floor condo unit featuring 2 bedrooms + den, 2 bathrooms, and approximately 900 square feet of beautifully designed living space. Located just minutes north of the 401 on Mississauga Road, this bright and spacious gem offers a thoughtfully crafted layout. Highlights include a stylish corner kitchen with stone countertops, a backsplash, extended cabinets, and modern all-black appliances. The unit boasts wide-plank light grey-stained engineered hardwood flooring throughout, upgraded bathroom vanities, 9-foot ceilings, ensuite laundry, plenty of closet and storage space, and a private balcony. Enjoy the convenience of 1 underground parking space and proximity to a wealth of amenities, including shopping plazas, gyms, schools, recreation centers, Lionhead and Streetsville Golf & Country Clubs, and Sheridan Colleges Davis Campus.
- HoldoverDays: 90
- Architectural Style: Apartment
- Property Type: Residential Condo & Other
- Property Sub Type: Condo Apartment
- GarageType: Underground
- Directions: North of Steeles Ave, East side of Mississauga Rd
- Tax Year: 2024
- Parking Features: Underground
- ParkingSpaces: 1
- Parking Total: 1
- WashroomsType1: 1
- WashroomsType1Level: Main
- WashroomsType2: 1
- WashroomsType2Level: Main
- BedroomsAboveGrade: 2
- BedroomsBelowGrade: 1
- Cooling: Central Air
- HeatSource: Gas
- HeatType: Forced Air
- LaundryLevel: Main Level
- ConstructionMaterials: Brick, Stone
- PropertyFeatures: Golf, Park, Public Transit, School
| School Name | Type | Grades | Catchment | Distance |
|---|---|---|---|---|
| {{ item.school_type }} | {{ item.school_grades }} | {{ item.is_catchment? 'In Catchment': '' }} | {{ item.distance }} |



























