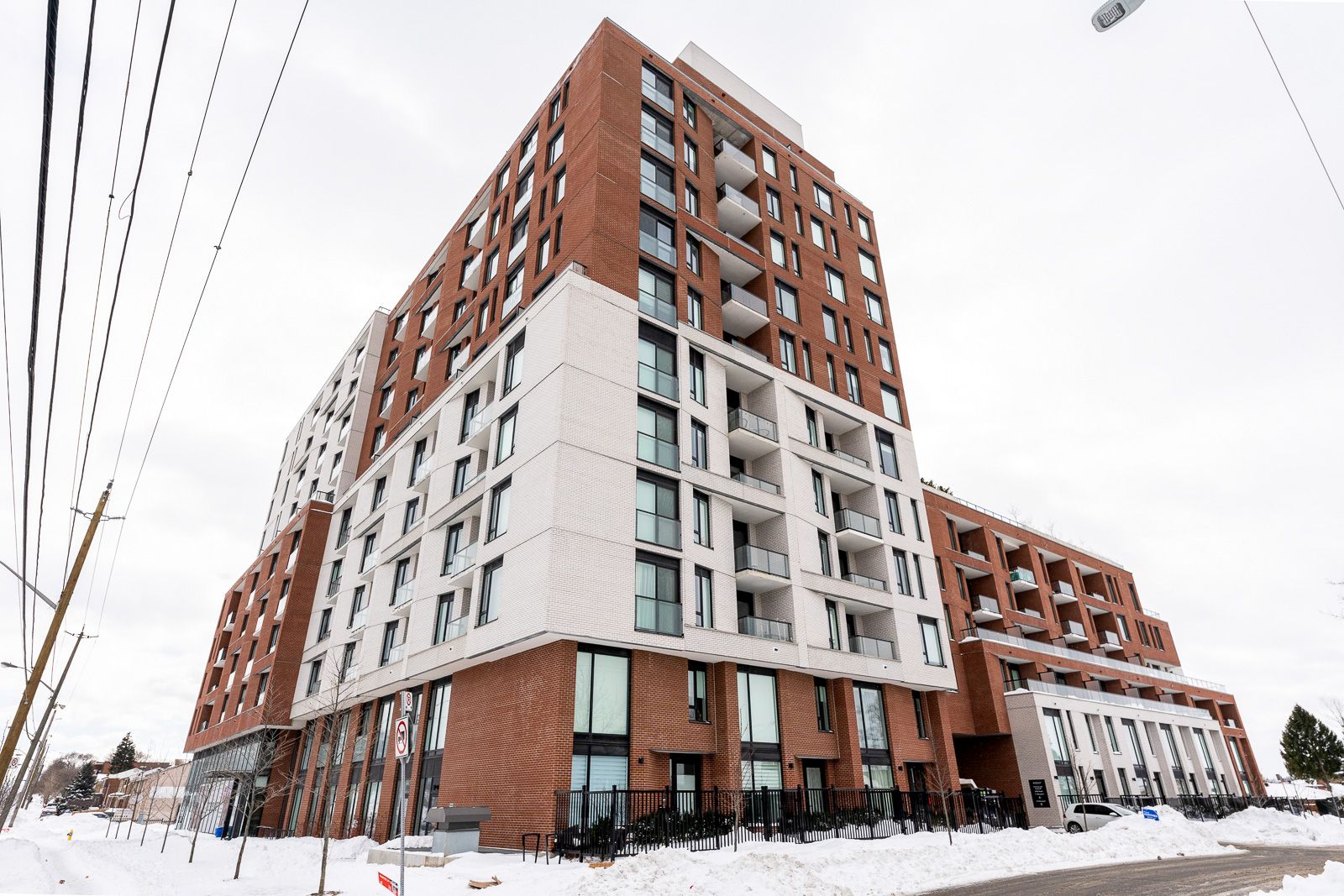$2,250
#310 - 3100 Keele Street, Toronto, ON M3M 0E1
Downsview-Roding-CFB, Toronto,





























 Properties with this icon are courtesy of
TRREB.
Properties with this icon are courtesy of
TRREB.![]()
Welcome To The Perfect Blend Of Contemporary Luxury, Urban Convenience, And Natural Tranquility In This Modern 1 Bedroom Condo In The Downsview Park Neighborhood! Enjoy A Spacious And Bright Open-Concept Layout Complete With A Gorgeous Balcony. Enjoy The Unit's Premium Touches of Modern Luxury, Including Stainless-Steel Appliances And Sleek & Roomy Cabinets In The Kitchen. The Brand-New Keeley Condos Boasts Unmatched Amenities Including The7th-Floor Sky Yard With Gas BBQs, Gym, Reading & Study Library, Social Gathering Lounges, Guest Parking, And Dog & Bike Wash. With Wilson Subway Station, Highway 401, Yorkdale Mall, And York University Only Minutes Away, Commuting Has Never Been Easier! Downsview Park Is Right At Your Doorstep; Enjoy A Stroll Around The Pond, Visit The Weekend Farmer's Market, And Take A Bike Ride On One Of The Many Nearby Trails; This Dynamic And Desirable Area Has All The Convenience And Serenity You Need! ***EXTRAS: Parking spot & locker. Integrated Energy Recovery Ventilators (ERVs). All Year Round Heating & Cooling, programmable thermostat. Amenities: Gym, 7th Floor Sky Yard With Gas BBQs, Reading & Study Library, Children Play Area, Media Room
- HoldoverDays: 90
- Architectural Style: Apartment
- Property Type: Residential Condo & Other
- Property Sub Type: Condo Apartment
- GarageType: Underground
- Directions: Keele St & Maryport Ave
- Parking Total: 1
- WashroomsType1: 1
- BedroomsAboveGrade: 1
- Interior Features: Carpet Free, Other
- Cooling: Central Air
- HeatSource: Gas
- HeatType: Forced Air
- ConstructionMaterials: Brick
- PropertyFeatures: Lake/Pond, Library, Park, Public Transit, Ravine, School
| School Name | Type | Grades | Catchment | Distance |
|---|---|---|---|---|
| {{ item.school_type }} | {{ item.school_grades }} | {{ item.is_catchment? 'In Catchment': '' }} | {{ item.distance }} |






























