$505,000
$54,000#206 - 1615 Bloor Street, Mississauga, ON L4X 1S2
Applewood, Mississauga,
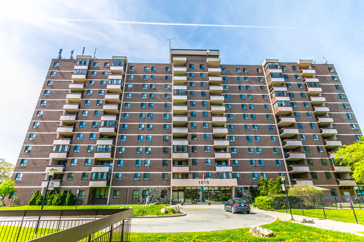
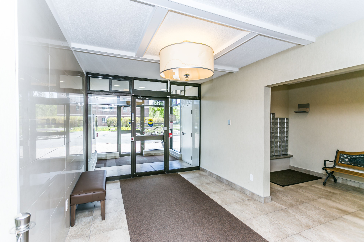
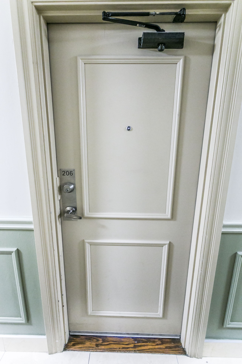

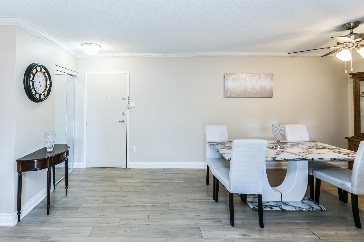
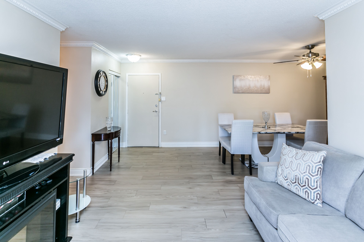
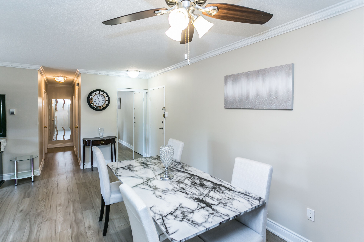
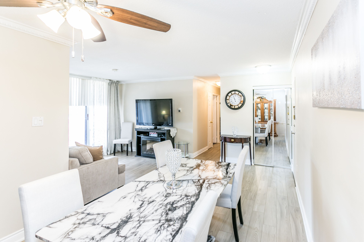
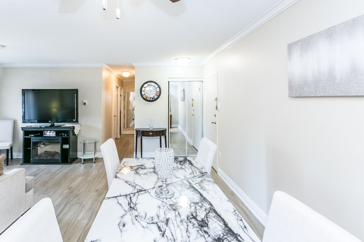
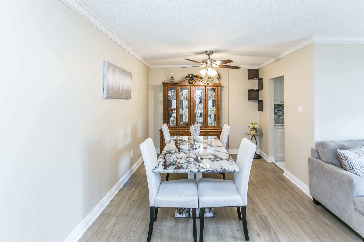
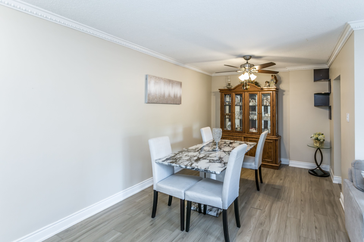
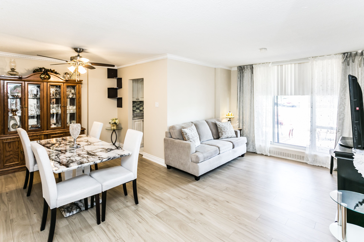
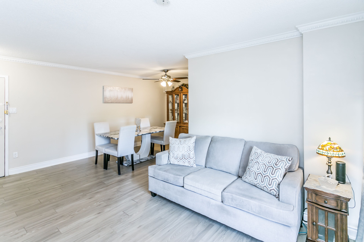
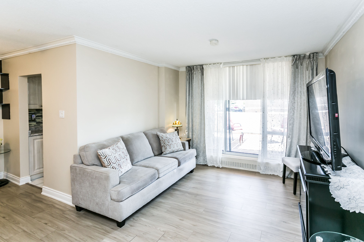
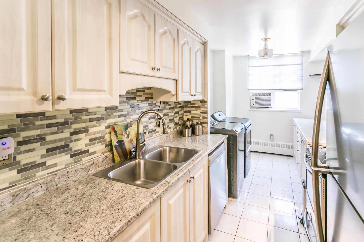
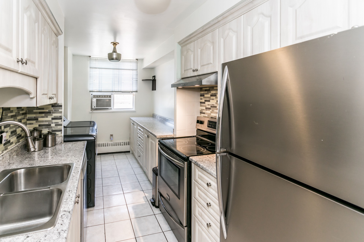
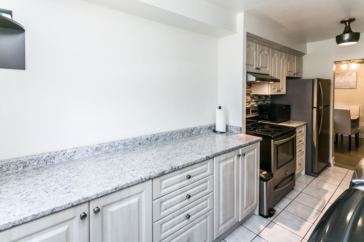
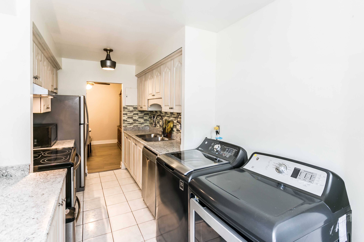
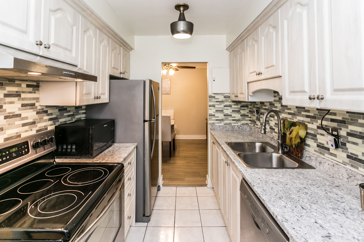
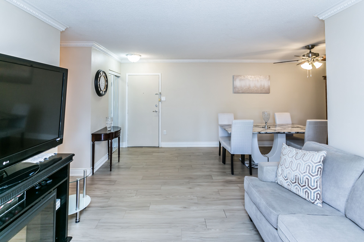
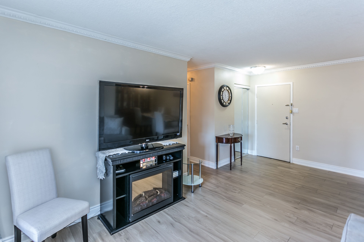
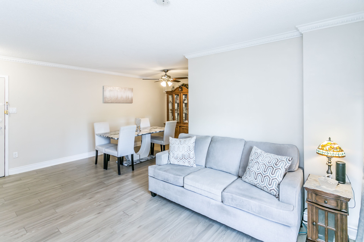
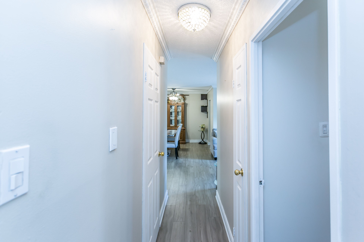
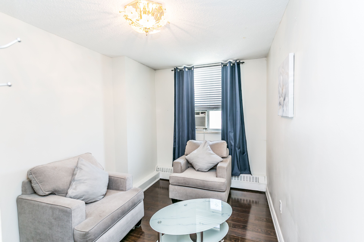
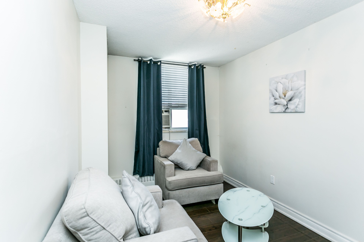
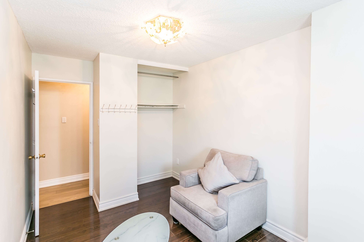
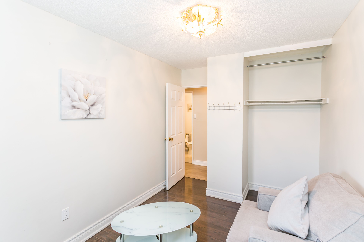

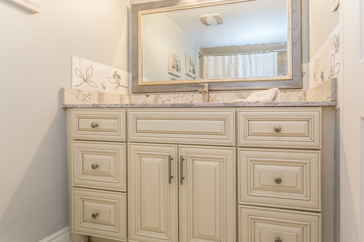
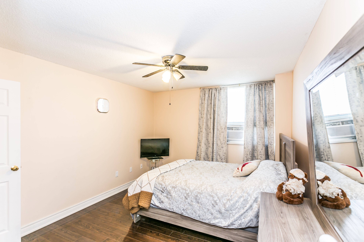
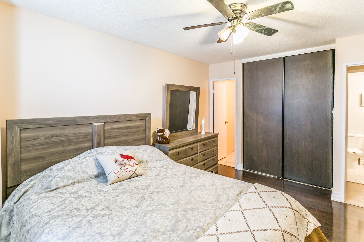
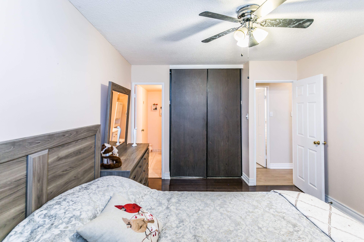
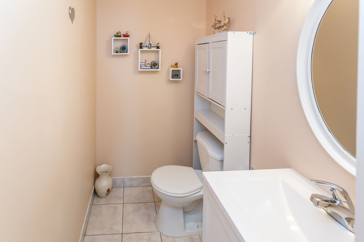
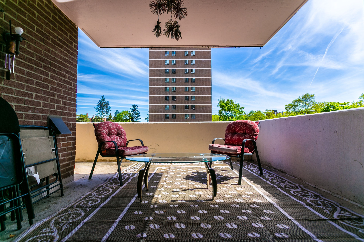
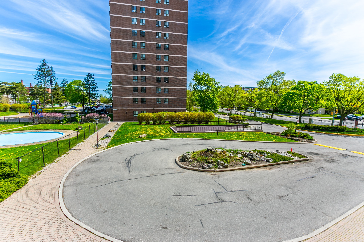
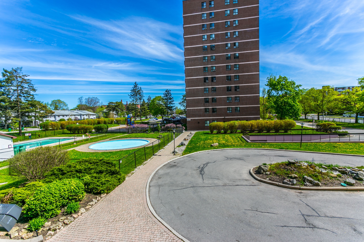
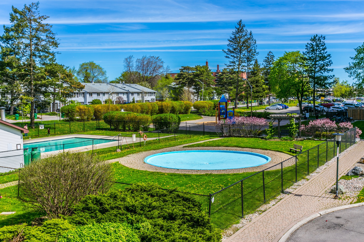
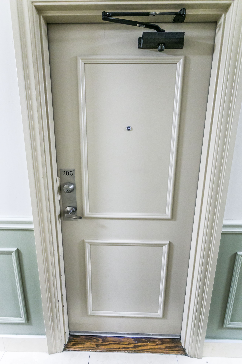
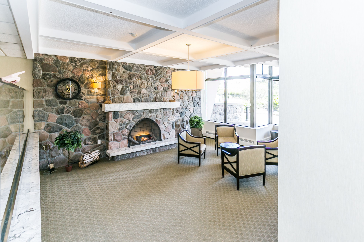
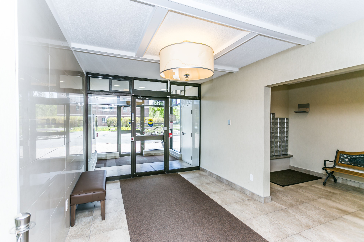
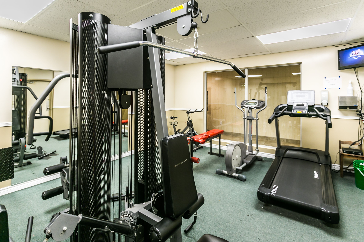

 Properties with this icon are courtesy of
TRREB.
Properties with this icon are courtesy of
TRREB.![]()
Welcome To Your New Home In The Vibrant Applewood Community Of Mississauga! This Stunning 2+1Bedroom 2 Bathroom Condo Offers A Perfect Blend Of Comfort, Convenience, And Style. As You Step Inside You're Greeted By An Abundance Of Natural Light That Fills The Space, Accentuating The Beautifully Renovated Laminate Floors In The Living Room And Dining Room. The Freshly Painted Open Concept Layout Creates A Seamless Flow Throughout The Condo, Perfect For Both Daily Living And Entertaining. The Galley Kitchen Boasts Modern Appliances And Features Convenient Ensuite Laundry, Making Household Tasks A Breeze. One Of The Highlights Of This Condo Is The Expansive Balcony And Ensuite Locker. Imagine Sipping Your Morning Coffee Or Enjoying Evening Cocktails While Taking In The Views Of The Surrounding Neighbourhood. Located In The Heart Of Applewood, This Condo Offers Convenience. With Easy Access To Highways, Public Transit, Shopping, Dining, And Entertainment Options. The Building Has An Outdoor Pool, Splash Pad, Playground, Day Care, Exercise Room, Party Room, Tennis Courts. Everything You Need Is Right At Your Fingertips.
- HoldoverDays: 90
- Architectural Style: Apartment
- Property Type: Residential Condo & Other
- Property Sub Type: Common Element Condo
- GarageType: Underground
- Directions: BLOOR ST/DIXIE RD
- Tax Year: 2024
- Parking Features: Underground
- Parking Total: 1
- WashroomsType1: 1
- WashroomsType1Level: Flat
- WashroomsType2: 1
- WashroomsType2Level: Flat
- BedroomsAboveGrade: 2
- BedroomsBelowGrade: 1
- Interior Features: Carpet Free
- Basement: None
- Cooling: Window Unit(s)
- HeatSource: Gas
- HeatType: Other
- ConstructionMaterials: Brick
- Parcel Number: 190260008
| School Name | Type | Grades | Catchment | Distance |
|---|---|---|---|---|
| {{ item.school_type }} | {{ item.school_grades }} | {{ item.is_catchment? 'In Catchment': '' }} | {{ item.distance }} |

