$549,900
#1902 - 2560 Eglinton Avenue, Mississauga, ON L5M 0Y3
Central Erin Mills, Mississauga,


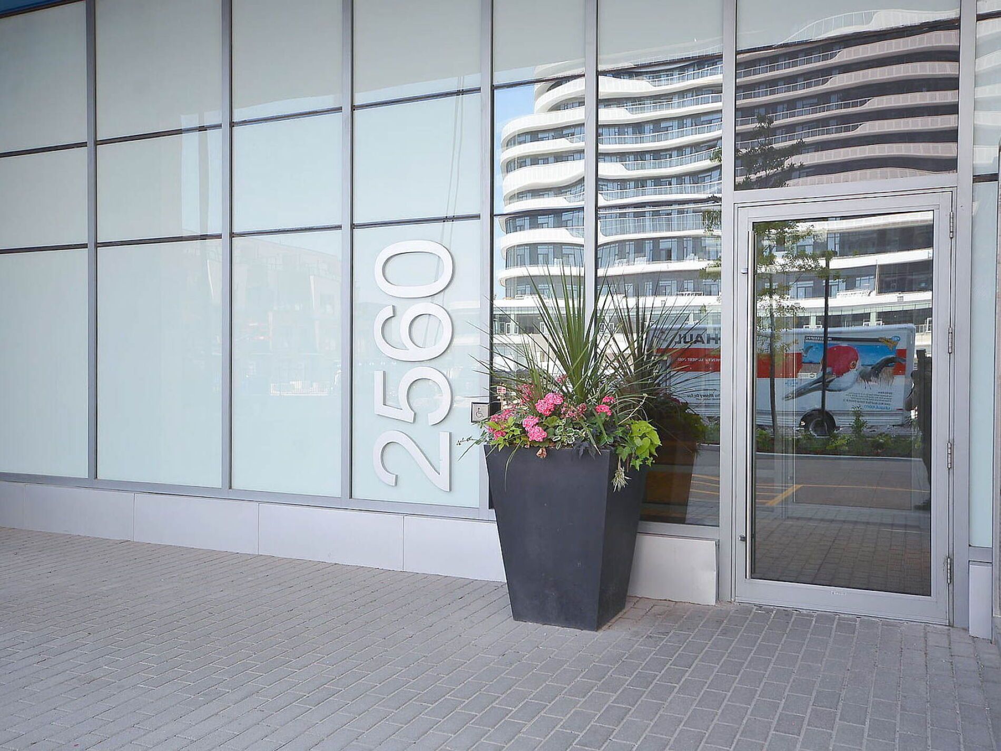

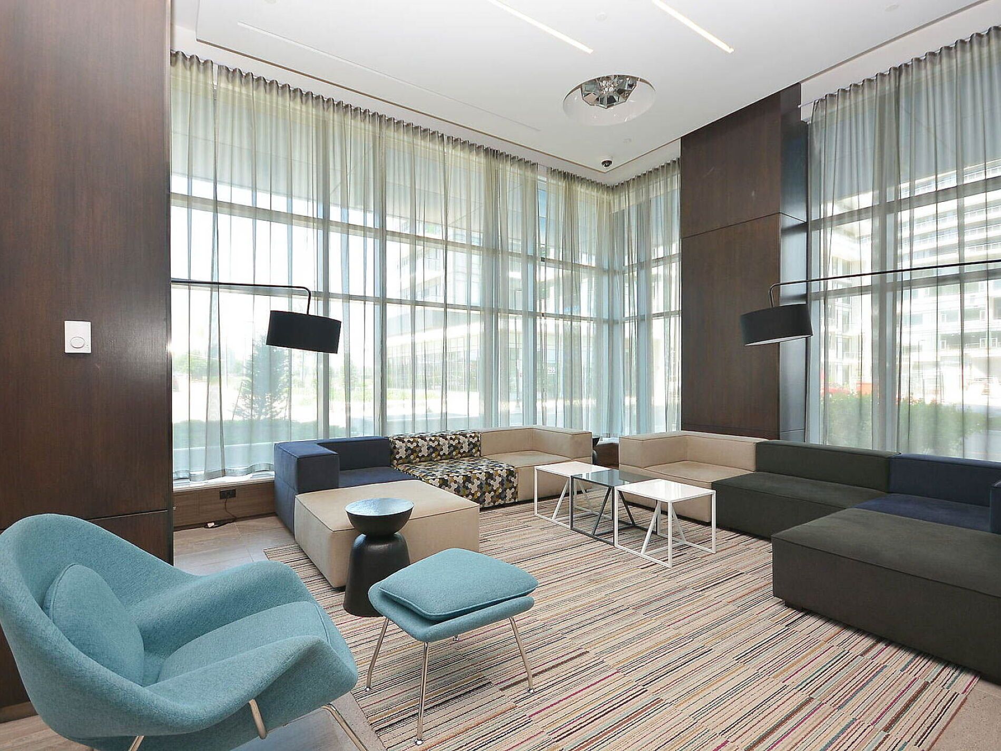























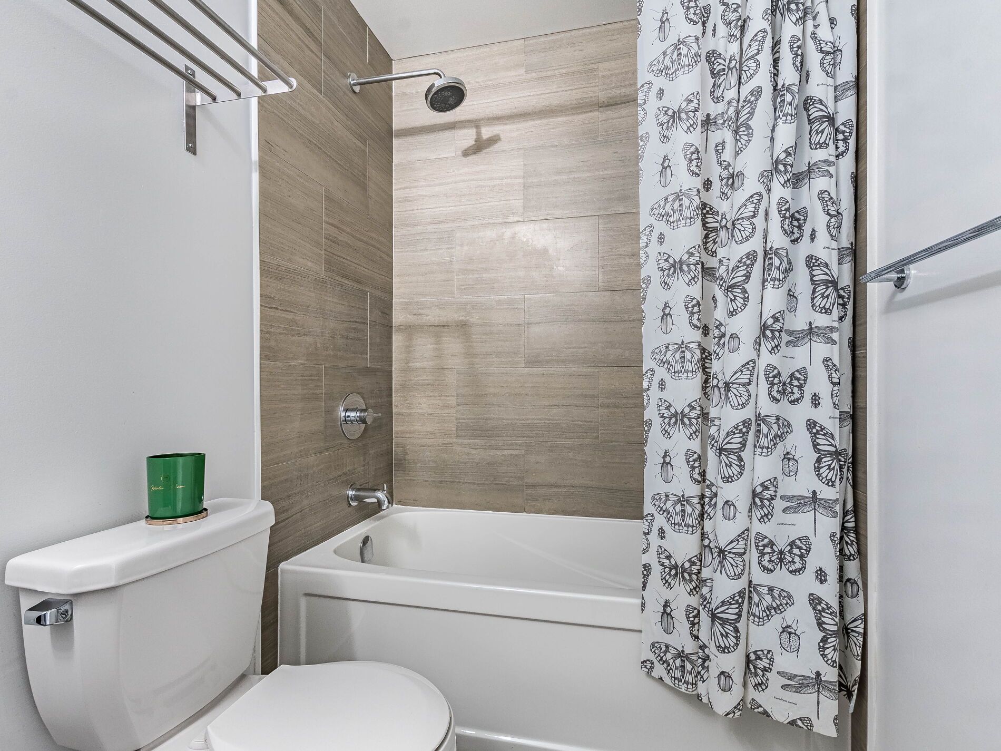





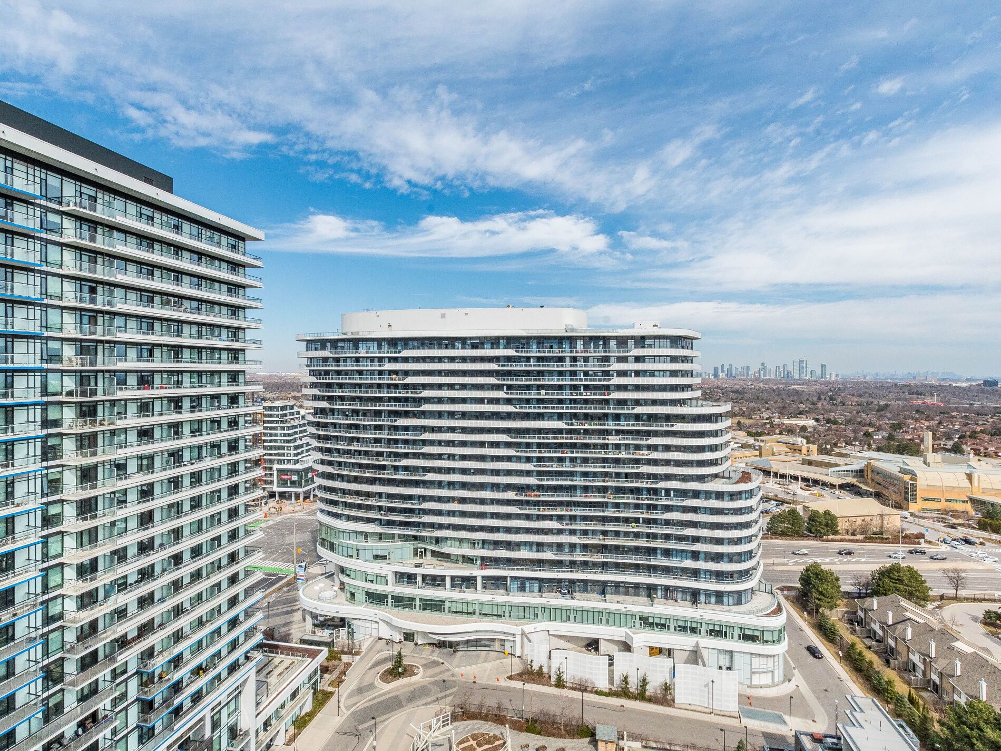



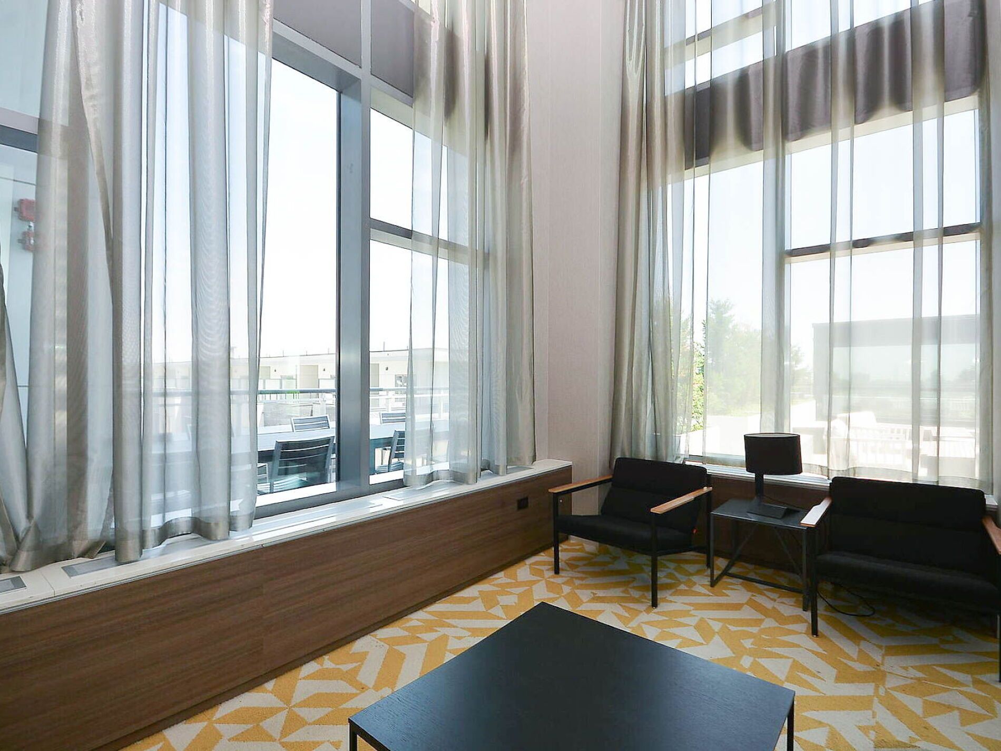











 Properties with this icon are courtesy of
TRREB.
Properties with this icon are courtesy of
TRREB.![]()
GORGEOUS WELL KEPT & FULLY UPGRADED MODERN STYLE ONE BEDROOM PLUS DEN WITH 2 FULL WASHROOMS, SPECTACULAR VIEW, LAMINATE FLOORS THROUGHOUT, OPEN CONCEPT LIVING & DINING AREA, UPGRADED KITCHEN W/BACKSPLASH, CENTRE ISLAND W/BREAKFAST BAR, STAINLESS STEEL APPLIANCES, PRIME/MASTER BEDROOM W/4 PC ENSUITE & W/I CLOSET. VERY GOOD SIZE DEEN/OFFICE, 2 FULL WASHROOMS, ENSUITE LAUNDRY, OPEN BALCONY WITH SPECTACULAR VIEW. VERY HOT LOCATION! CLOSE TO ERIN MILLS TOWN CENTRE MALL, HIGH DEMAND SCHOOLS, HWYS, HOSPITAL, PUBLIC TRANSIT ETC.
| School Name | Type | Grades | Catchment | Distance |
|---|---|---|---|---|
| {{ item.school_type }} | {{ item.school_grades }} | {{ item.is_catchment? 'In Catchment': '' }} | {{ item.distance }} |



























































