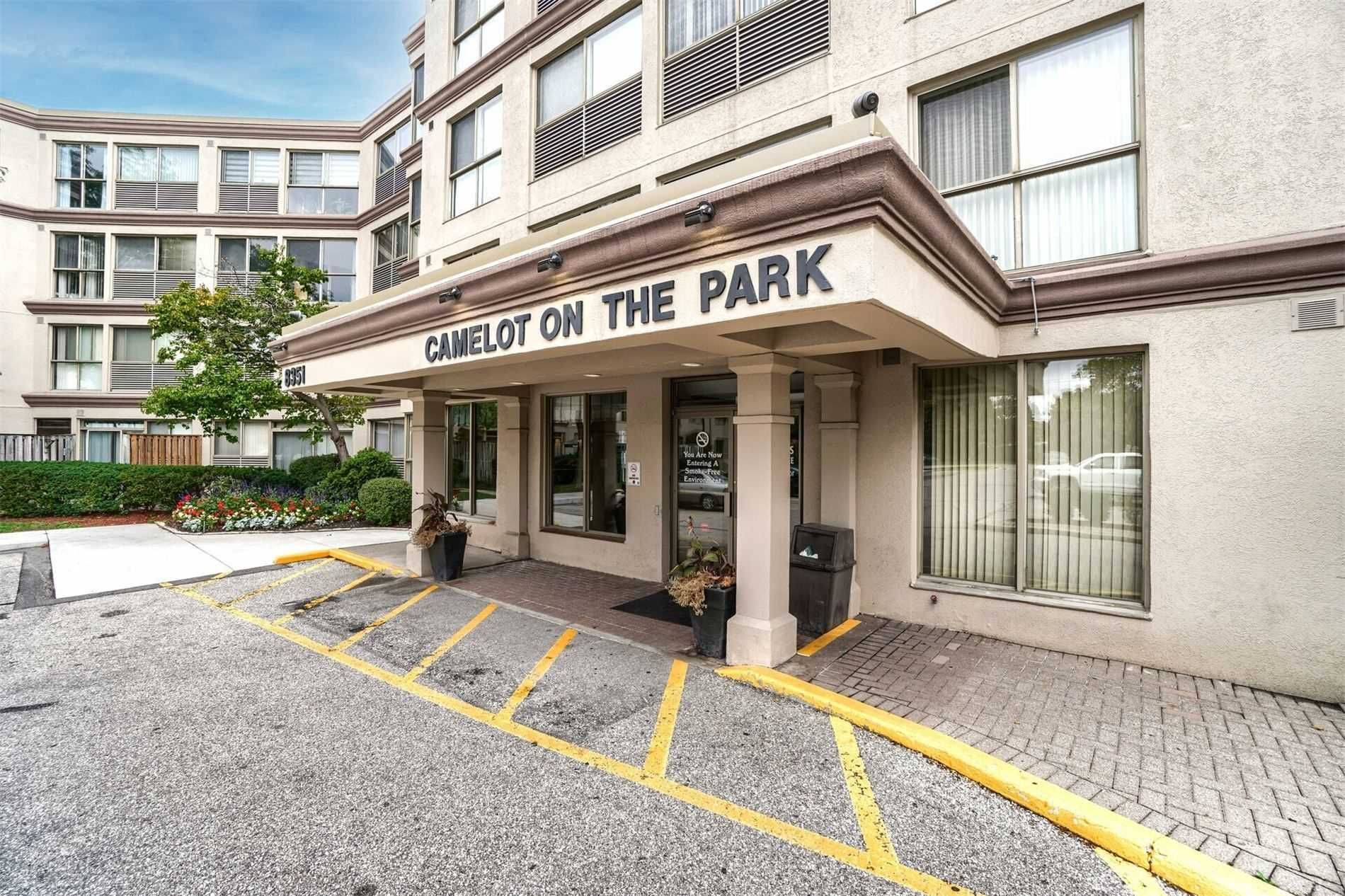$399,000
$90,000#426 - 8351 Mclaughlin Road, Brampton, ON L6Y 4H8
Brampton South, Brampton,


















 Properties with this icon are courtesy of
TRREB.
Properties with this icon are courtesy of
TRREB.![]()
A True Place to Call Home ! Camelot On The Park is a Low Rise Building Nestled In On A Park Setting. Condo Fees Include Heat/Hydro/Water. This Penthouse Suite is one of the Larger units. 1 Bedroom Plus Den that can be used as a 2nd Bedroom/Office. An open concept layout filled with natural light making it perfect for entertaining. An Updated Kitchen with Newer Cabinets/Countertops. Kitchen leads to added storage space/pantry with a Spacious ensuite Laundry. With oversized windows that are wall to wall, that flood the space with natural light. Large Closet in Bedroom. Multiple closets and an external storage locker provide ample storage space. The building features Resort Like Amenities including a large party room, guest suites, billiards room, library, gym and a newly renovated pool. Atrium lounge With Soaring Ceilings. Step outside to enjoy the beautifully landscaped grounds with picnic areas and a Gazebo. Truly a unique and tranquil living experience unmatched by other properties in this price range. A comfortable home or a lucrative investment opportunity, this property offers it all.
- HoldoverDays: 90
- Architectural Style: Apartment
- Property Type: Residential Condo & Other
- Property Sub Type: Condo Apartment
- GarageType: Underground
- Directions: Queen/Mclaughlin/Steeles
- Tax Year: 2025
- Parking Features: Underground
- ParkingSpaces: 1
- Parking Total: 1
- WashroomsType1: 1
- WashroomsType1Level: Main
- BedroomsAboveGrade: 1
- BedroomsBelowGrade: 1
- Interior Features: Atrium, Auto Garage Door Remote, Guest Accommodations, Storage Area Lockers
- Cooling: Central Air
- HeatSource: Gas
- HeatType: Forced Air
- LaundryLevel: Main Level
- ConstructionMaterials: Concrete
- PropertyFeatures: Greenbelt/Conservation, Park, Place Of Worship, Public Transit, Rec./Commun.Centre, School
| School Name | Type | Grades | Catchment | Distance |
|---|---|---|---|---|
| {{ item.school_type }} | {{ item.school_grades }} | {{ item.is_catchment? 'In Catchment': '' }} | {{ item.distance }} |



















