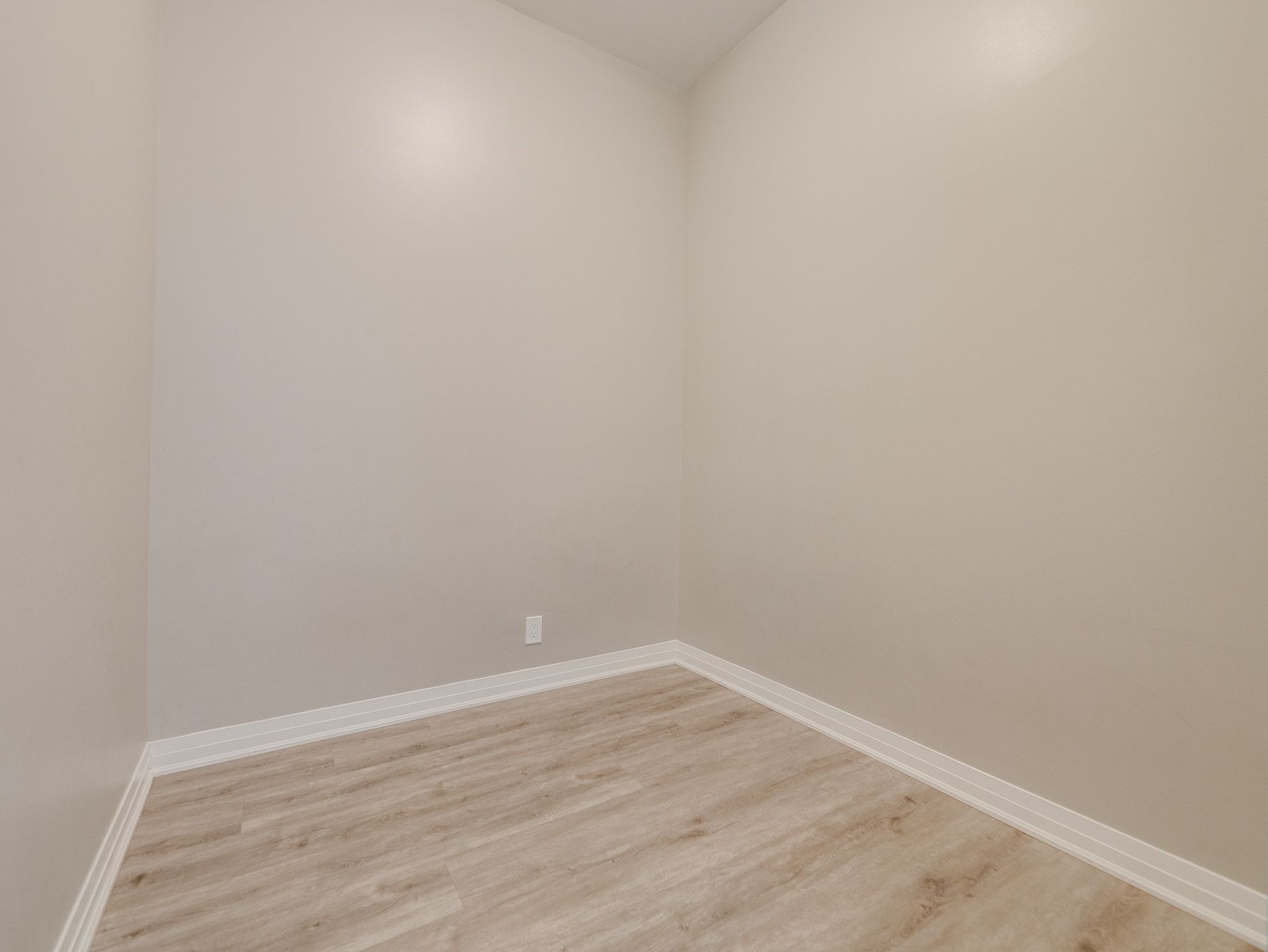$2,200
#632 - 102 Grovewood Common, Oakville, ON L9H 0X2
1008 - GO Glenorchy, Oakville,







































 Properties with this icon are courtesy of
TRREB.
Properties with this icon are courtesy of
TRREB.![]()
Welcome To The Bower Condos By Mattamy On The Preserve! This Stunning 1+1 Penthouse Suite With 10 Feet Ceilings Is Nestled In The Heart Of Oakville, Offering The Perfect Blend Of Luxury And Convenience. Located Just Steps From The Vibrant Uptown Core, You'll Have Easy Access To Shopping, Grocery Stores, And A Variety Of Restaurants. As You Arrive, You're Welcomed By A Tranquil Garden Space, Complete With Park Benches Perfect For Relaxing Evening Conversations. The Building's Modern Foyer Is Sleek And Inviting, Featuring Grand Glass Walls That Set The Tone For Contemporary Living. Inside This Beautiful Unit, You'll Find 10 Feet High Ceilings, No Carpet, And Neutral Paint Tones. The Upgraded Chef's Kitchen Boasts A Stylish Entertainment Island And Stainless Steel Appliances, Offering Ample Counter Space For Cooking And Hosting. The Versatile Den Is Ideal For Use As A Home Office, Study, Or Even A Private Yoga Room. The Cozy Living/Dining Room Leads Out To A Spacious Balcony, Where You Can Enjoy Peaceful Evenings Outdoors. The Master Bedroom Includes Wall-To-Wall Sliding Mirror Closet Doors, Adding A Touch Of Elegance And Convenience. The Bathroom Features Luxurious Upgraded Porcelain Flooring, Ensuring Every Inch Of This Home Feels Refined. With An Ideal Layout For First-Time Home Buyers, Investors, Or Empty Nesters, This Penthouse Delivers Modern Comfort In A High-Demand Area. This Unit Comes With One Owned Parking Spot And A Storage Locker. Don't Miss This Amazing Opportunity To Own A Piece Of Luxury In Oakville's Most Sought-After Location!
- HoldoverDays: 120
- Architectural Style: Apartment
- Property Type: Residential Condo & Other
- Property Sub Type: Condo Apartment
- GarageType: Underground
- Directions: Dundas and Ernest Appelbe
- Parking Features: Underground
- ParkingSpaces: 1
- Parking Total: 1
- WashroomsType1: 1
- BedroomsAboveGrade: 1
- BedroomsBelowGrade: 1
- Interior Features: Carpet Free
- Cooling: Central Air
- HeatSource: Gas
- HeatType: Forced Air
- ConstructionMaterials: Concrete
- Parcel Number: 260350281
| School Name | Type | Grades | Catchment | Distance |
|---|---|---|---|---|
| {{ item.school_type }} | {{ item.school_grades }} | {{ item.is_catchment? 'In Catchment': '' }} | {{ item.distance }} |
















































