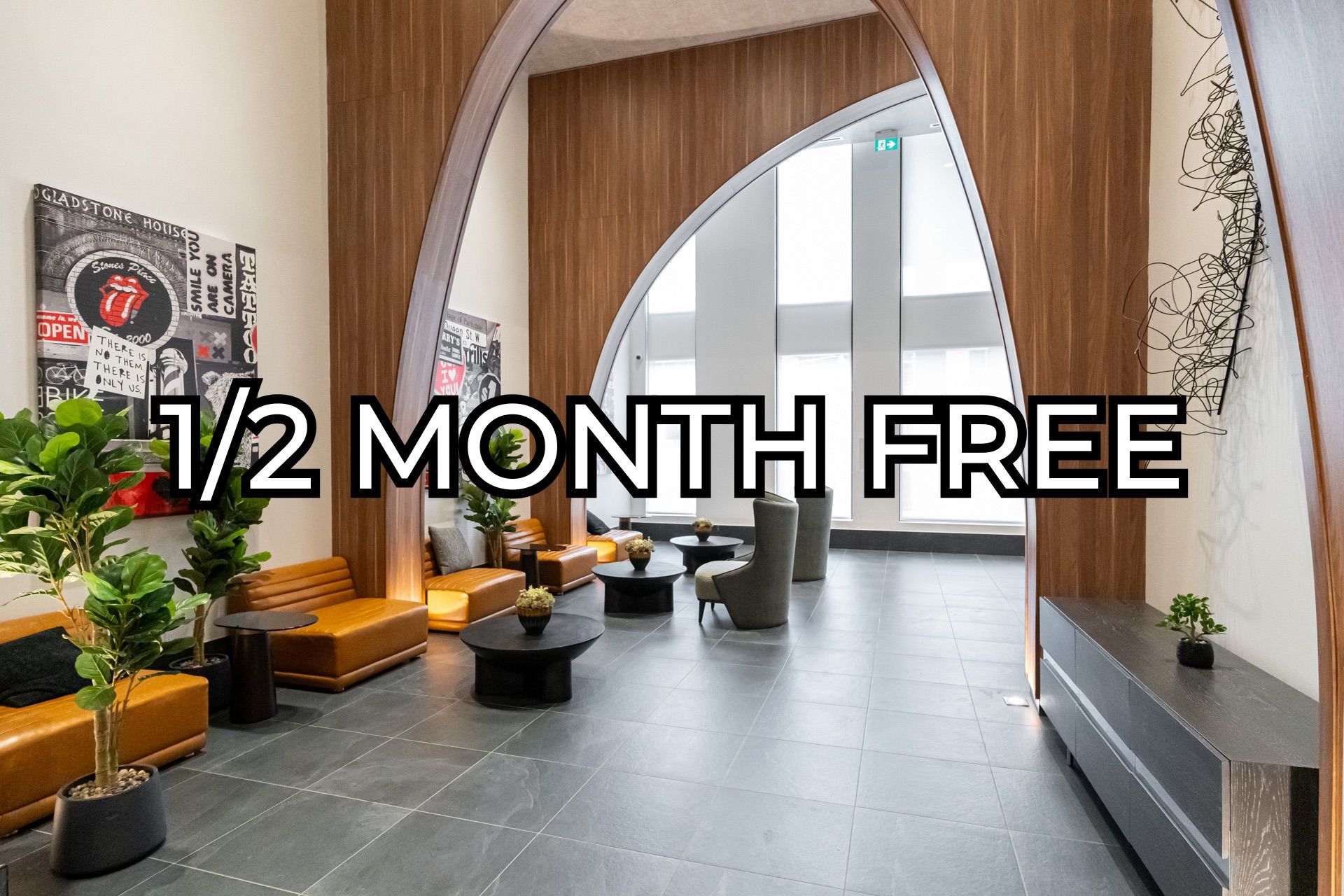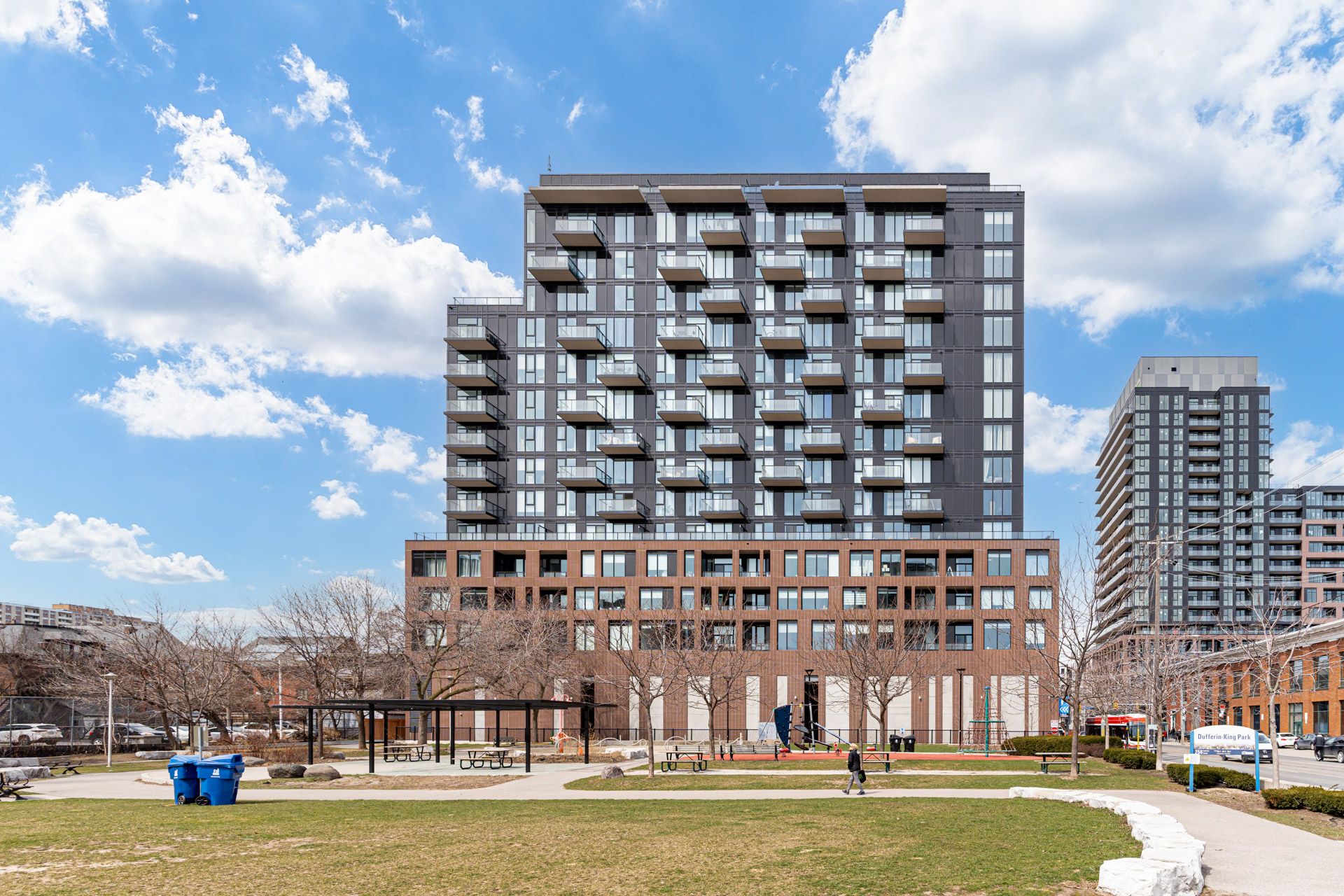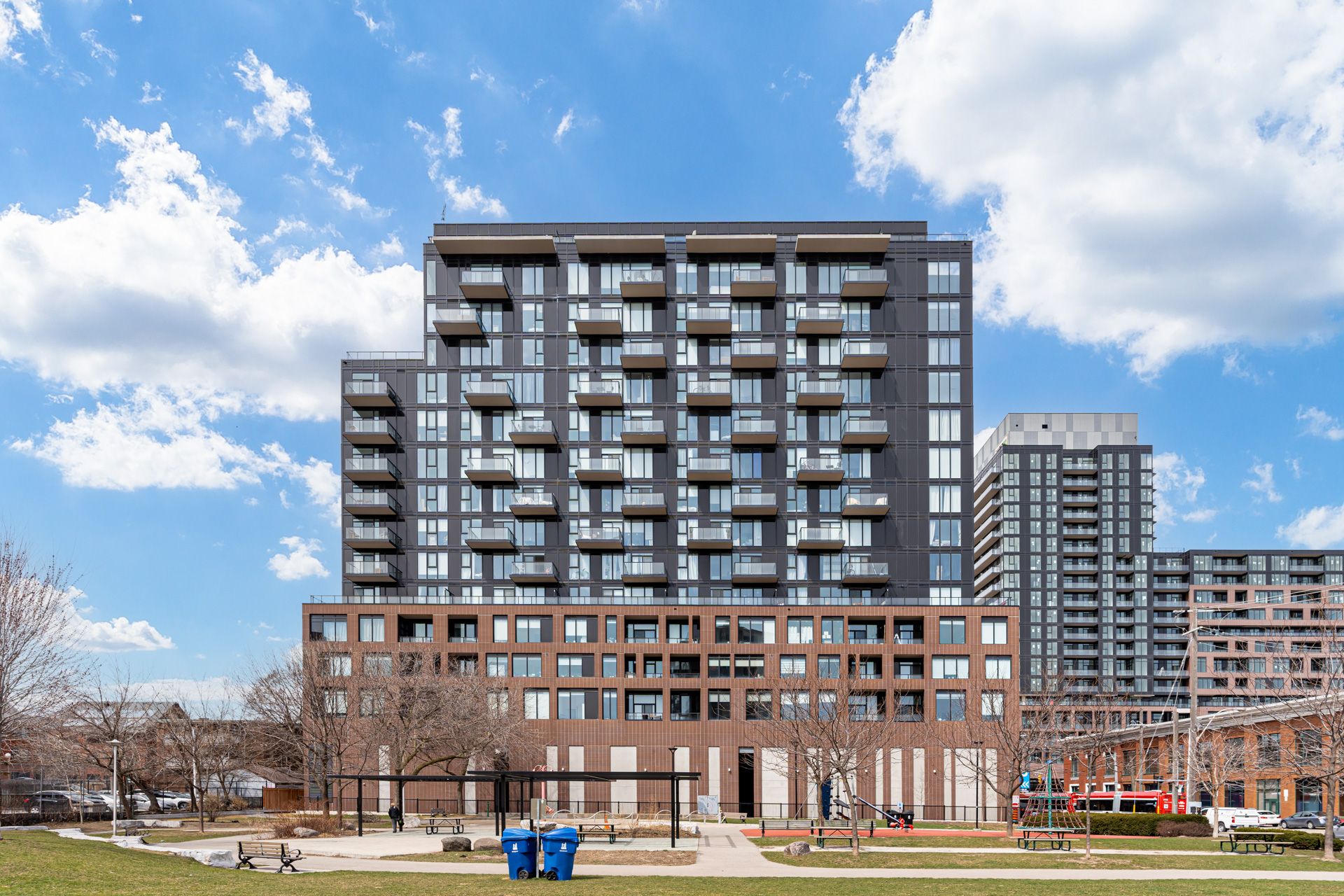$2,200
#614 - 270 Dufferin Street, Toronto, ON M6K 0H8
South Parkdale, Toronto,







































 Properties with this icon are courtesy of
TRREB.
Properties with this icon are courtesy of
TRREB.![]()
***HALF MONTH RENT OFF*** - One-Bedroom Condo with Large Balcony at XO Condos Location: King & Dufferin St, Liberty Village Located in the heart of Liberty Village, this One-bedroom condo offers the perfect blend of modern living and unbeatable convenience. With a spacious private balcony, you'll enjoy stunning views and the ideal space for relaxing or entertaining. Key Features: Prime Location: Easy access to public transit including the King Streetcar, multiple bus lines, and the future GO Smart Track Station. Exhibition GO Station and the Gardiner Expressway are also just minutes away, ensuring an effortless commute to anywhere in the GTA. Vibrant Neighborhood: Liberty Village is home to a thriving community with incredible dining, entertainment, nightlife, and shopping options. Walk to nearby grocery stores and enjoy the convenience of everything you need just steps away. Outdoor Enjoyment: Explore the nearby walking trails, parks, and green spaces for an active, outdoor lifestyle. Modern Amenities: The XO Condo building offers contemporary finishes, top-of-the-line appliances, and high-end building amenities for ultimate comfort. This condo offers the ideal mix of urban living, transport connectivity, and entertainment options, making it the perfect choice for young professionals or anyone looking to live in one of Toronto's most sought-after neighborhoods.
- HoldoverDays: 90
- Architectural Style: Apartment
- Property Type: Residential Condo & Other
- Property Sub Type: Condo Apartment
- Directions: Dufferin St & King St W
- WashroomsType1: 1
- WashroomsType1Level: Flat
- BedroomsAboveGrade: 1
- Cooling: Central Air
- HeatSource: Gas
- HeatType: Forced Air
- LaundryLevel: Main Level
- ConstructionMaterials: Brick, Stucco (Plaster)
- PropertyFeatures: Clear View, Park, Public Transit, School
| School Name | Type | Grades | Catchment | Distance |
|---|---|---|---|---|
| {{ item.school_type }} | {{ item.school_grades }} | {{ item.is_catchment? 'In Catchment': '' }} | {{ item.distance }} |
















































