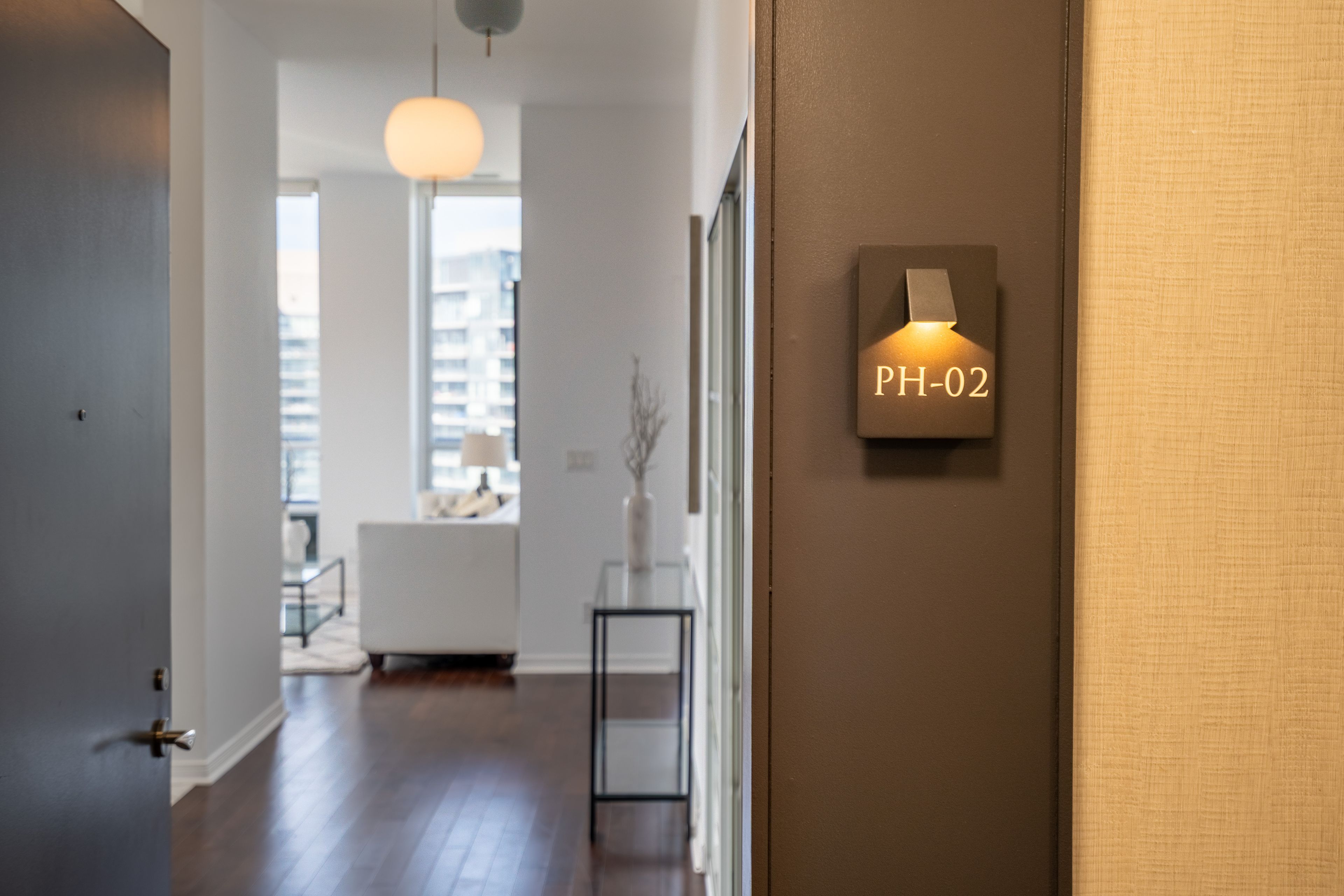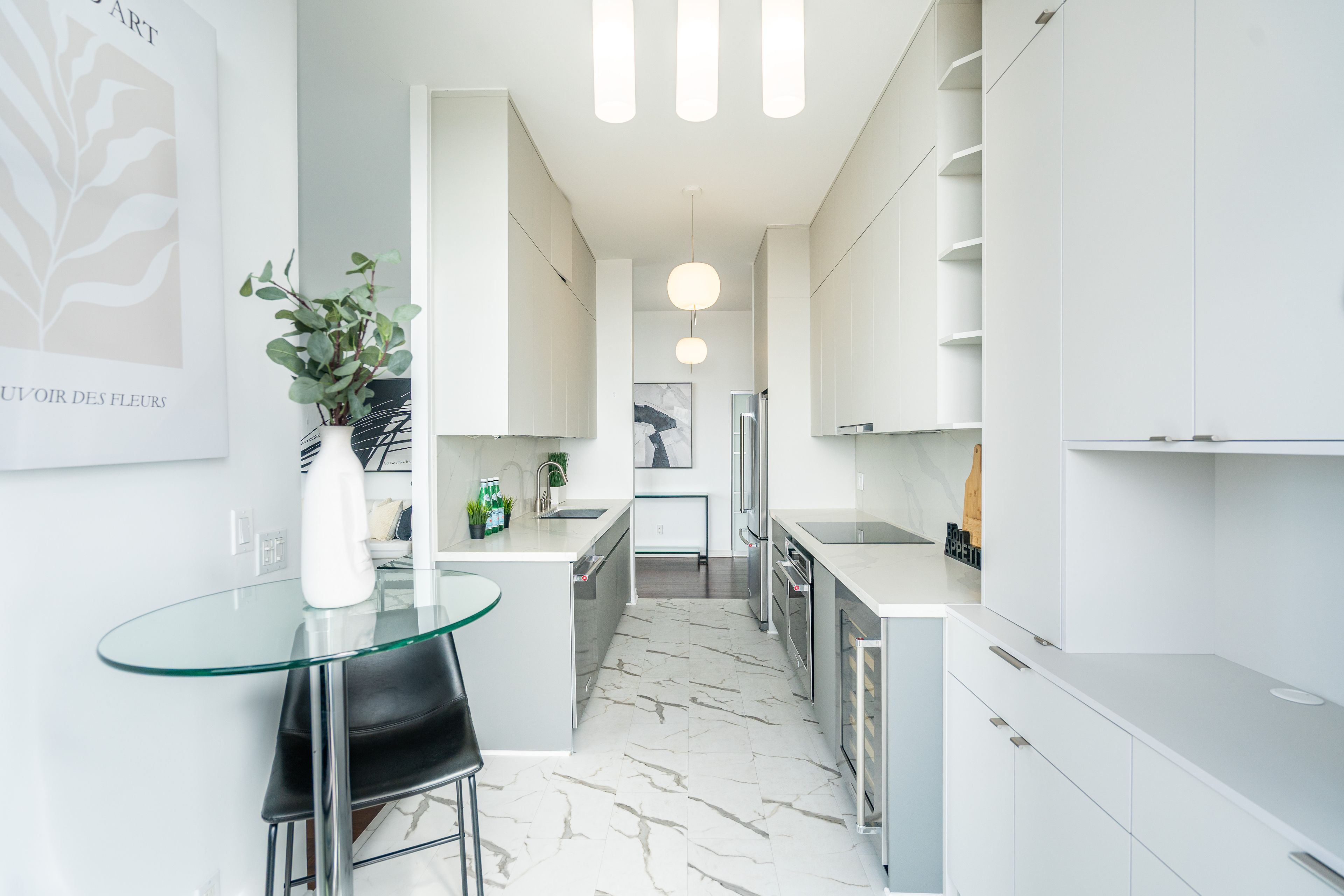$1,288,000
#PH 02 - 2230 Lake Shore Boulevard, Toronto, ON M8V 0B2
Mimico, Toronto,


















































 Properties with this icon are courtesy of
TRREB.
Properties with this icon are courtesy of
TRREB.![]()
*Absolute Showstopper* This Is The One You Have Been Waiting For. Rarely Offered Renovated 3 Bedroom Corner Unit Penthouse On Private Floor With Just 2 Other Units. Floor To Ceiling Windows Providing Great Natural Lighting Throughout With a 270 Degree Unobstructed View Of The City, Lake, CN Tower & Wrap Around Balcony. 10 Ft Smooth Ceilings. Large Primary Bedroom With Walk-In Closet & 4 Pc Ensuite. All Custom Built Closets, Roller Blinds Throughout. Recent Custom Built Eat-In Kitchen With Custom Cabinets, Quartz Counter Tops, Kitchen Aid Stainless Steel Appliances Including 46 Bottle Wine Fridge & Walk-Out To Terrace. Custom Italian Kundalini Ceiling Lights In Hallways & Kitchen. Both Bathrooms Recently Renovated. Engineered Hardwood Throughout. 2 Premium Side By Side Parking Spots On P1 Right Next To Elevator & A Oversized Storage Locker (Size Of 3 Normal Lockers). This One Is A Must See!
- Architectural Style: Apartment
- Property Type: Residential Condo & Other
- Property Sub Type: Condo Apartment
- GarageType: Underground
- Directions: PARK LAWN / LAKE SHORE
- Tax Year: 2024
- Parking Total: 2
- WashroomsType1: 2
- WashroomsType1Level: Main
- BedroomsAboveGrade: 3
- Interior Features: Carpet Free, Countertop Range, Primary Bedroom - Main Floor, Separate Heating Controls
- Cooling: Central Air
- HeatSource: Gas
- HeatType: Forced Air
- LaundryLevel: Main Level
- ConstructionMaterials: Concrete
- Parcel Number: 762740402
- PropertyFeatures: Clear View, Hospital, Lake/Pond, Park, Public Transit, School
| School Name | Type | Grades | Catchment | Distance |
|---|---|---|---|---|
| {{ item.school_type }} | {{ item.school_grades }} | {{ item.is_catchment? 'In Catchment': '' }} | {{ item.distance }} |



























































