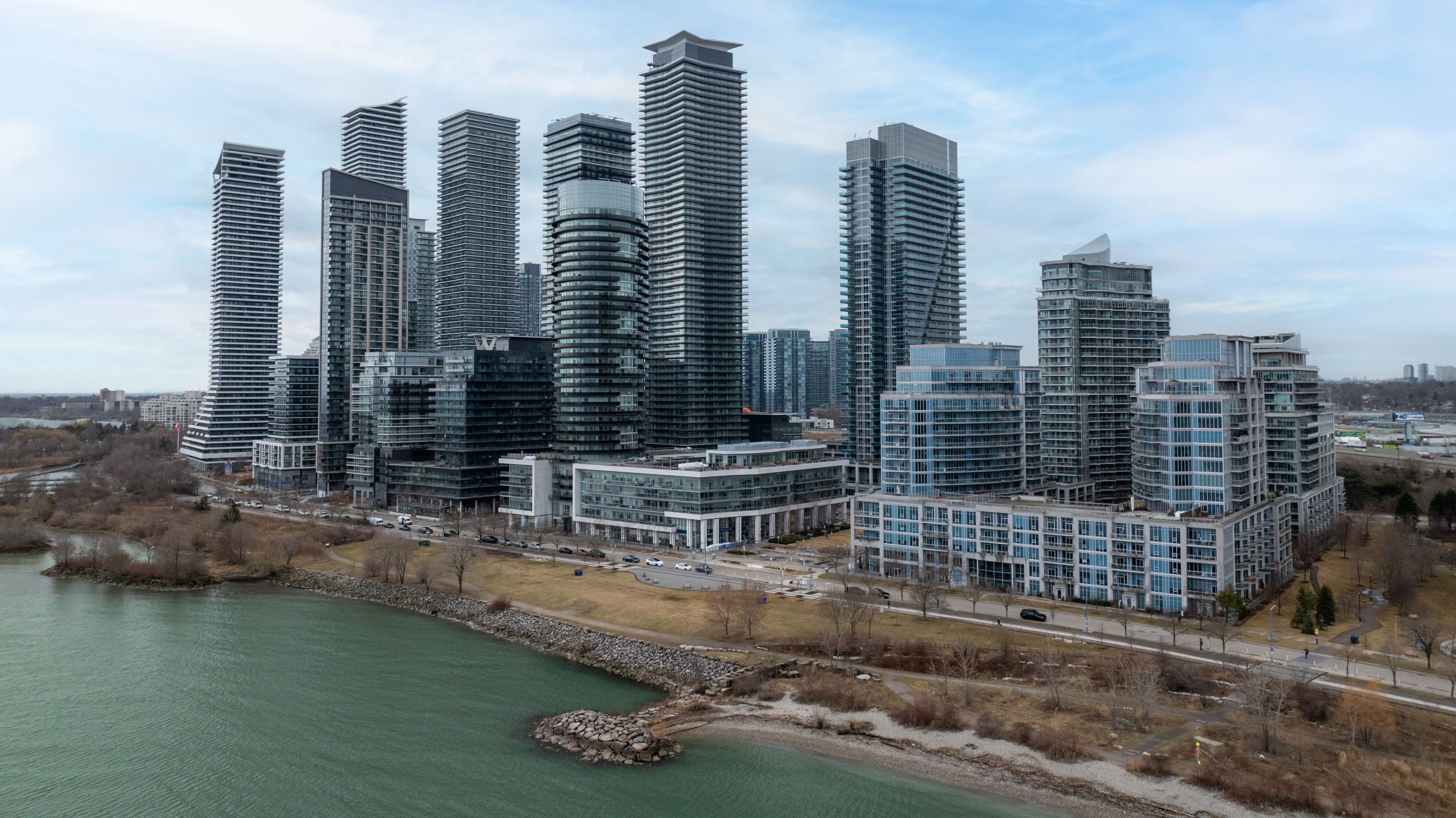$499,000
$29,888#335 - 58 Marine Parade Drive, Toronto, ON M8V 4G1
Mimico, Toronto,


















 Properties with this icon are courtesy of
TRREB.
Properties with this icon are courtesy of
TRREB.![]()
Luxury Living by the Lake! Welcome to Explorer at Waterview, a highly sought-after residence in the vibrant Humber Bay Shores community! This sun-filled and spacious 1 bedroom, 1 bathroom suite offers an exceptional blend of comfort, style, and convenience, just steps from LakeOntario and scenic waterfront trails. Featuring an open-concept layout with high ceilings, this unit boasts a modern kitchen, granite countertops, and stainless steel appliances, perfect for effortless entertaining. The airy living and dining area flows seamlessly to an oversized private terrace offering a serene courtyard view with a stunning water feature. The primary bedroom includes a walk-in closet and additional outdoor access, creating a peaceful retreat.Enjoy 5-star amenities in this well-managed building, including an indoor pool, hottub, sauna, gym, party room, theater, car wash, guest suites, library, and more! With a locker and parking, this unit is as practical as it is luxurious. Minutes to downtown Toronto, this prime location puts you close to waterfront parks, top-rated restaurants, and endless entertainment options. Don't miss this incredible opportunity to live in one of the citys most desirable lakefront communities!
- HoldoverDays: 90
- Architectural Style: 1 Storey/Apt
- Property Type: Residential Condo & Other
- Property Sub Type: Common Element Condo
- GarageType: Underground
- Directions: Lake Shore Blvd W & Park Lawn Rd
- Tax Year: 2024
- Parking Features: Underground
- ParkingSpaces: 1
- Parking Total: 1
- WashroomsType1: 1
- WashroomsType1Level: Flat
- BedroomsAboveGrade: 1
- Interior Features: Carpet Free
- Cooling: Central Air
- HeatSource: Gas
- HeatType: Forced Air
- ConstructionMaterials: Brick
- Roof: Asphalt Rolled
- Foundation Details: Concrete
- PropertyFeatures: Beach, Lake Access, Marina, Park, Public Transit, Terraced
| School Name | Type | Grades | Catchment | Distance |
|---|---|---|---|---|
| {{ item.school_type }} | {{ item.school_grades }} | {{ item.is_catchment? 'In Catchment': '' }} | {{ item.distance }} |



















