$3,800
##309 - 1100 Lansdowne Avenue, Toronto, ON M6H 4K1
Dovercourt-Wallace Emerson-Junction, Toronto,
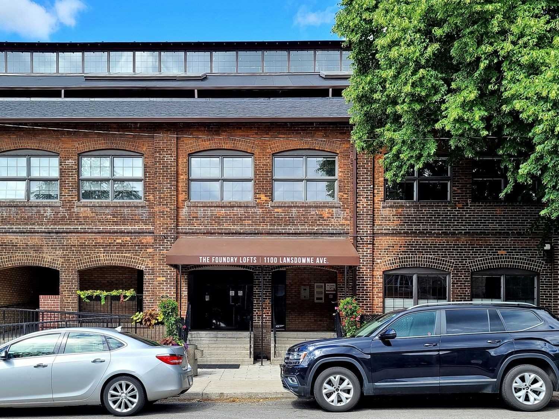


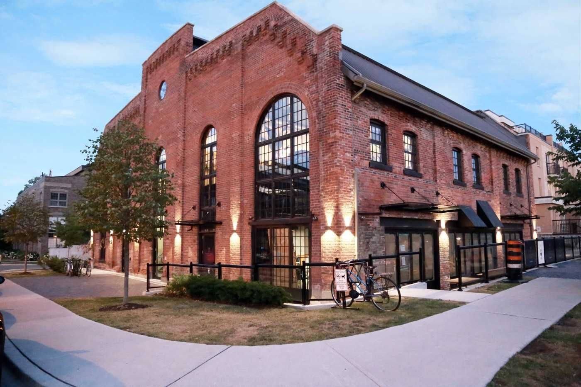

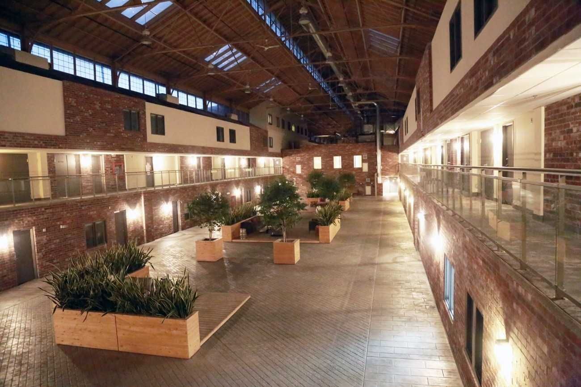


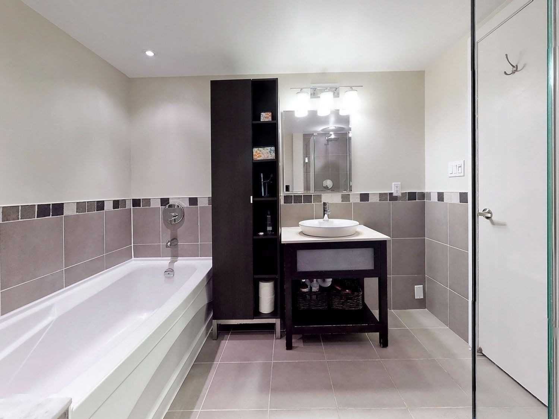



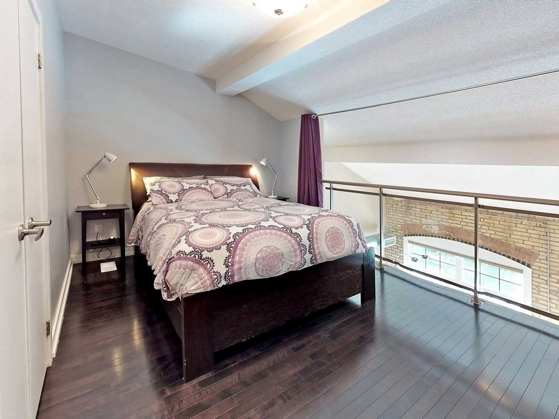

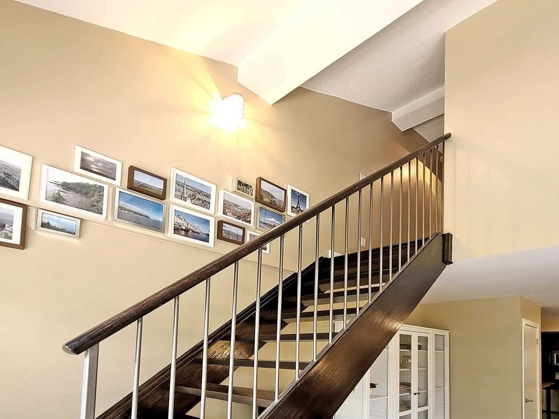
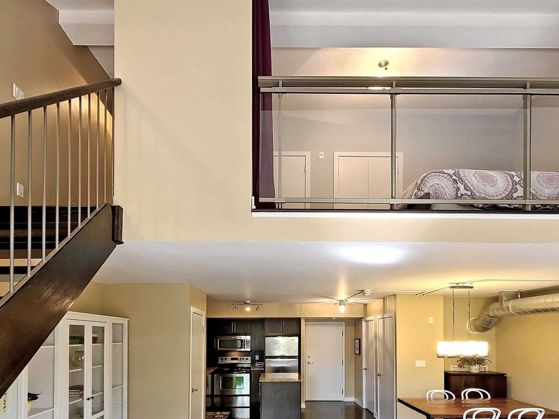
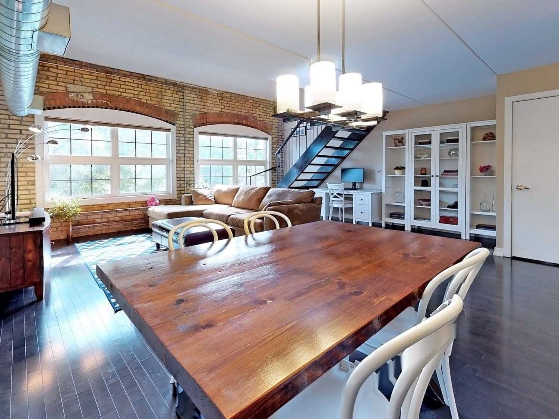


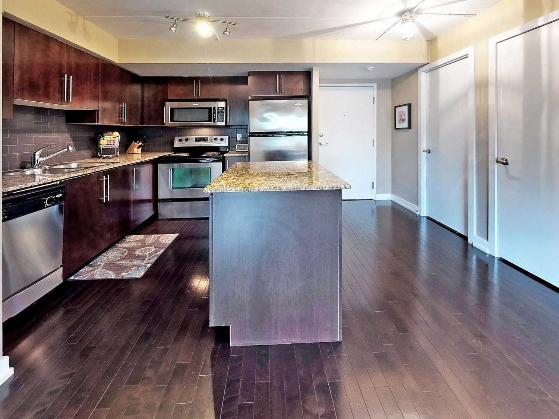
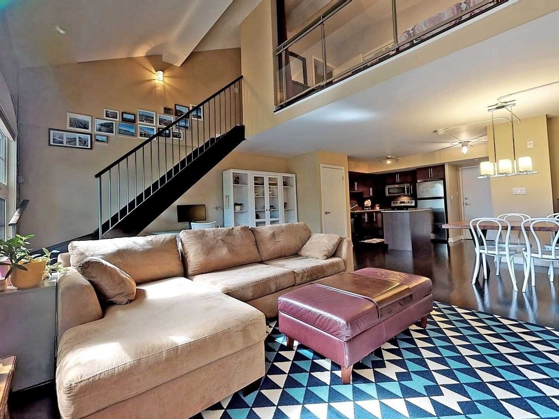
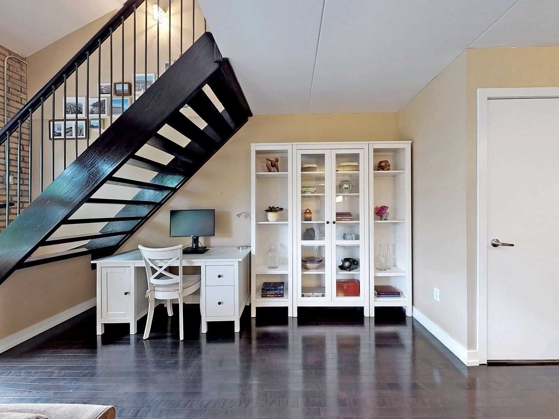
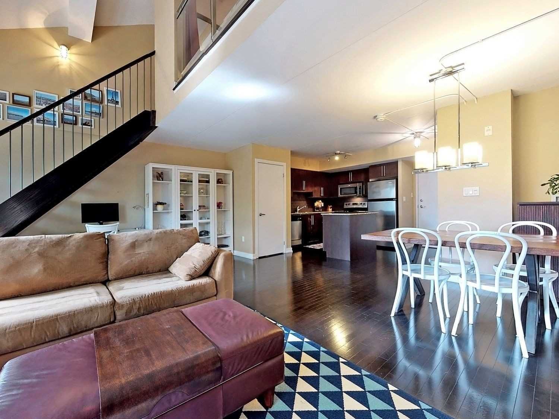
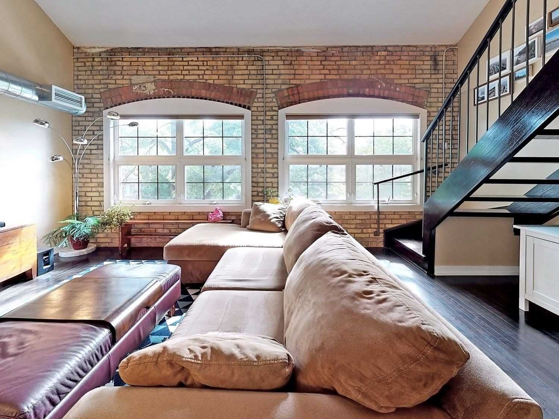


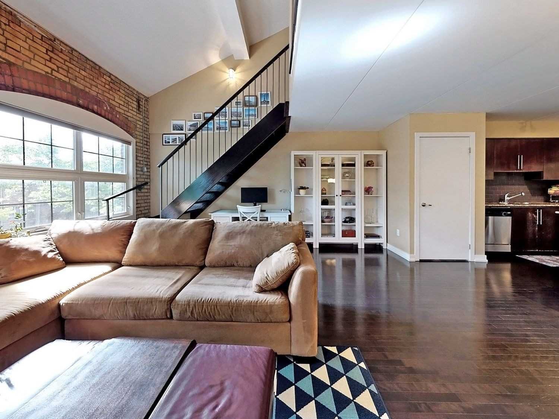








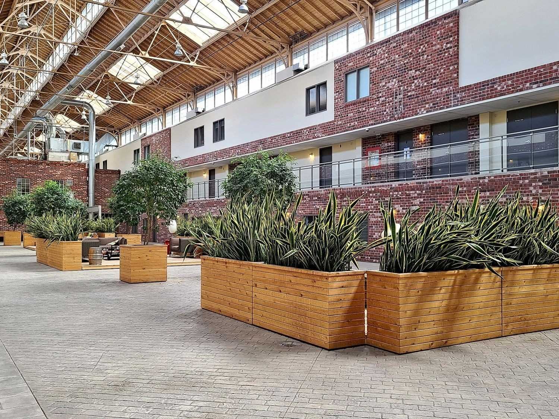

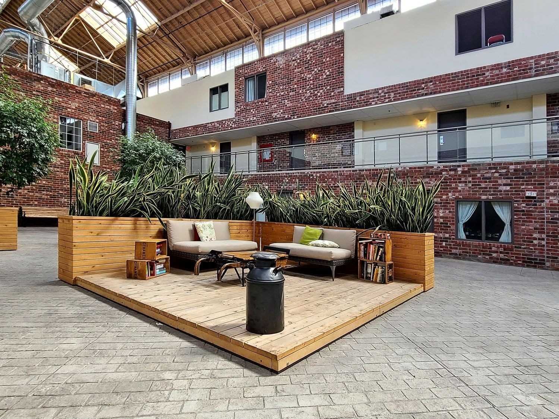

 Properties with this icon are courtesy of
TRREB.
Properties with this icon are courtesy of
TRREB.![]()
Rarely offered and rich in character, this stunning 2-storey loft in the iconic Foundry Lofts is a true showstopper.A striking conversion of a former train factory, this residence blends authentic industrial charm with modern finishes in one of Toronto's most unique buildings. Dramatic 20-ft ceilings, exposed brick walls, and original warehouse windows flood the space with natural light. Located on the preferred east-facing side, enjoy serene views of the tree-lined streetscape below. The open-concept layout features a beautifully upgraded kitchen with granite countertops and a custom built-in breakfast bar, flowing seamlessly into the expansive living and dining area with vaulted ceilings and hardwood floors. A sleek hardwood staircase leads to the upper level, offering a stylish and versatile retreat. Steps to TTC, shops,cafes, parks, and trails, everything you need is just outside your door.This is more than just a lease, its an opportunity to live in one of Toronto's most architecturally iconic and sought-after loft communities.
- HoldoverDays: 90
- Architectural Style: Loft
- Property Type: Residential Condo & Other
- Property Sub Type: Condo Apartment
- GarageType: Underground
- Directions: Lansdowne Ave & Davenport Rd
- Parking Features: Underground
- Parking Total: 1
- WashroomsType1: 1
- WashroomsType1Level: Second
- WashroomsType2: 1
- WashroomsType2Level: Main
- BedroomsAboveGrade: 2
- Interior Features: Carpet Free
- Cooling: Central Air
- HeatSource: Gas
- HeatType: Heat Pump
- LaundryLevel: Main Level
- ConstructionMaterials: Brick
- Parcel Number: 129540068
- PropertyFeatures: Park, Public Transit, Rec./Commun.Centre, School
| School Name | Type | Grades | Catchment | Distance |
|---|---|---|---|---|
| {{ item.school_type }} | {{ item.school_grades }} | {{ item.is_catchment? 'In Catchment': '' }} | {{ item.distance }} |
















































