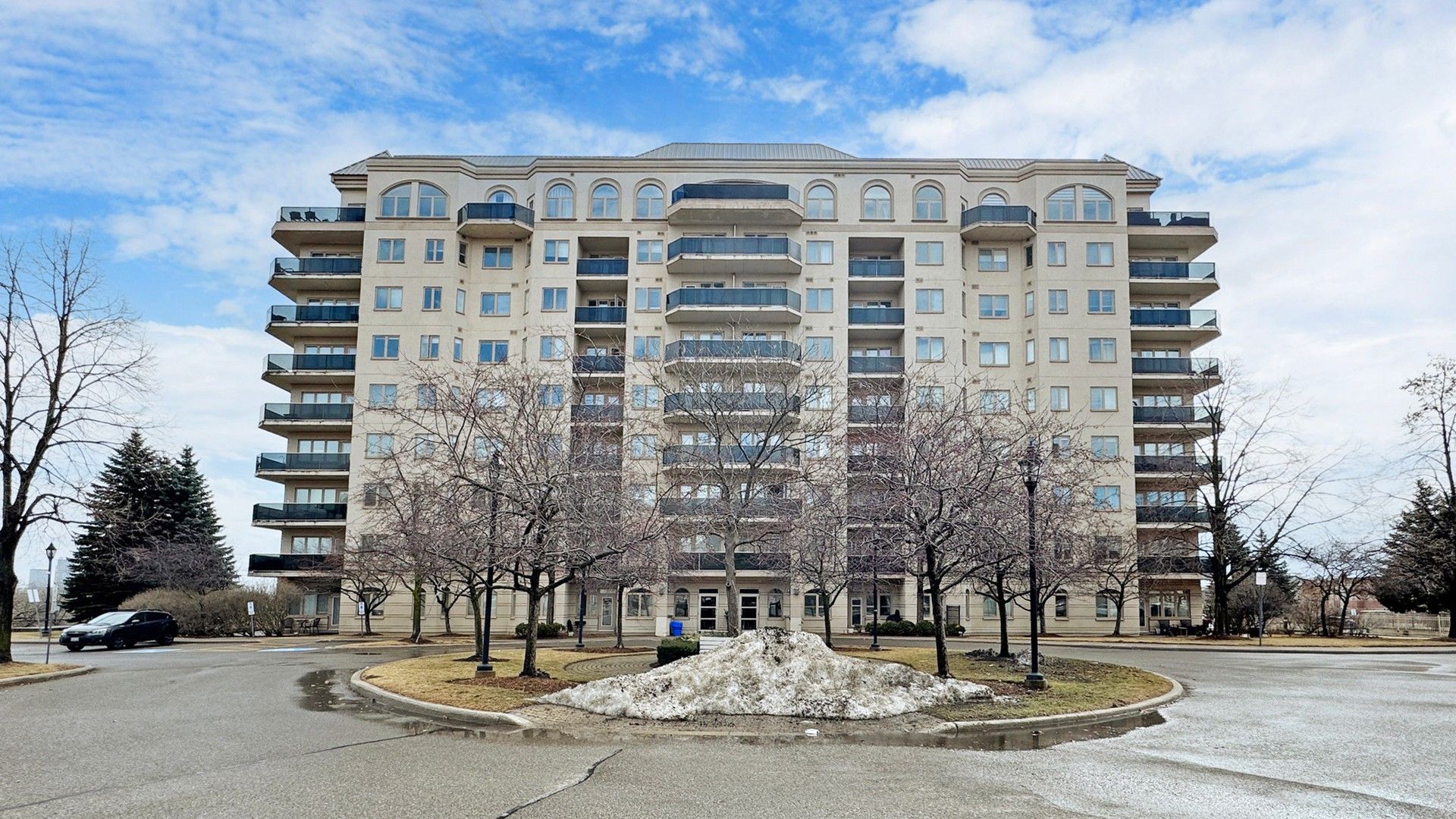$650,000
#906 - 10 Dayspring Circle, Brampton, ON L6P 1B9
Goreway Drive Corridor, Brampton,















































 Properties with this icon are courtesy of
TRREB.
Properties with this icon are courtesy of
TRREB.![]()
Introducing an extraordinary corner penthouse, offering over 1,400 square feet of luxurious living space, featuring soaring 10-foot and 14-foot ceilings that create a sense of grandeur. This exceptional residence boasts a spacious terrace and a secondary balcony, perfect for outdoor relaxation.The open-concept sunroom is bathed in natural light, providing an ideal space for both entertaining and relaxation. A chef's kitchen equipped with a gas stove is complemented by a cozy gas fireplace, adding warmth and sophistication to the living area. The elegant dining room is highlighted by 14-foot ceilings and large windows, flooding the space with light and offering captivating views. Crown molding and abundant storage further elevate the interiors refinement.This is a must-see property Explore the detailed Virtual Tour for an immersive experience.
- HoldoverDays: 178
- Architectural Style: Apartment
- Property Type: Residential Condo & Other
- Property Sub Type: Common Element Condo
- GarageType: Underground
- Directions: .
- Tax Year: 2025
- Parking Total: 2
- WashroomsType1: 2
- WashroomsType1Level: Main
- BedroomsAboveGrade: 2
- Interior Features: Wheelchair Access
- Cooling: Central Air
- HeatSource: Gas
- HeatType: Forced Air
- LaundryLevel: Main Level
- ConstructionMaterials: Stucco (Plaster), Concrete
| School Name | Type | Grades | Catchment | Distance |
|---|---|---|---|---|
| {{ item.school_type }} | {{ item.school_grades }} | {{ item.is_catchment? 'In Catchment': '' }} | {{ item.distance }} |
















































