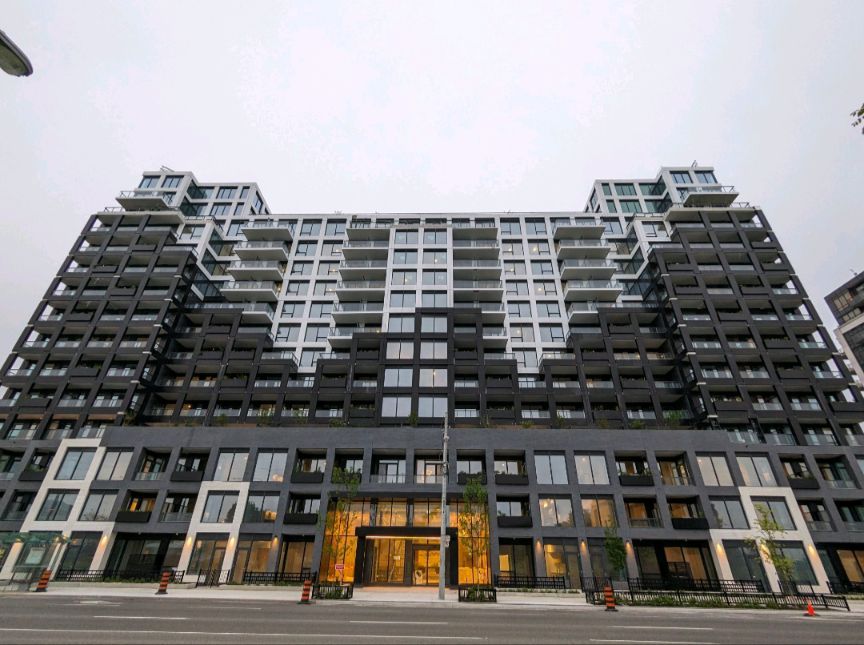$2,500
$100#703 - 1100 Sheppard Avenue, Toronto, ON M3K 0E4
York University Heights, Toronto,





































 Properties with this icon are courtesy of
TRREB.
Properties with this icon are courtesy of
TRREB.![]()
Welcome to Westline Condos! This is spacious 1+1 condo offers a modern open concept layout with a versatile den feeature, perfect for use as a second bedroom or private office. The unit boasts a large balcony with unobstructed views, providing ample space for relaxation and entertainment. parking not included in this price. Residents of Westline Condos enjoy access to an impressive 12,000 sq ft of indoor and outdoor lifestyle amenities. The building features a state-of-the-art fitness centre, a stylish lounge with a bar, private meeting rooms for work or study, a children's playroom, and a pet spa for your furry friends. The rooftop outdoor space includes an entertainment lounge with games, BBQ dining areas, and a children's playground, perfect for socializing and unwinding. Conveniently located near Highway 401, Sheppard West subway station, and GO Transit, this condo offers excellent connectivity to the rest of the city. Nearby attractions include Yorkdale Mall for shopping enthusiasts, Downsview Park for nature lovers, Costco for convenient shopping, and York University for students and faculty. The unit comes fully equipped with modern appliances, including a fridge, cooktop and oven, microwave, hood fan, dishwasher, and a stacked washer and dryer. All window coverings will be installed, and the condo features attractive electrical light fixtures throughout. With 24-hour concierge service, residents can enjoy peace of mind and convenience at any time of day or night.
- HoldoverDays: 90
- Architectural Style: Apartment
- Property Type: Residential Condo & Other
- Property Sub Type: Condo Apartment
- Directions: Take exit 365 for Allen Rd/ Yorkdale Rd, Slight right onto the Allen Road ramp, Merge onto Allen Rd N/William R. Allen Rd N, Turn left onto Sheppard Ave W, Turn right onto Kodiak Crescent.
- WashroomsType1: 1
- BedroomsAboveGrade: 1
- BedroomsBelowGrade: 1
- Interior Features: Intercom
- Cooling: Central Air
- HeatSource: Gas
- HeatType: Forced Air
- ConstructionMaterials: Brick, Concrete
| School Name | Type | Grades | Catchment | Distance |
|---|---|---|---|---|
| {{ item.school_type }} | {{ item.school_grades }} | {{ item.is_catchment? 'In Catchment': '' }} | {{ item.distance }} |






































