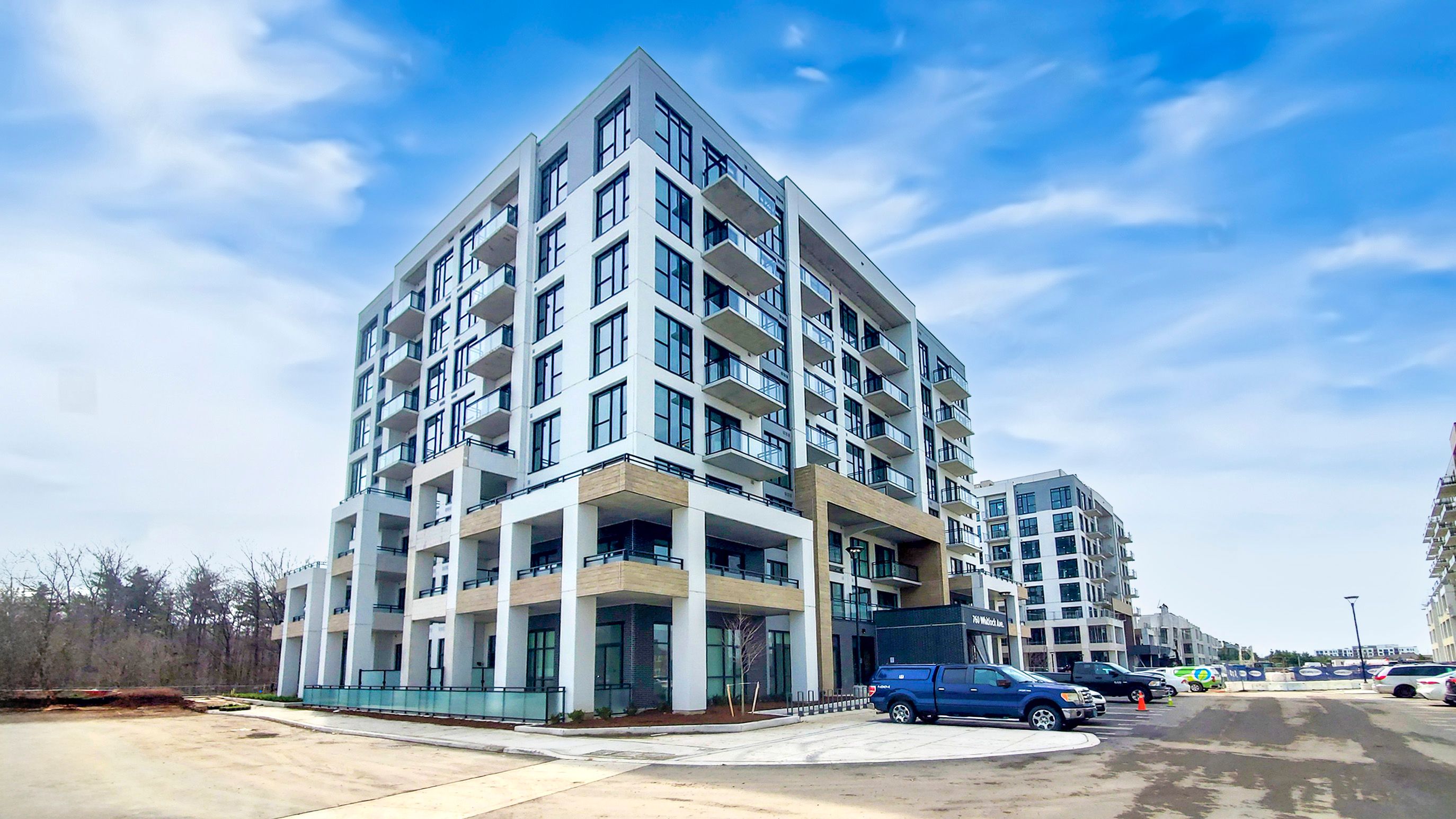$1,899
#310 - 760 Whitlock Avenue, Milton, ON L9E 1S2
1026 - CB Cobban, Milton,







































 Properties with this icon are courtesy of
TRREB.
Properties with this icon are courtesy of
TRREB.![]()
Absolutely Stunning! Move Right Into This Upgraded Mattamy-Built 1Bed + Den Condo Suite In One Of Milton's Most Sought-After Mile & Creek Mid-Rise Communities in Popular Cobban Neighbourhood! This Bright & Beautiful Unit Features Soaring 9' Ceilings, Large Windows With Morning Sun & East-Facing Views Overlooking Park, And A Thoughtfully Designed Floor Plan With Tasteful Builder Upgrades Including A Stylish Kitchen with Quartz Countertops, Centre Island, Backsplash and Stainless Steel Appliances. Custom Media Wall & Elegant Pot Lights In Living / Dining Area. Good Sized Master Bedroom with Floor to Ceiling Windows and Sliding Closet. Separate Den for Private Home Office. Enjoy Modern Comfort With Modern Fittings, Appliances, In-Suite Laundry, Window Coverings And One Included Parking Spot. Residents Also Get Exclusive Access To The Upscale Amenities Featuring A State-Of-The-Art Gym, Rooftop Terrace With Dining & Fireside Lounge, Party Room, And Private Theatre. Ideal Location Close To Parks, Trails, Shopping, Schools, Transit & All Amenities A Perfect Opportunity To Elevate Your Lifestyle!
- HoldoverDays: 90
- Architectural Style: Apartment
- Property Type: Residential Condo & Other
- Property Sub Type: Condo Apartment
- GarageType: Underground
- Directions: Louis St. Laurent > Thompson Rd S > Whitlock Ave
- Parking Features: Underground
- ParkingSpaces: 1
- Parking Total: 1
- WashroomsType1: 1
- WashroomsType1Level: Flat
- BedroomsAboveGrade: 1
- BedroomsBelowGrade: 1
- Interior Features: Other
- Cooling: Central Air
- HeatSource: Gas
- HeatType: Forced Air
- ConstructionMaterials: Other, Brick
- PropertyFeatures: Arts Centre, Hospital, Rec./Commun.Centre, Public Transit, Park, School
| School Name | Type | Grades | Catchment | Distance |
|---|---|---|---|---|
| {{ item.school_type }} | {{ item.school_grades }} | {{ item.is_catchment? 'In Catchment': '' }} | {{ item.distance }} |
















































