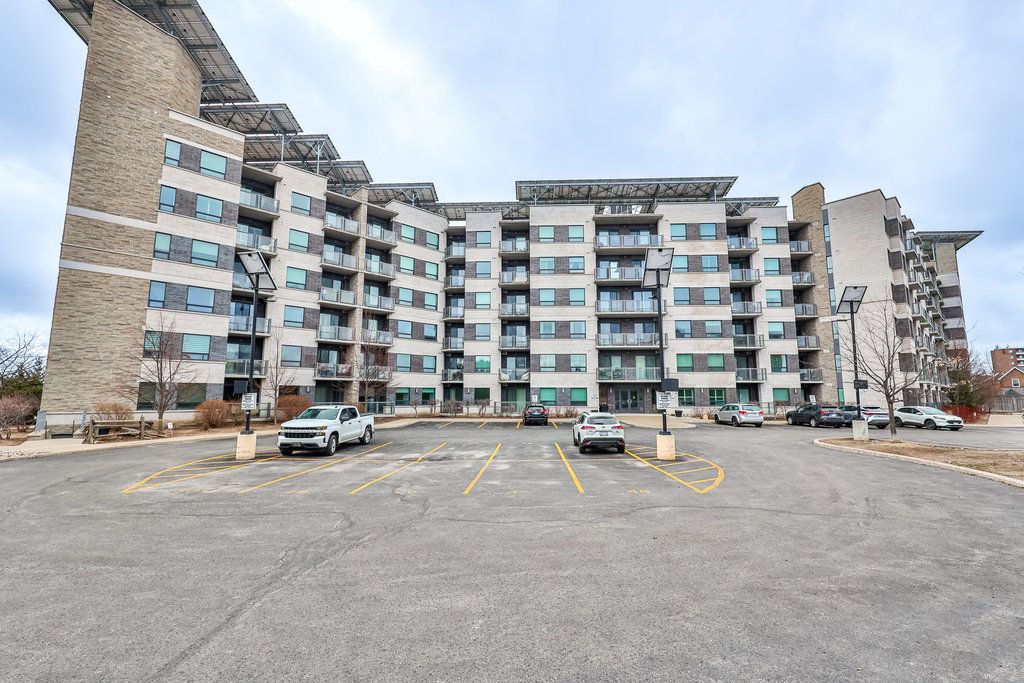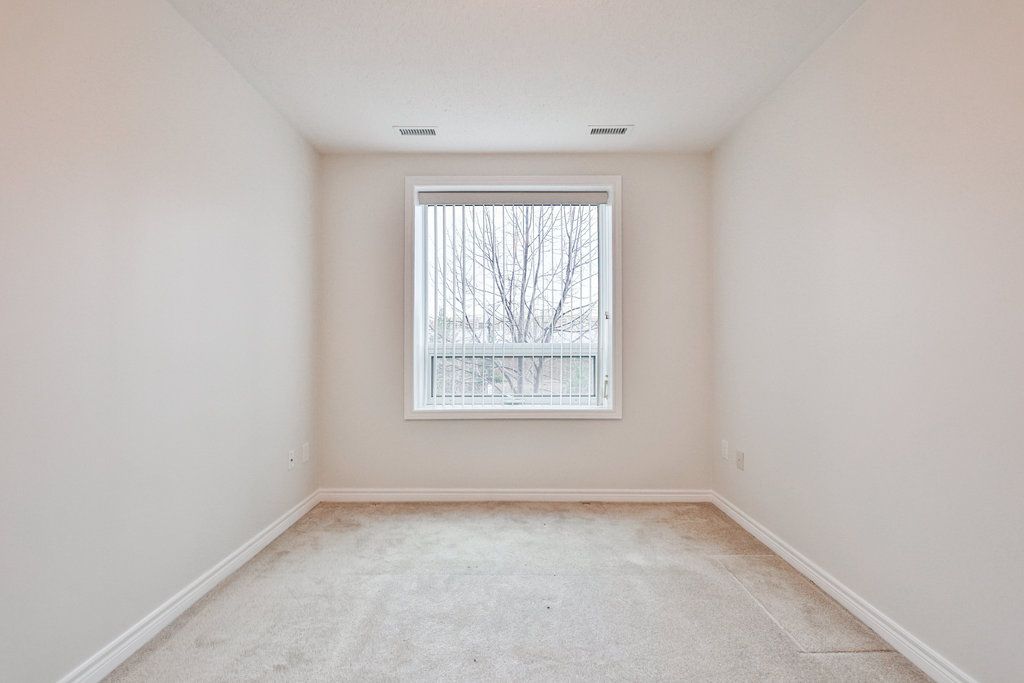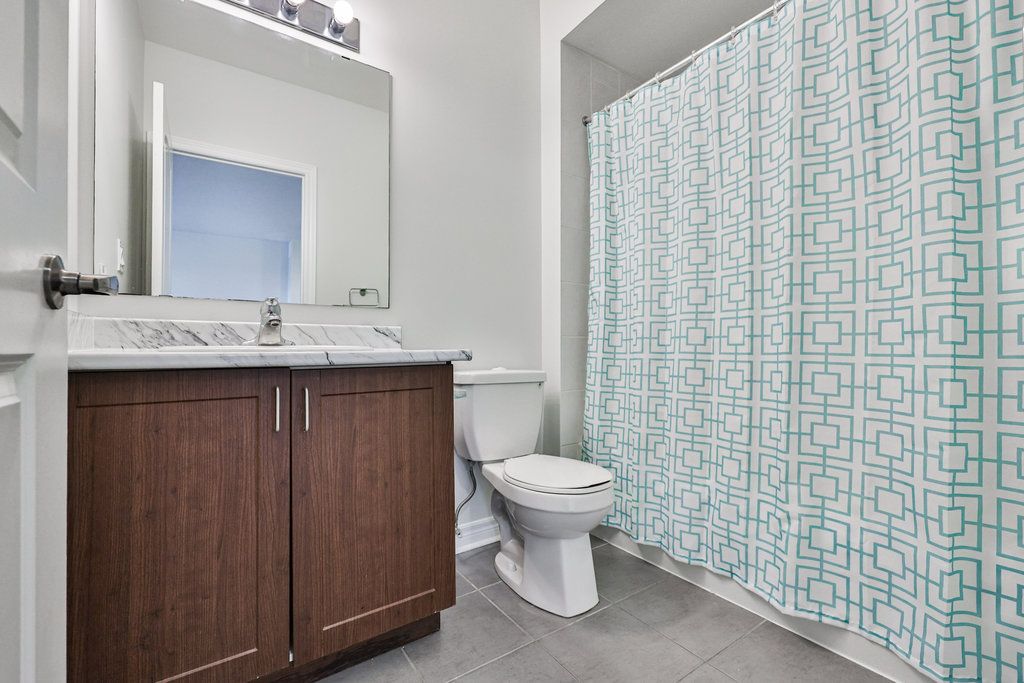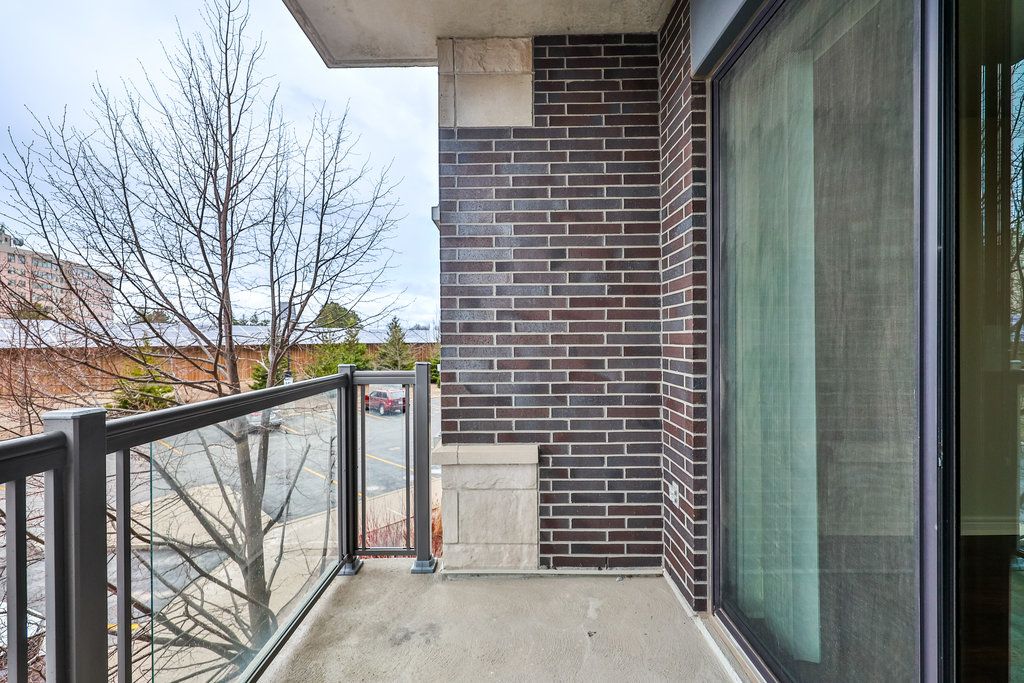$2,350
#223 - 383 Main Street, Milton, ON L9T 8K8
1035 - OM Old Milton, Milton,







































 Properties with this icon are courtesy of
TRREB.
Properties with this icon are courtesy of
TRREB.![]()
Welcome home. This freshly painted 725sqft one bedroom plus den condo apartment is available for lease immediately. Featuring laminate flooring in the living/dining and bedroom areas for easy maintenance and cleaning. The open concept kitchen has granite counters, glass backsplash and stainless steel appliances. Just off the kitchen is a stacked laundry unit available for exclusive use of the tenant. A combined living/dining area walks out to the balcony overlooking the north parking area. Well located, the GreenLife building is a short walk to the quaint downtown core, several shops and restaurants and the Milton GO station. This unit comes with two parking spots (one above ground, one below ground) and use of the building amenities (ample visitor parking, exercise room, games room and party room {pay per use}) With ground source heat and water included, tenants only pay for electricity and water heater rental. Prospective tenants will be asked to fill out an application, provide a recent credit report (with score), proof of income and two references.
- HoldoverDays: 40
- Architectural Style: 1 Storey/Apt
- Property Type: Residential Condo & Other
- Property Sub Type: Condo Apartment
- GarageType: Underground
- Directions: Main St E West of Ontario St
- Parking Features: Surface
- ParkingSpaces: 1
- Parking Total: 2
- WashroomsType1: 1
- WashroomsType1Level: Main
- BedroomsAboveGrade: 1
- BedroomsBelowGrade: 1
- Cooling: Central Air
- HeatSource: Ground Source
- HeatType: Forced Air
- ConstructionMaterials: Stucco (Plaster)
- Roof: Asphalt Shingle
- Foundation Details: Poured Concrete
- Parcel Number: 258980108
- PropertyFeatures: Park, Public Transit
| School Name | Type | Grades | Catchment | Distance |
|---|---|---|---|---|
| {{ item.school_type }} | {{ item.school_grades }} | {{ item.is_catchment? 'In Catchment': '' }} | {{ item.distance }} |
















































