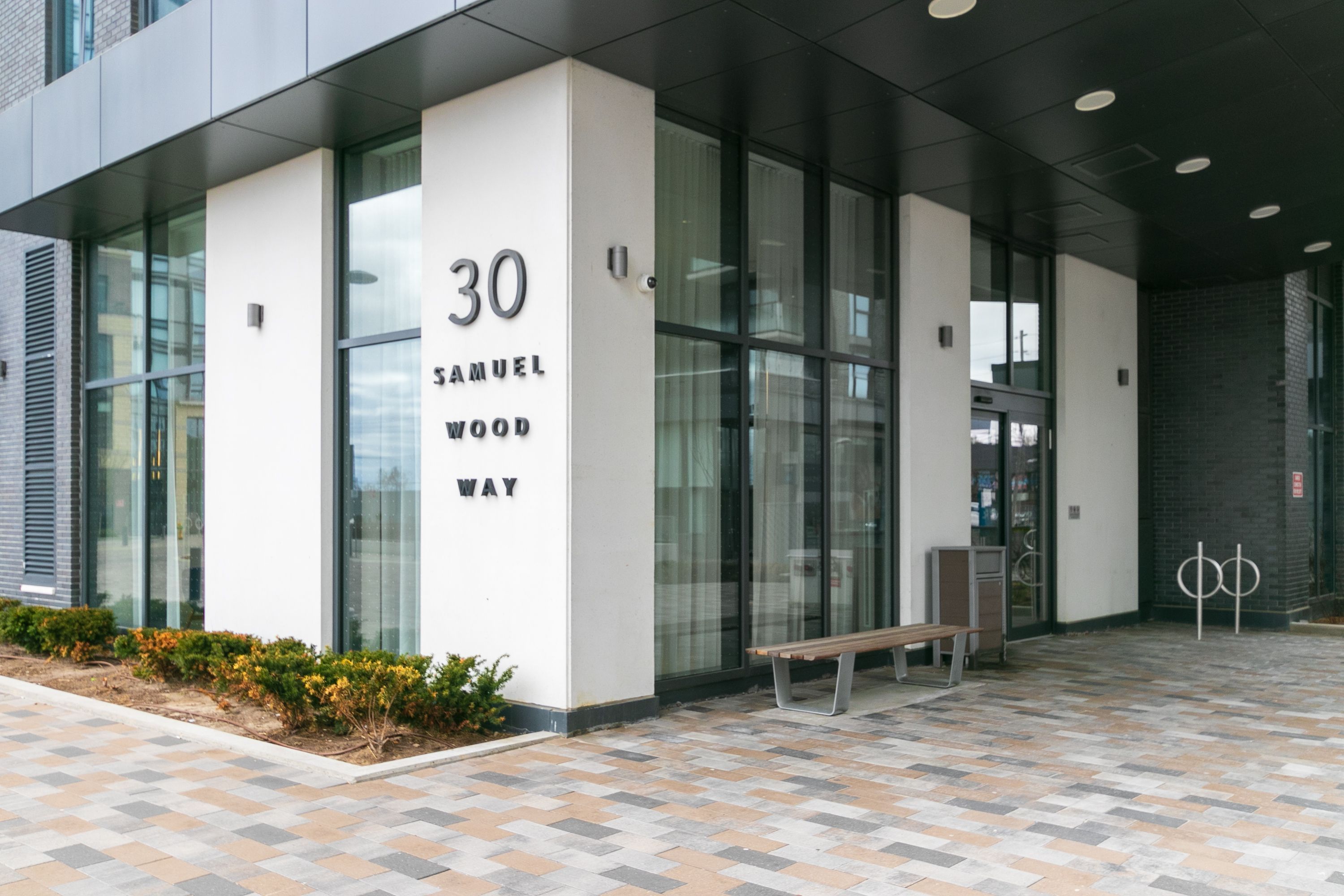$448,888
$10,112#1911 - 30 Samuel Wood Way, Toronto, ON M9B 0C9
Islington-City Centre West, Toronto,
































 Properties with this icon are courtesy of
TRREB.
Properties with this icon are courtesy of
TRREB.![]()
Welcome to The Kip 2! This 1 Bedroom 1 Bath Unit offers a modern open-concept kitchen with under-cabinet lighting, quartz countertops and backsplash, and stainless steel stove, fridge, dishwasher & over-the-range microwave hood fan. Enjoy laminate flooring throughout the unit, and a large balcony that spans the entire unit - ideal for relaxing or entertaining. Spacious bathroom features an oversized laundry closet complete with full-size washer and dryer. Speaking of storage, there's also a locker that comes with this unit, and the primary bedroom closet is outfitted with closet organizers for maximizing space. A Great Location! Steps to Kipling Transit Hub - TTC Subway, Go Train & MiWay Bus Terminal. Minutes to Hwy 427/401/QEW, and Pearson Airport. Close to Cloverdale Mall, Farm Boy, Restaurants, Coffee Shops, Islington Golf Club, etc. Building amenities include: Fitness Centre, Rooftop Terrace with BBQs, Pet Wash Station, Party Room, Guest Suites & Concierge. This condo is the perfect choice, whether you're searching for a first home or a savvy investment opportunity!
- HoldoverDays: 90
- Architectural Style: Apartment
- Property Type: Residential Condo & Other
- Property Sub Type: Condo Apartment
- GarageType: Underground
- Directions: Kipling & Dundas
- Tax Year: 2024
- Parking Features: Underground
- WashroomsType1: 1
- WashroomsType1Level: Main
- BedroomsAboveGrade: 1
- Interior Features: Carpet Free
- Cooling: Central Air
- HeatSource: Gas
- HeatType: Forced Air
- LaundryLevel: Main Level
- ConstructionMaterials: Brick, Concrete
- Exterior Features: Controlled Entry
- Parcel Number: 769750225
- PropertyFeatures: Park, Public Transit
| School Name | Type | Grades | Catchment | Distance |
|---|---|---|---|---|
| {{ item.school_type }} | {{ item.school_grades }} | {{ item.is_catchment? 'In Catchment': '' }} | {{ item.distance }} |

































