$2,200
#1110 - 3006 Willam Cutmore Boulevard, Oakville, ON L6H 7V8
1010 - JM Joshua Meadows, Oakville,
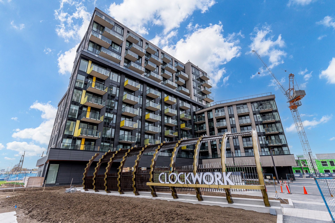
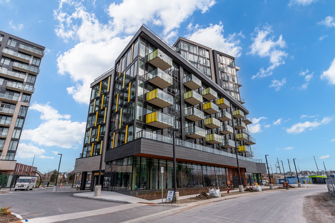
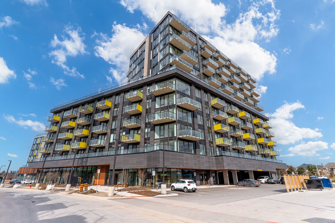
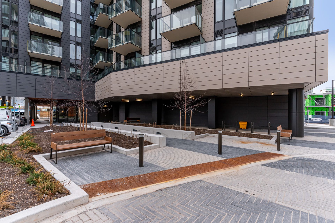
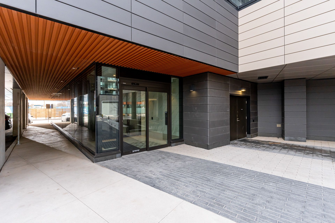
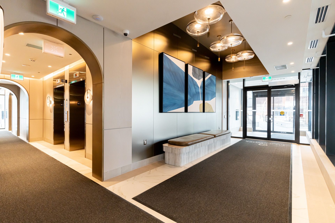
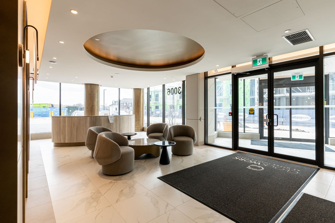
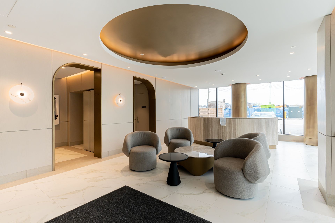
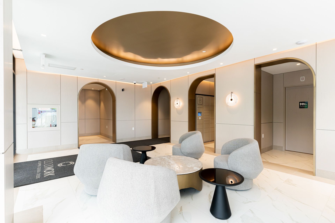
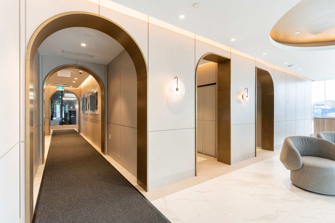
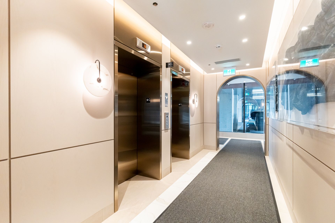
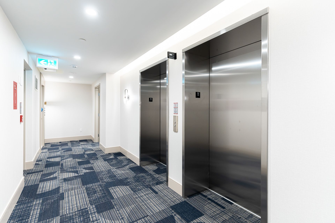
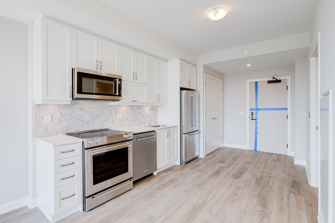
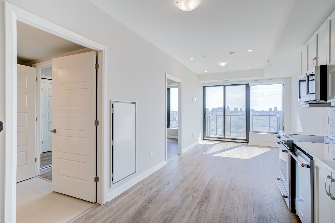
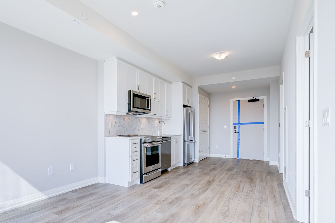
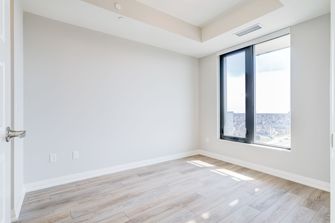
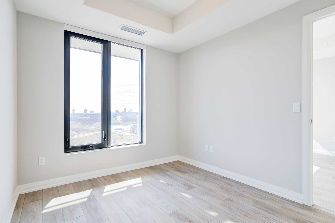
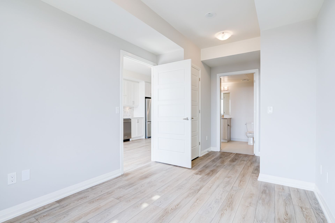
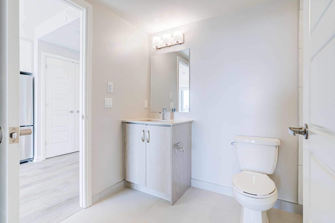
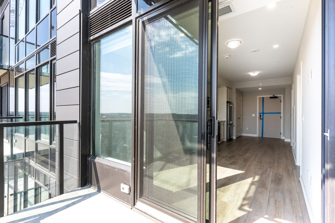

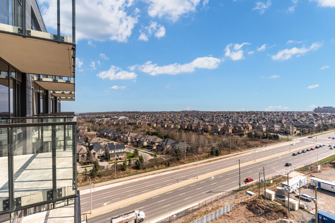

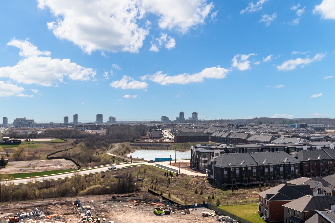
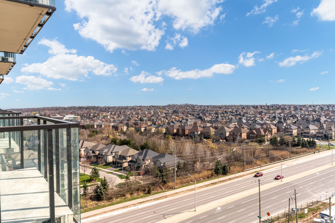
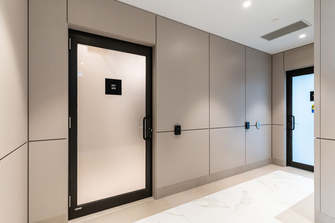
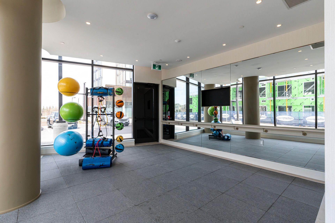
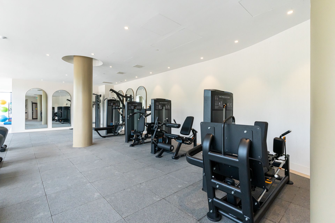
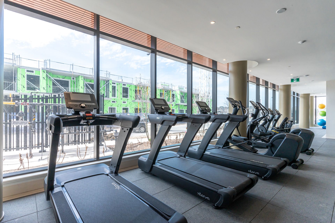
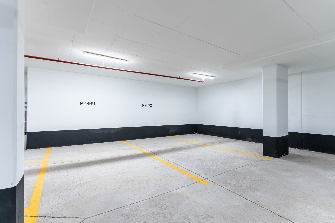
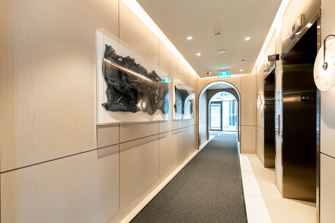
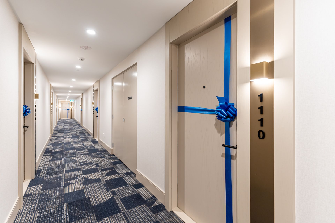
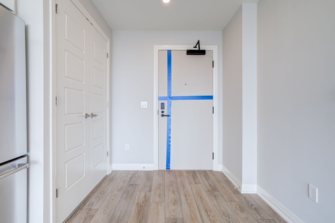
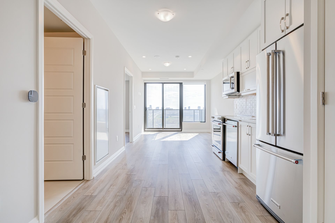

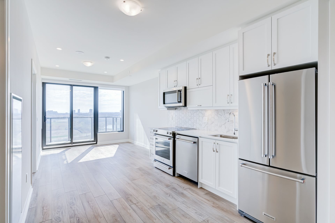
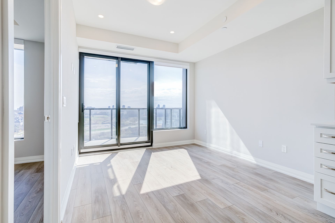

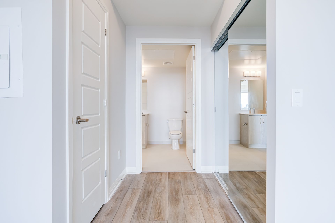
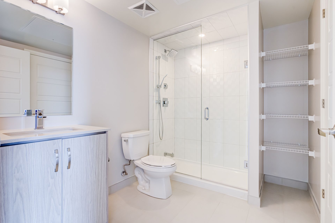
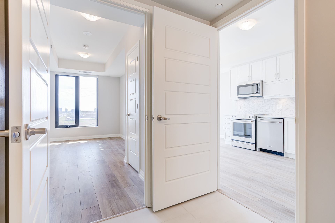

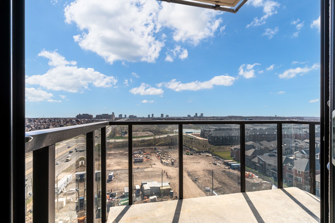
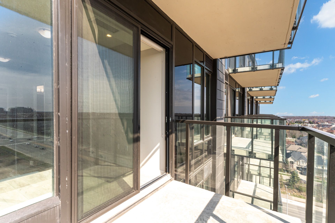
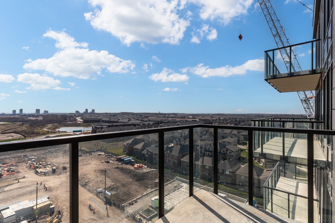
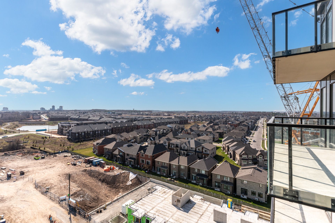
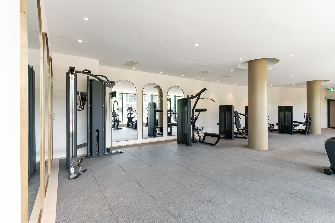
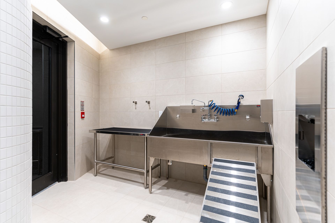
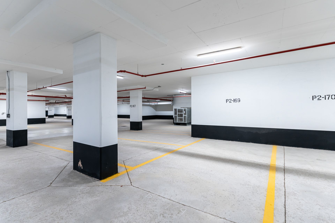
 Properties with this icon are courtesy of
TRREB.
Properties with this icon are courtesy of
TRREB.![]()
Welcome to Clockwork Oakville's newest boutique residence, perfectly situated in the vibrant heart of Joshua Meadows. This brand-new, never-lived-in high-floor suite at 3006 William Cut more Blvd features one of the most spacious and unique 1-bedroom, 1-bath layouts in the building a rare find that blends modern design with true livability. Designed with accessibility in mind, this suite includes wider doorways and expanded interior dimensions, creating a comfortable, open flow throughout the home. The chef-inspired kitchen is equipped with premium cabinetry and a designer backsplash, seamlessly connecting to a bright, expansive living area enhanced by elevated flooring and a warm, modern paint palette. The primary bedroom includes two generous closets, providing ample storage rarely found in similar units. Additional features like a linen nook in the bathroom and multiple storage spaces throughout the suite add everyday convenience. With its exceptionally open and airy floor plan, this home offers unmatched comfort and functionality in a one-bedroom layout. Enjoy an abundance of natural light and unobstructed views, all within a pet-friendly community that includes curated amenities such as a pet spa, state-of-the-art gym, elegant party room, and a stunning rooftop patio perfect for entertaining. Outdoors, unwind in the community BBQ and patio area, take a leisurely walk along the beautiful landscaped path to the nearby pond, or enjoy the scenic walkway that weaves through the community. With 24/7 automated package lockers in the lobby and convenient access to the GO Station, QEW, Lake Ontario, Sheridan College, Oakville's top schools, and a wide array of shops and restaurants, this residence offers the perfect blend of luxury, lifestyle, and location.
- HoldoverDays: 30
- Architectural Style: Apartment
- Property Type: Residential Condo & Other
- Property Sub Type: Condo Apartment
- GarageType: Carport
- Directions: William Cutmore Blvd & Dundas St E
- Parking Total: 1
- WashroomsType1: 1
- WashroomsType1Level: Main
- BedroomsAboveGrade: 1
- Interior Features: Auto Garage Door Remote, Primary Bedroom - Main Floor, Storage
- Basement: None
- Cooling: Central Air
- HeatSource: Electric
- HeatType: Forced Air
- ConstructionMaterials: Concrete
- PropertyFeatures: Park, Public Transit, Rec./Commun.Centre, Waterfront
| School Name | Type | Grades | Catchment | Distance |
|---|---|---|---|---|
| {{ item.school_type }} | {{ item.school_grades }} | {{ item.is_catchment? 'In Catchment': '' }} | {{ item.distance }} |

