$3,199
#91 - 1480 Britannia Road, Mississauga, ON L5V 2K4
East Credit, Mississauga,
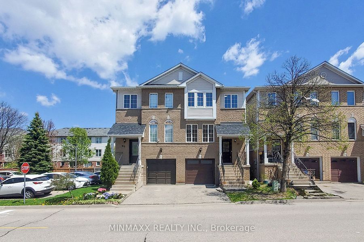

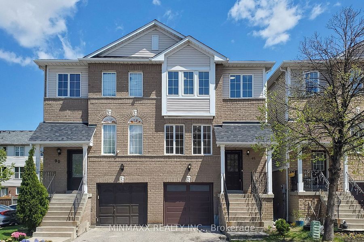
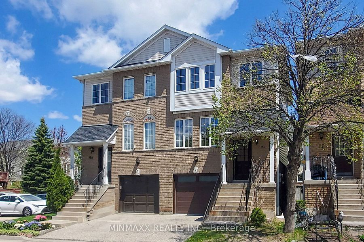
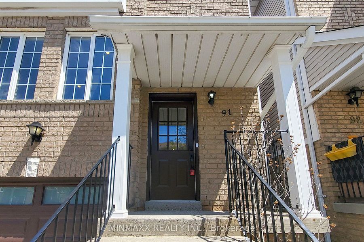
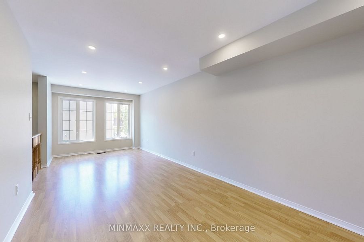
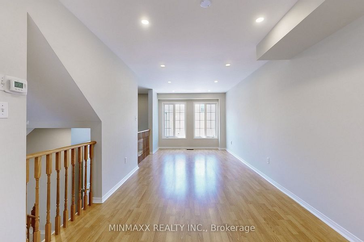
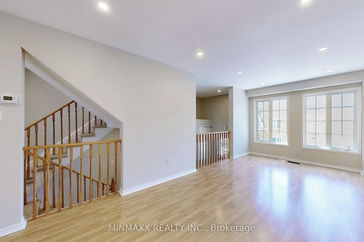
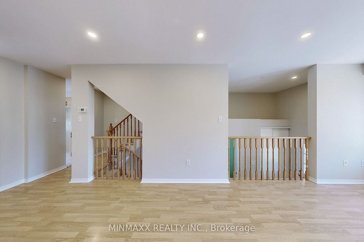
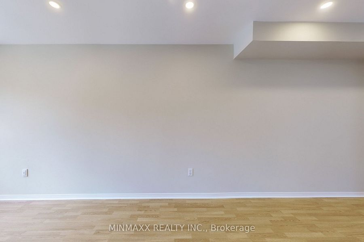
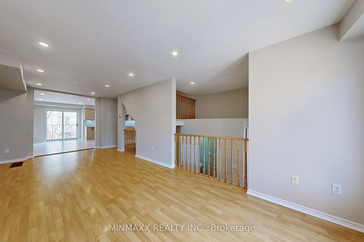
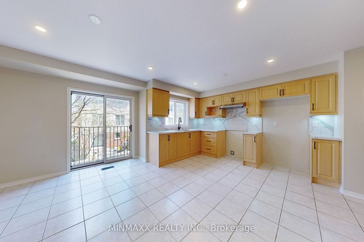
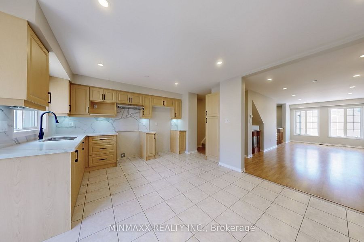
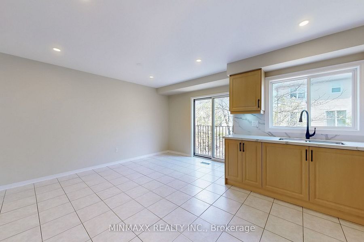
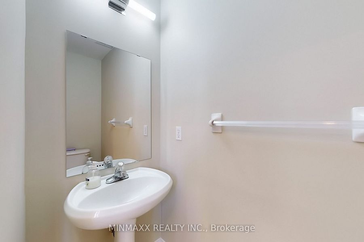
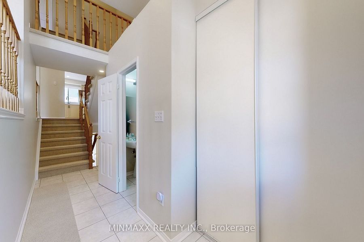
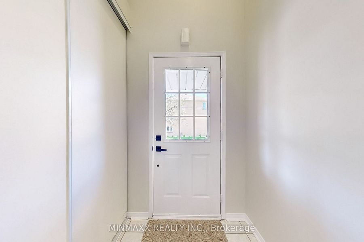
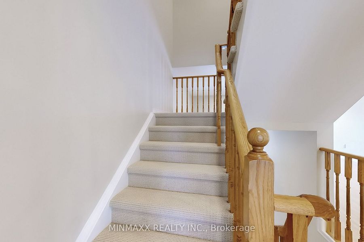
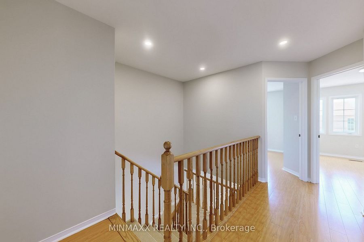
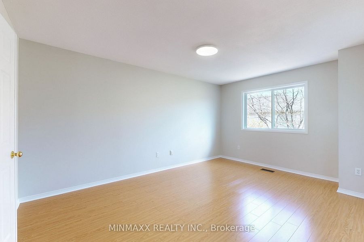
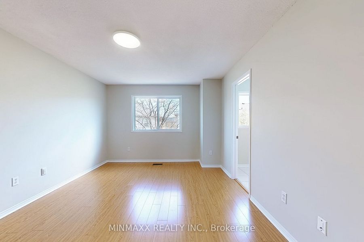
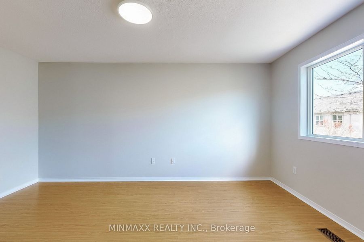
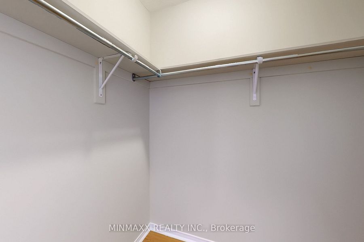
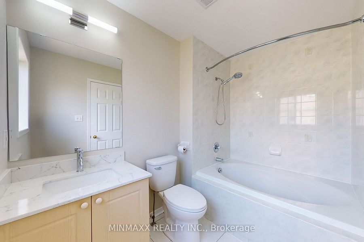
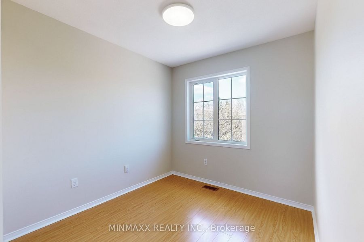
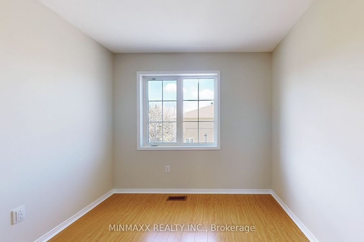
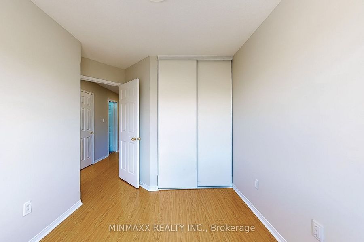
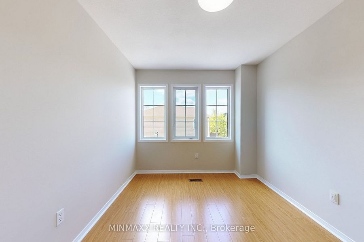
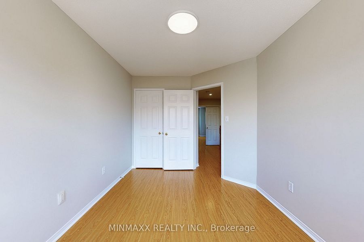
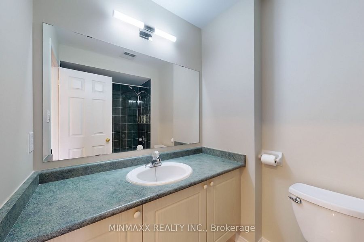
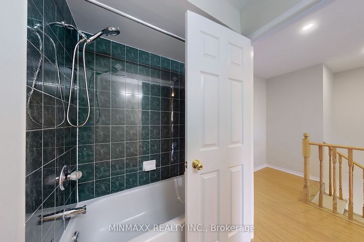
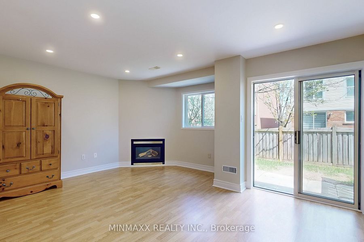
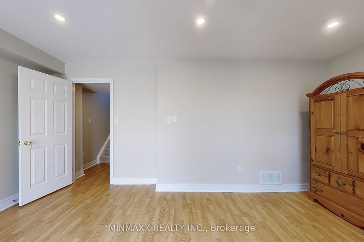
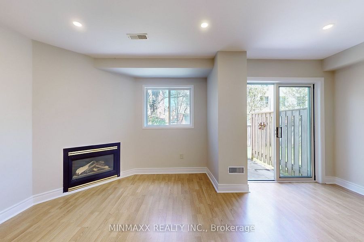
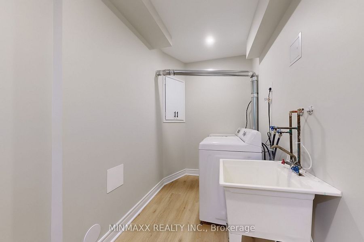
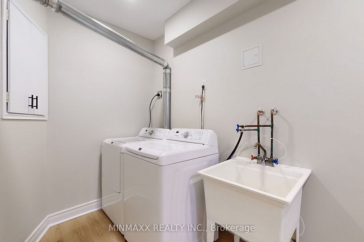
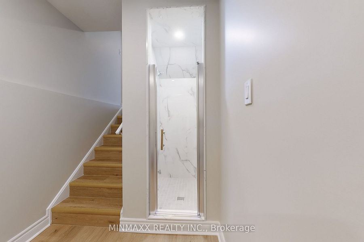
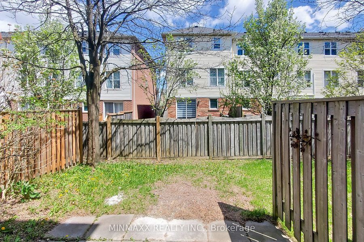
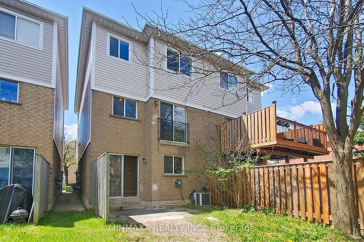
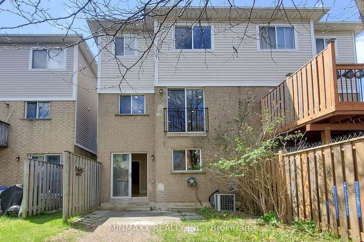
 Properties with this icon are courtesy of
TRREB.
Properties with this icon are courtesy of
TRREB.![]()
Absolutely Stunning! Good Sized Low Maintenance Semi-Detached Condo Executive Home with Walk-Out Finished Basement on Family Friendly Quiet Street in Most Desirable Creditview Neighbourhood Close to Heartland Area. Recently Renovated Top-to-Bottom by Original Owner with Over ~$150K Spent APS on Newer Cabinetry & Quartz Countertops in Kitchen and Baths Plus Floorings T/O & Much More. Fabulous Floor Plan with Main Floor Featuring Living/Dining Room Combo With Smooth Ceilings & Pot Lights, Family Sized Eat-In Gourmet Kitchen With Quartz Countertops/Backsplash, Custom Cabinetry, Juliette Balcony Overlooking Private Walkout Backyard and Powder Room With New Lighting. 2nd Floor Offers 3 Good Sized Bedrooms Including Huge Master Suite with 4-PC Ensuite & Walk-In Closet, and 2 Additional Bedrooms & 4PC-Full Bath. Recently Updated Walk-out Lower Level Featuring Huge Recreation Room With Fireplace, Above Grade Expansive Windows, & Walkout to Patio, Access Door to the Garage, and Basement With Laundry Room With Tub & New 1-PC Bath With Separate Shower. Close to Parks, Schools, Public Transit, Shopping, HWYs 401/403/407 & All Area Amenities.
- HoldoverDays: 90
- Architectural Style: 2-Storey
- Property Type: Residential Condo & Other
- Property Sub Type: Semi-Detached Condo
- GarageType: Built-In
- Directions: Britannia Rd W & Creditview Rd
- Parking Features: Private
- ParkingSpaces: 1
- Parking Total: 2
- WashroomsType1: 2
- WashroomsType1Level: Second
- WashroomsType2: 1
- WashroomsType2Level: Main
- WashroomsType3: 1
- WashroomsType3Level: Basement
- BedroomsAboveGrade: 3
- Interior Features: Water Heater, Other
- Basement: Full, Finished with Walk-Out
- Cooling: Central Air
- HeatSource: Gas
- HeatType: Forced Air
- ConstructionMaterials: Brick, Other
- Parcel Number: 195920091
- PropertyFeatures: Park, School, Rec./Commun.Centre, Public Transit, Library, Hospital
| School Name | Type | Grades | Catchment | Distance |
|---|---|---|---|---|
| {{ item.school_type }} | {{ item.school_grades }} | {{ item.is_catchment? 'In Catchment': '' }} | {{ item.distance }} |

