$4,000
#4401 - 36 Park Lawn Road, Toronto, ON M8V 0E5
Mimico, Toronto,
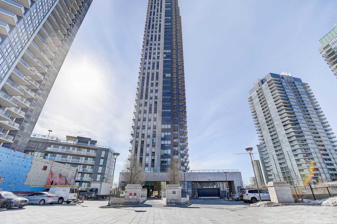
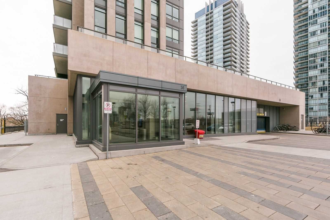
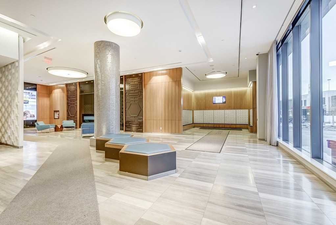
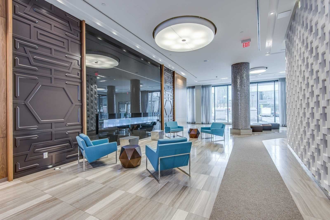
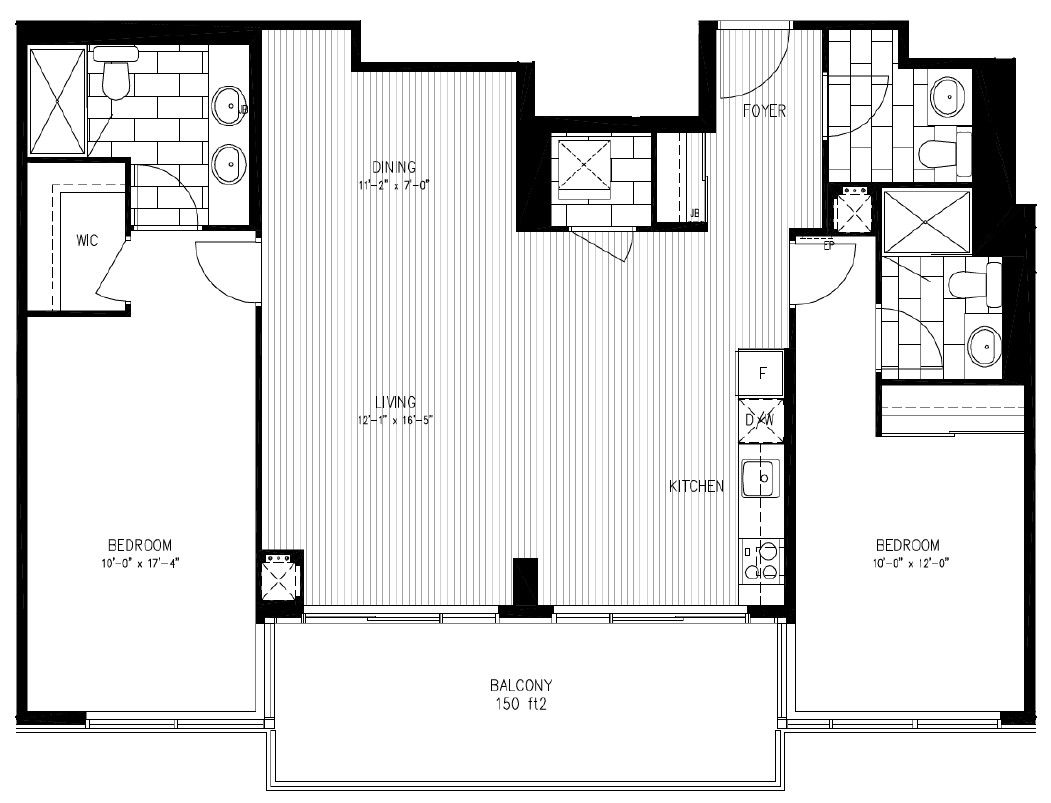
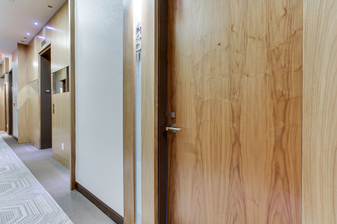
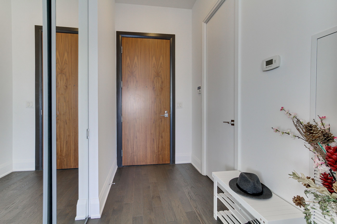
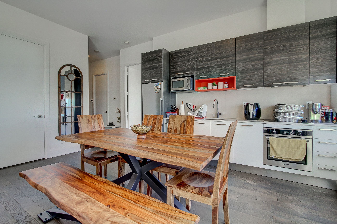
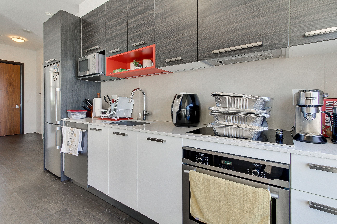
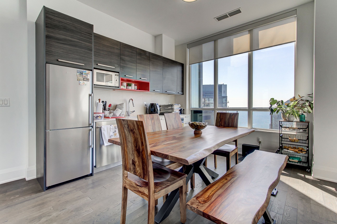
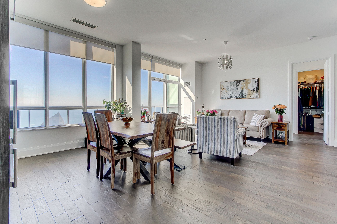
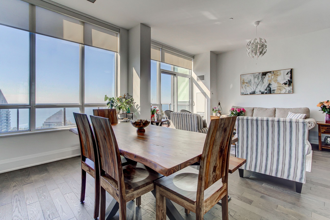
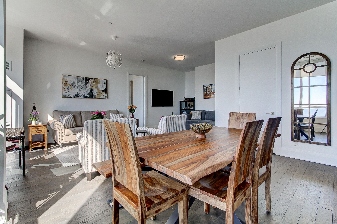

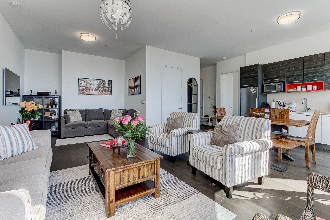
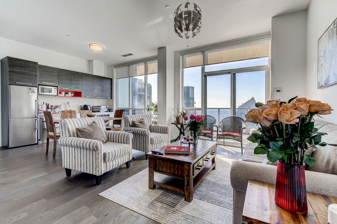
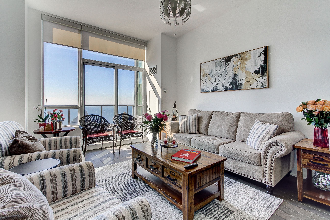
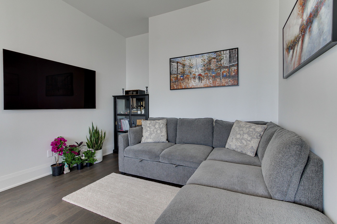
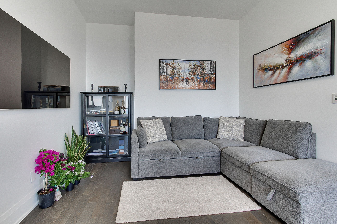
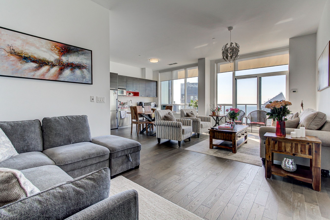

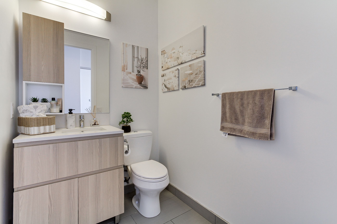
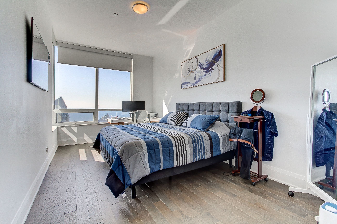
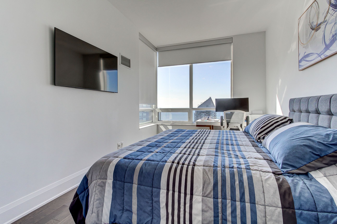
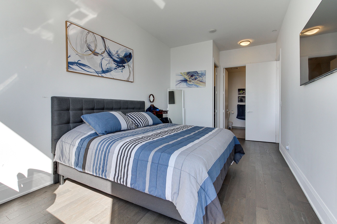
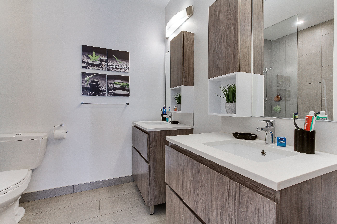
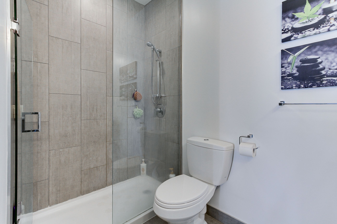
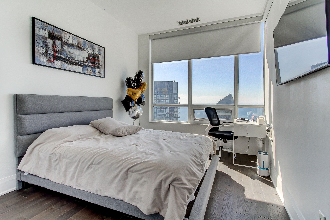
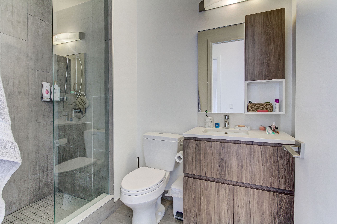

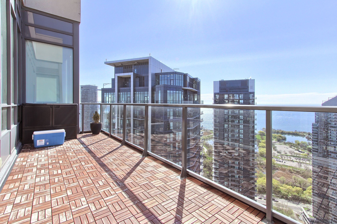


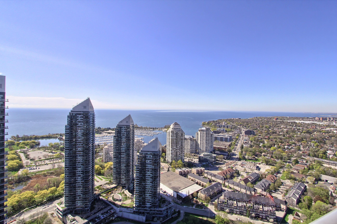
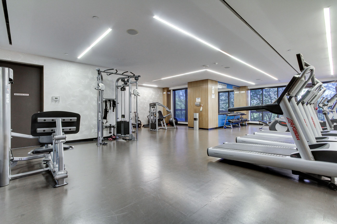
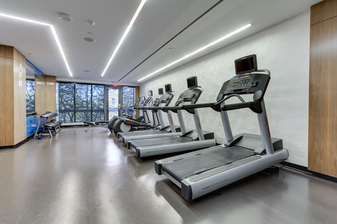
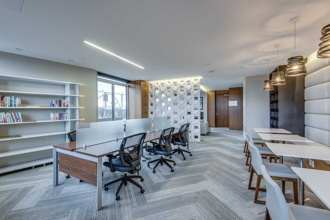
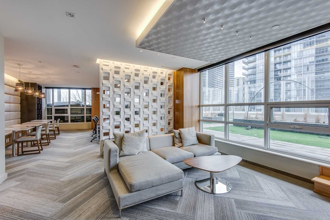
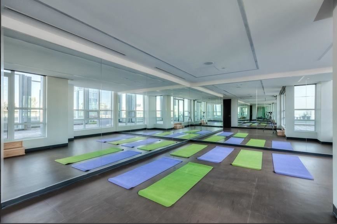
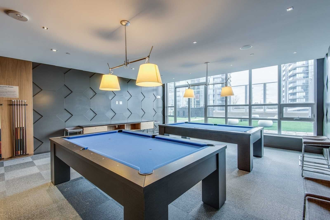
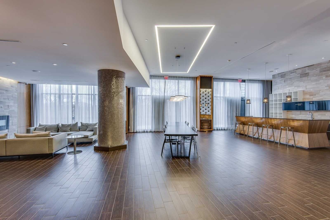
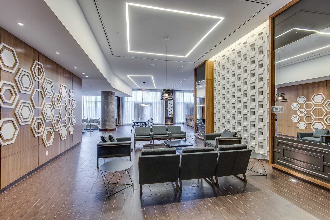
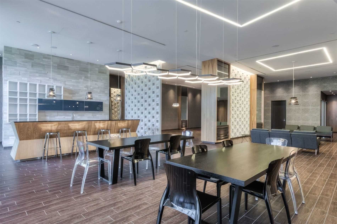
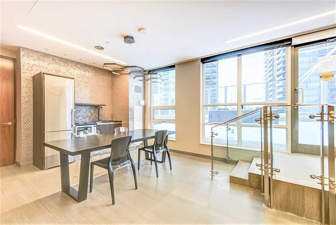

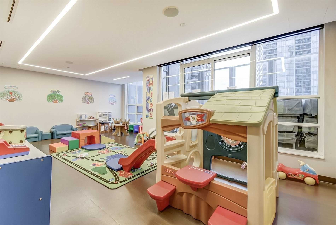

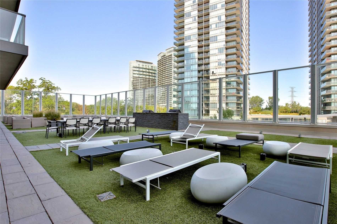
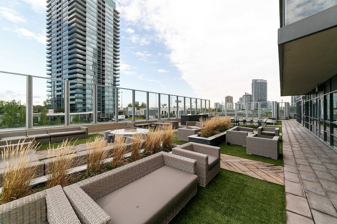
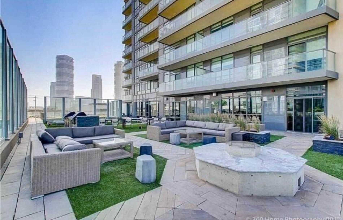
 Properties with this icon are courtesy of
TRREB.
Properties with this icon are courtesy of
TRREB.![]()
Available July 1st or Later *** Stunning, Spacious 2 Bedrooms, 3 washrooms *** Penthouse with Breathtaking Stunning Views Of The Lake From 44th Floor, Approx 1215 Square Feet, 10 Ft Ceilings, Natural Light with Floor-To-Ceiling Windows, Huge Size 150 Square Feet Balcony Terrace *** Split-Layout Floor plan Has 2 Generous Size Bedrooms with Ensuite Baths, *** Modern Kitchen With Stainless Steel Appliances & Quartz Countertops, Hardwood Floors, Luxurious Baths, Powder Room. *** Electrical Light Fixture, Fridge, Stove, B/I Dishwasher, Microwave, Washer, Dryer, Existing Window Covering, 1 Premium Parking Space Near Elevator, 1 Storage Locker *** 24 Hrs Concierge, Exercise Room, Party Room, Guest Suites, Visitor Parking and more *** Quick Access To Gardiner Express and downtown Toronto, TTC, Public Transit with Mimico GO Station only a short distance away *** Walk to Lake Front, Park, Banks, Plazas, Restaurants, Coffee Shops, Supermarket, Retail Stores *** Tenant to pay Rent + Hydro **AAA Tenant Only, Non-Smoker / Non-Vaper, No Pet. Updated Credit Check Report With Score + Letter Of Employment + Rental Application + CRA Notice of Assessment + 2 Recent Pay Stubs + Photo ID + Refundable Keys Deposit + Tenant Insurance on Closing
- HoldoverDays: 90
- Architectural Style: Apartment
- Property Type: Residential Condo & Other
- Property Sub Type: Condo Apartment
- GarageType: Underground
- Directions: Lake Shore Rd W & Park Lawn
- Parking Features: Underground
- ParkingSpaces: 1
- Parking Total: 1
- WashroomsType1: 1
- WashroomsType1Level: Main
- WashroomsType2: 1
- WashroomsType2Level: Main
- WashroomsType3: 1
- WashroomsType3Level: Main
- BedroomsAboveGrade: 2
- Interior Features: Other
- Basement: None
- Cooling: Central Air
- HeatSource: Gas
- HeatType: Forced Air
- LaundryLevel: Main Level
- ConstructionMaterials: Concrete
- Parcel Number: 756440423
- PropertyFeatures: Beach, Lake Access, Library, Marina, Park, Public Transit
| School Name | Type | Grades | Catchment | Distance |
|---|---|---|---|---|
| {{ item.school_type }} | {{ item.school_grades }} | {{ item.is_catchment? 'In Catchment': '' }} | {{ item.distance }} |

