$1,245,000
#706 - 11 Superior Avenue, Toronto, ON M8V 0A7
Mimico, Toronto,
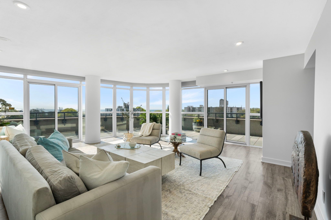
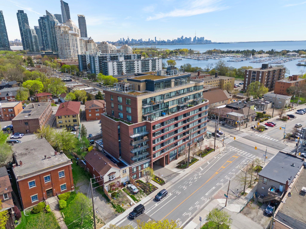
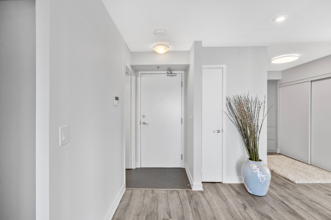
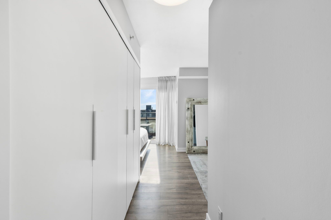
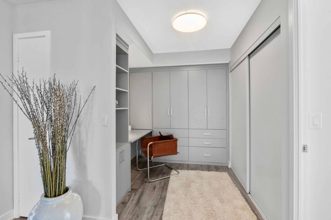

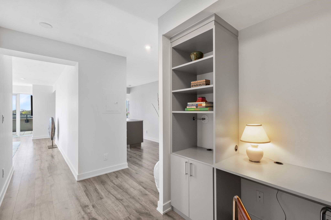
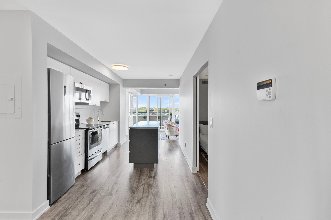
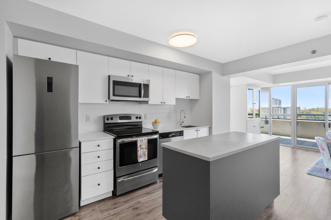
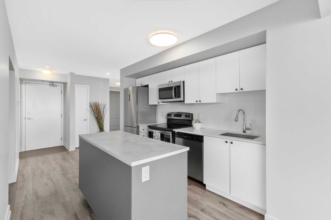
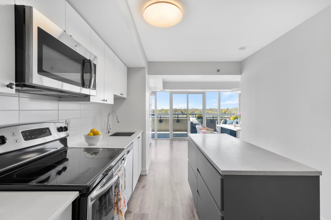
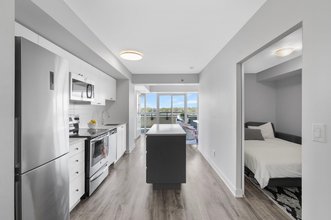
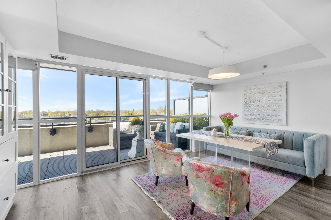
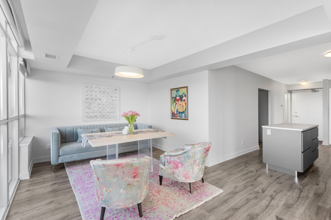
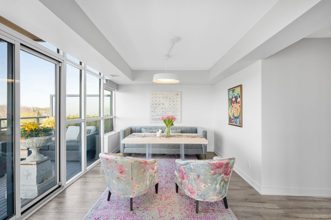
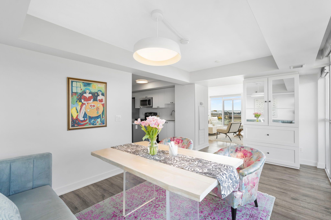
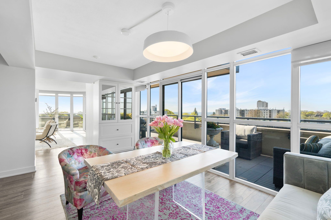
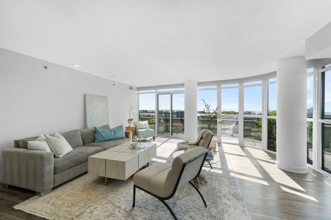
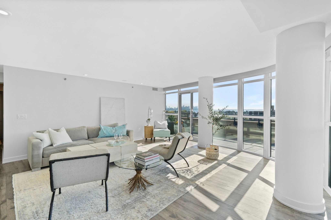
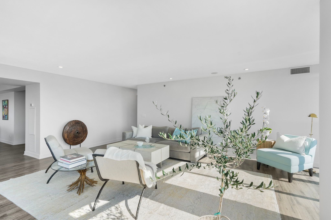
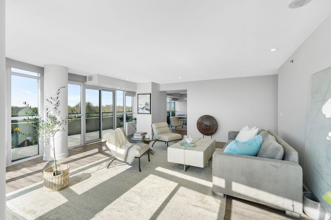
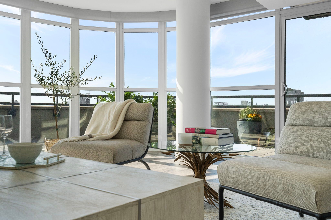
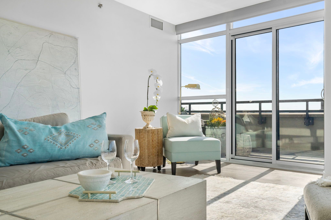
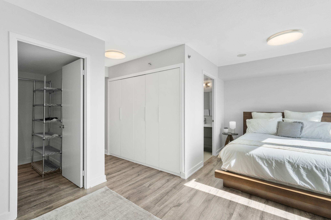
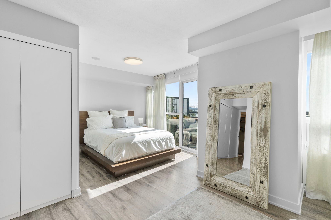
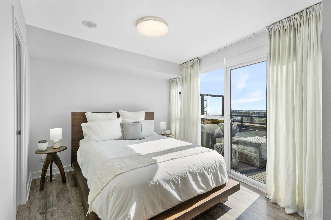
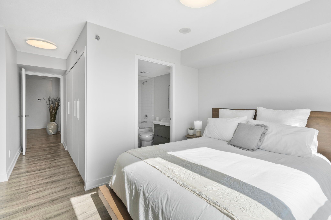
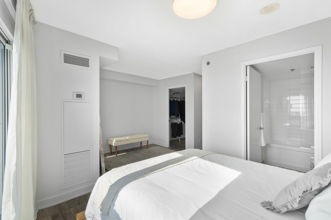
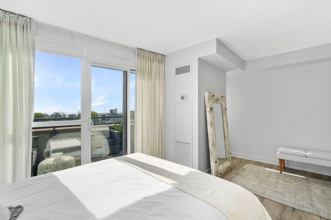
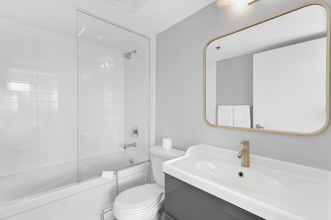
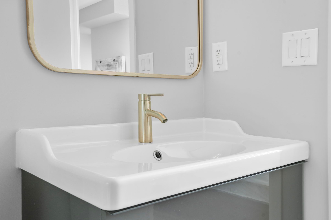
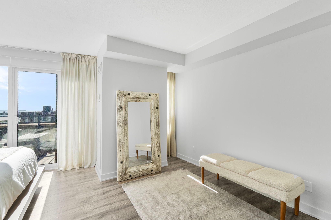
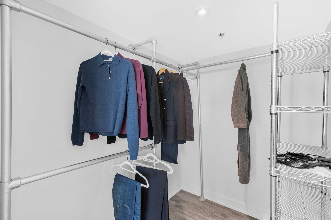
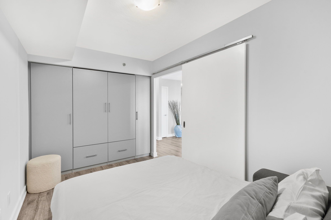
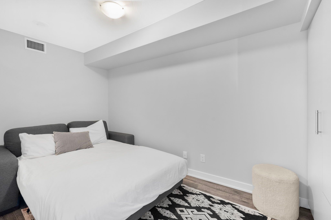

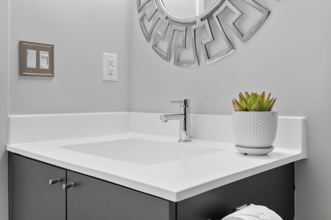
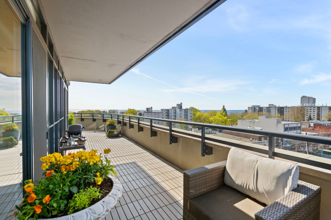
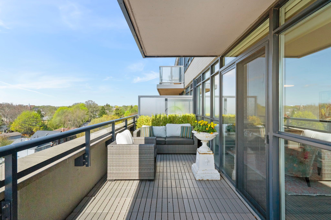
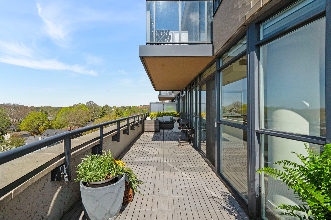
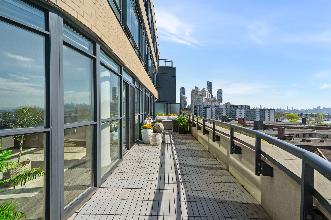
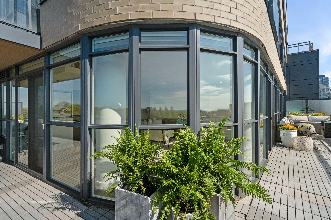
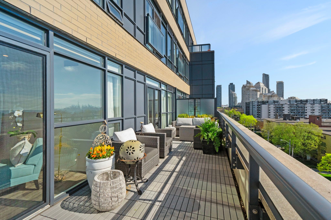
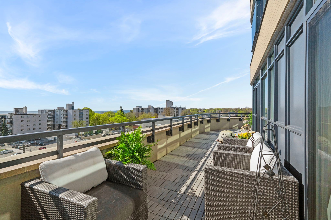
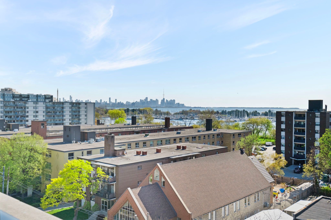
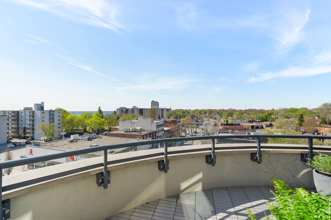
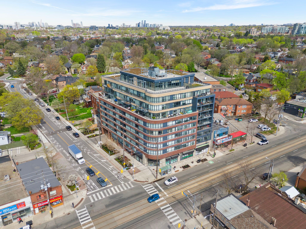
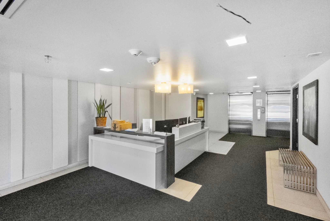
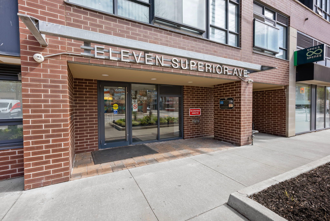
 Properties with this icon are courtesy of
TRREB.
Properties with this icon are courtesy of
TRREB.![]()
Welcome aboard the crown jewel of 11 Superior the Penthouse-like seventh-floor suite that redefines luxury living in Mimico. Custom-designed as a double-unit masterpiece, this rare 2+1 bedroom, 2-bath executive condo offers the kind of presence and polish usually reserved for the finest vessels on open water. Stretching across the width of the building with the largest private terrace in the residence, this sky-high sanctuary delivers panoramic views that rival the bridge of a super yacht captivating the lake, yacht club, and Toronto skyline in one unforgettable sweep. Whether you're entertaining or savouring quiet mornings, your guests will be reaching for their cameras in awe. The layout flows with precision and elegance: a formal den/mudroom with laundry station, a media-ready second bedroom with bespoke built-ins, and a palatial primary suite with walk-in closet, custom cabinetry, terrace walkout, and a spa-inspired ensuite. The grand salon your main living space boasts floor-to-ceiling glass, a curved architectural wall, and enough room for a grand piano and then some. The full-size chefs kitchen, modern and richly equipped, connects to an oversized dining space that could flex into a third bedroom.This rare offering includes two parking spaces and two lockers, an unheard-of amenity in boutique buildings. Poised in the iconic boutique development at the gateway of the lake, with Mimico GO, TTC, and lakefront trails at your doorstep, this residence is not just a home its a flagship. Set sail into a lifestyle of distinction.
- HoldoverDays: 60
- Architectural Style: Apartment
- Property Type: Residential Condo & Other
- Property Sub Type: Condo Apartment
- GarageType: Underground
- Directions: GPS
- Tax Year: 2024
- Parking Features: Underground
- Parking Total: 2
- WashroomsType1: 1
- WashroomsType1Level: Flat
- WashroomsType2: 1
- WashroomsType2Level: Flat
- BedroomsAboveGrade: 2
- BedroomsBelowGrade: 1
- Interior Features: Carpet Free
- Cooling: Central Air
- HeatSource: Gas
- HeatType: Forced Air
- LaundryLevel: Main Level
- ConstructionMaterials: Brick
- Parcel Number: 765000158
- PropertyFeatures: Clear View, Park, Public Transit, Lake/Pond, Marina
| School Name | Type | Grades | Catchment | Distance |
|---|---|---|---|---|
| {{ item.school_type }} | {{ item.school_grades }} | {{ item.is_catchment? 'In Catchment': '' }} | {{ item.distance }} |

