$2,100
#621 - 2501 Saw Whet Boulevard, Oakville, ON L6M 5N2
1007 - GA Glen Abbey, Oakville,
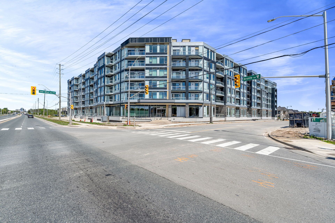
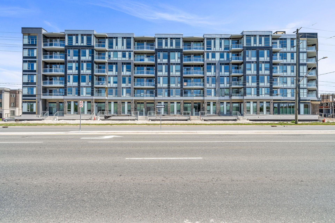
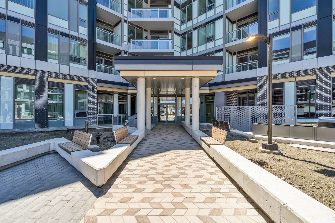
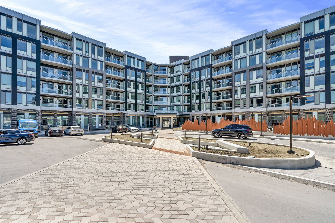
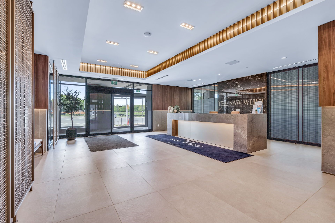
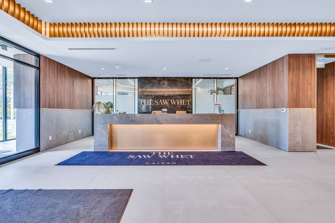
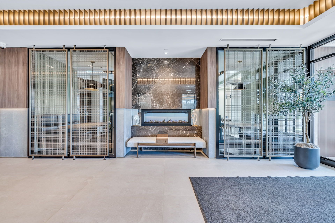
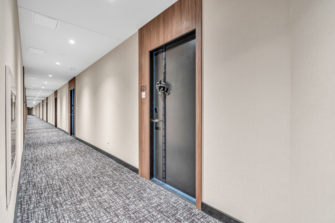
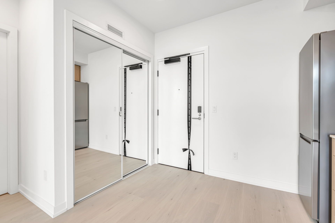
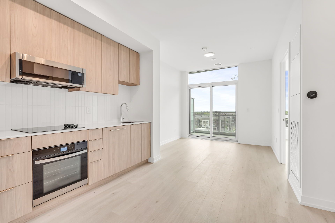
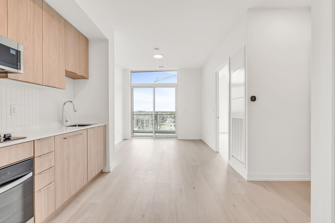
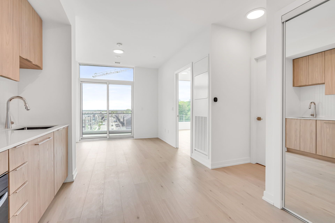
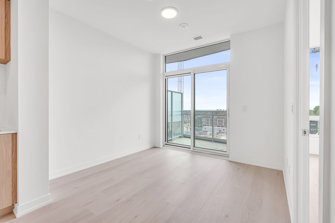
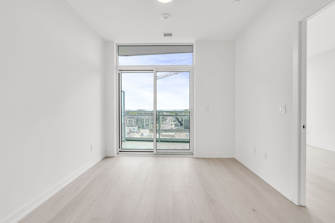
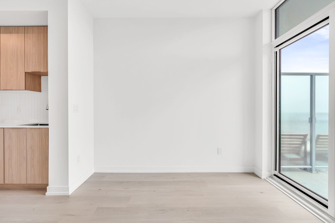
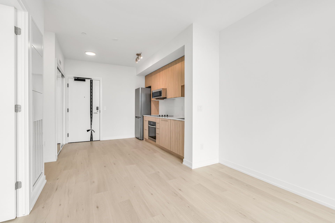
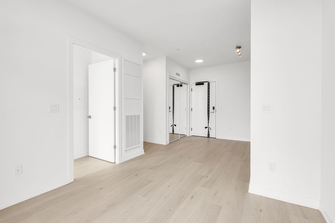
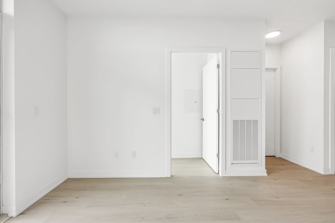
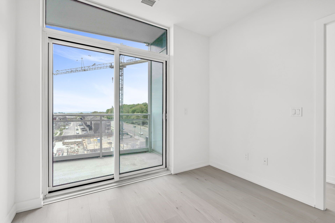
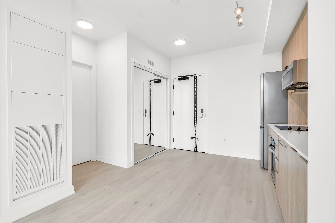
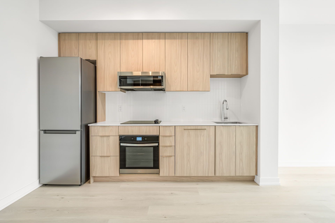
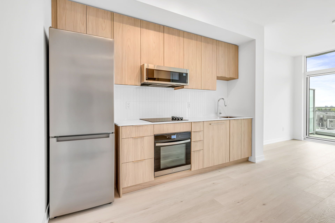
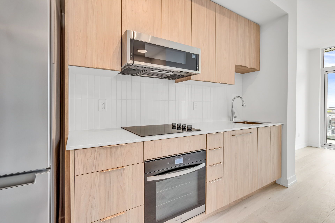
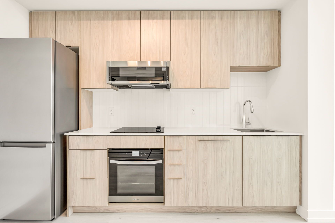
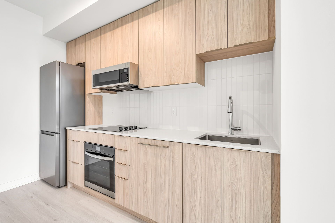
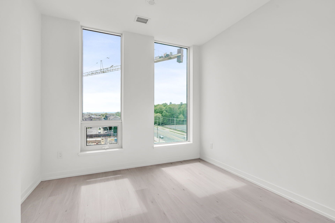
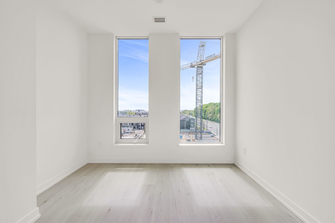
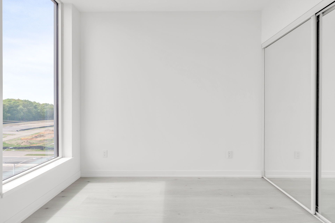
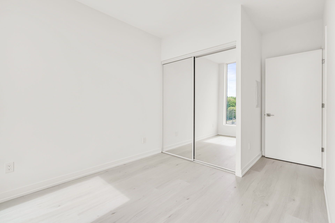
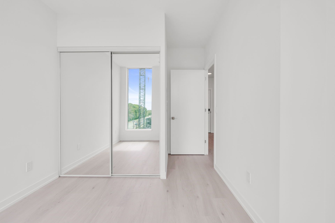
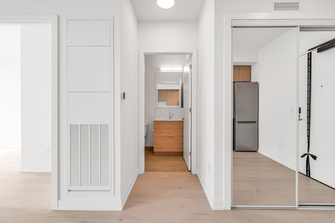
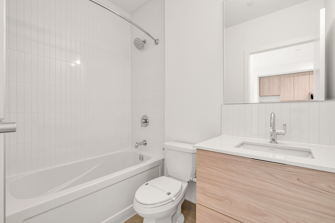
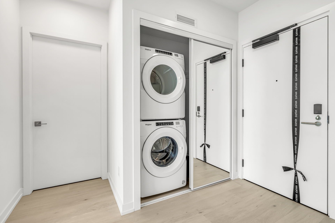
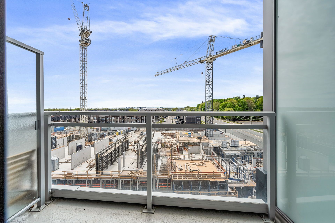
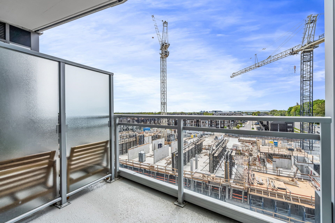
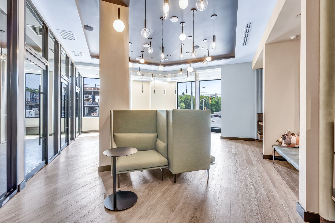
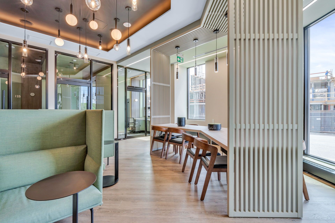
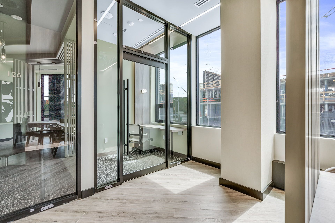
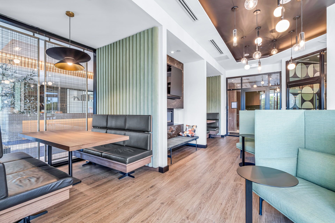
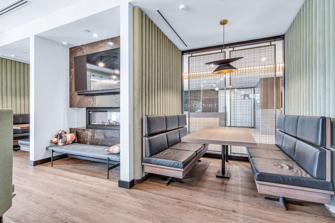
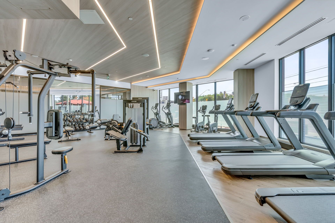

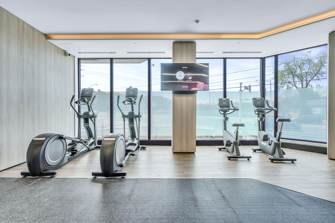
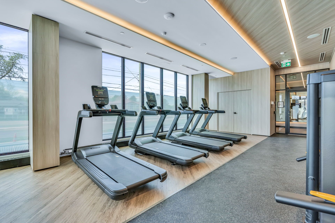
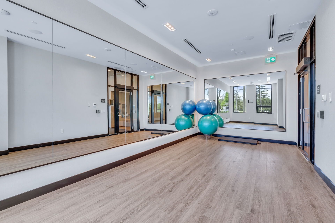

 Properties with this icon are courtesy of
TRREB.
Properties with this icon are courtesy of
TRREB.![]()
Experience modern urban living at The Saw Whet Condos a brand new, never-lived-in haven designed just for you. This stunning 1-bedroom, 1-bathroom unit comes complete with a designated parking spot, ensuring convenience and comfort in every detail. Perfectly situated, enjoy effortless access to Highway 403, the QEW, and the GO Train, making commuting a breeze. Nature enthusiasts will also appreciate the proximity to the picturesque Bronte Provincial Park, ideal for outdoor adventures. Inside, every inch of this condo is thoughtfully designed for contemporary lifestyles. Beyond your private living space, indulge in exceptional amenities that elevate your everyday living. Stay active in the fully equipped gym, catch up on work or creativity in the co-work space, and benefit from round-the-clock concierge service for all your needs. When it's time to relax, the rooftop patio awaits-perfect for summer entertaining or simply unwinding with a view. Dont miss this extraordinary opportunity to make a brand new home in a prime location yours. Live where convenience meets luxury at The Saw Whet Condos and embrace the lifestyle you deserve. Landlord will install blinds in the bedroom for additional privacy. South facing, with view of lake Ontario. One parking spot included, Utilities are extra.
- HoldoverDays: 180
- Architectural Style: Apartment
- Property Type: Residential Condo & Other
- Property Sub Type: Condo Apartment
- GarageType: Attached
- Directions: Bronte/Upper Middle Rd W
- Parking Features: Underground
- Parking Total: 1
- WashroomsType1: 1
- BedroomsAboveGrade: 1
- Interior Features: None
- Basement: None
- Cooling: Central Air
- HeatSource: Gas
- HeatType: Forced Air
- ConstructionMaterials: Concrete
| School Name | Type | Grades | Catchment | Distance |
|---|---|---|---|---|
| {{ item.school_type }} | {{ item.school_grades }} | {{ item.is_catchment? 'In Catchment': '' }} | {{ item.distance }} |

