$2,400
#C314 - 5260 Dundas Street, Burlington, ON L7L 0J6
Orchard, Burlington,
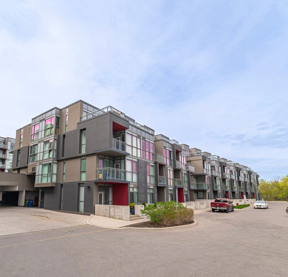

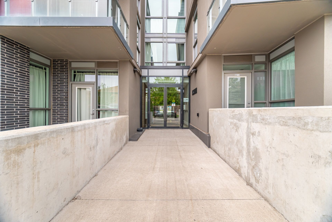
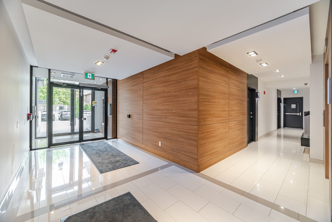
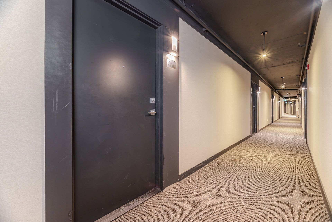
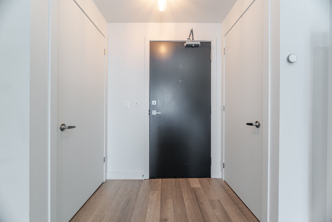

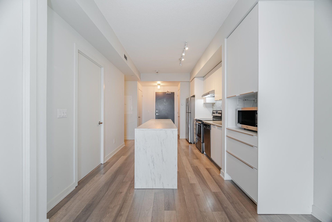
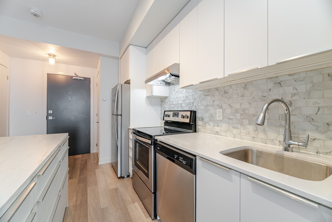
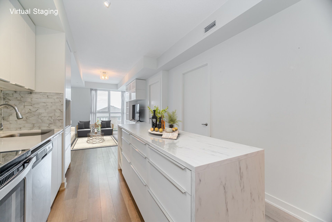
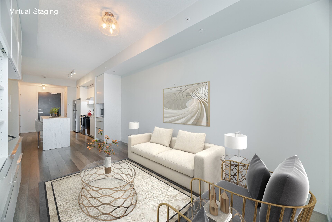
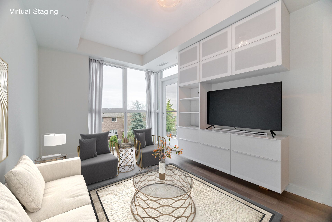
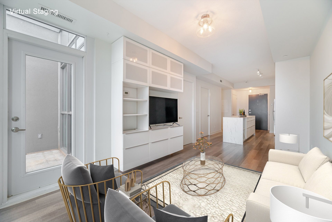
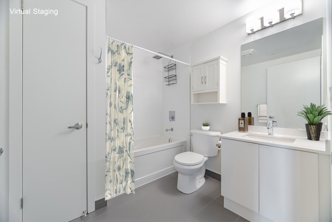

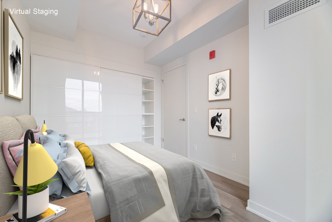
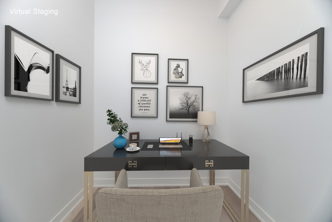
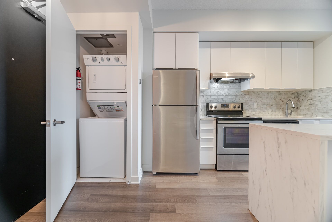
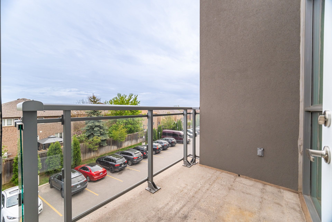
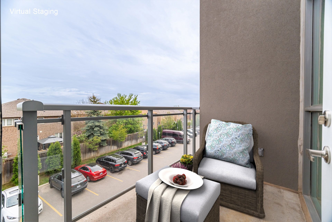
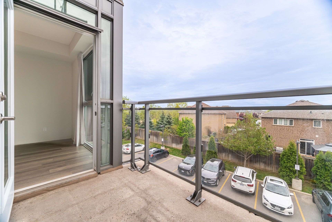
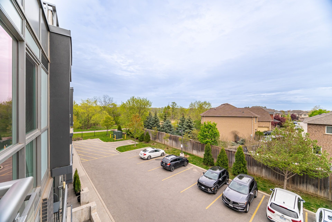
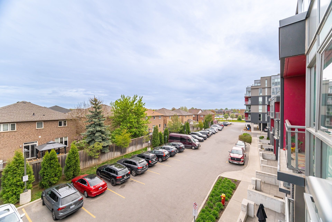
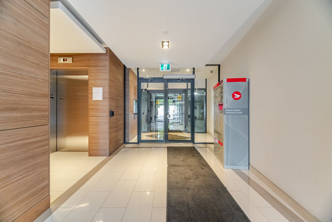
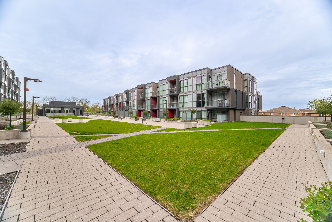
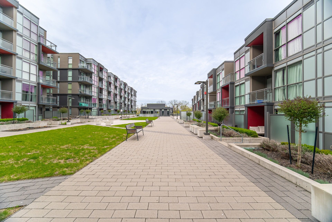
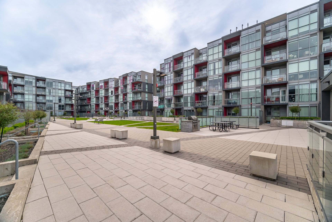
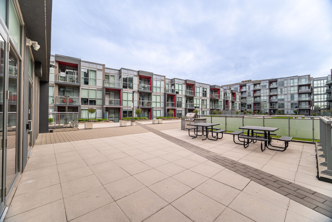
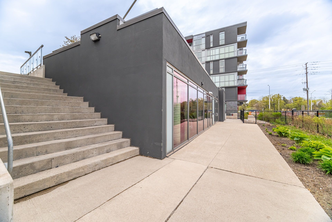
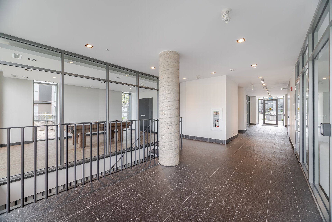
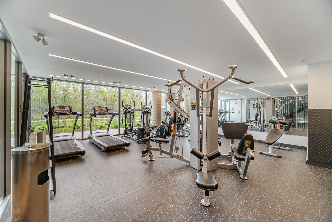
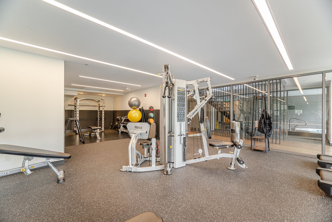
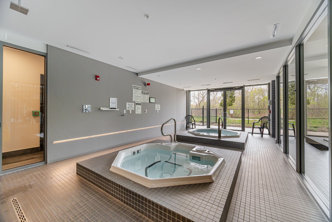
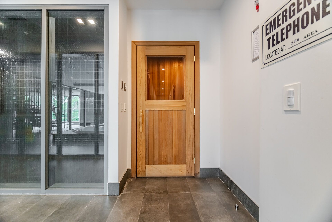
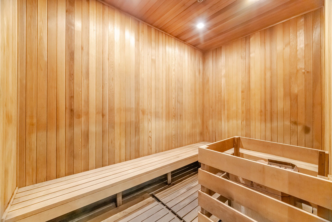
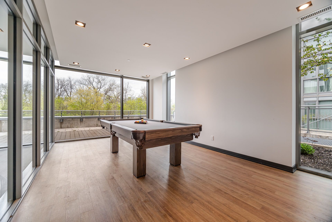
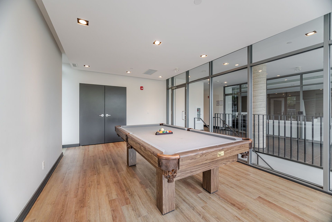
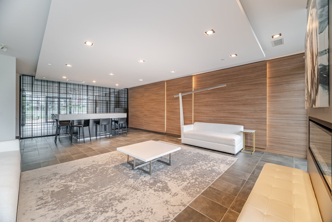
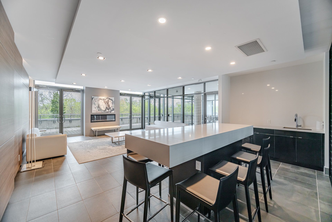
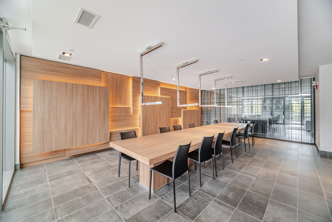
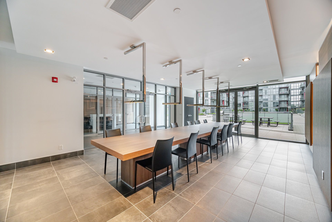
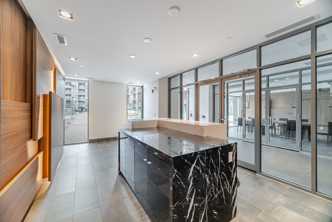
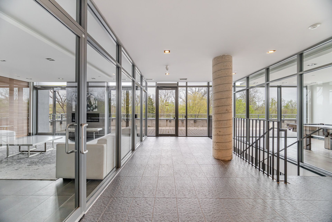
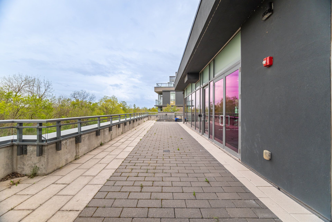
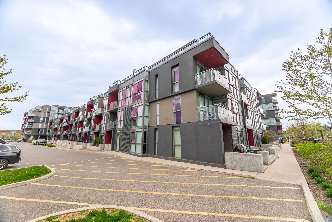
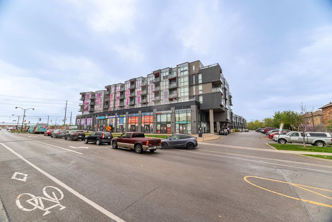
 Properties with this icon are courtesy of
TRREB.
Properties with this icon are courtesy of
TRREB.![]()
Style, essence and an unbeatable lifestyle is what this gorgeous condo offers. Located in the desirable Orchard neighbourhood of Burlington, this 1 Bedroom plus Den and 1 Bath unit boasts soaring 9 ft ceilings, oversized windows for tons of natural light, plank laminate flooring and a stunning designer Kitchen w/quartz countertops, island/breakfast bar and stainless steel appliances. The huge Living Room features beautiful built-in cabinetry and a walk out to a southern facing balcony, perfect for morning coffee. The Den offers versatility for a variety of uses; guest space, office, playroom and more. With a multitude of amenities, youll enjoy access to hot and cold plunge pools, sauna, gym, billiards, party room, meeting room and a show-stopping outdoor rooftop terrace, with dining & lounging areas and breathtaking ravine views. Convenient underground parking and easy access to major highways, shopping, restaurants, GO transit and a 15 minute drive to the spectacular Burlington waterfront with an abundance of entertainment, shopping and dining options. (Property images are virtually staged)
- HoldoverDays: 61
- Architectural Style: 1 Storey/Apt
- Property Type: Residential Condo & Other
- Property Sub Type: Condo Apartment
- GarageType: Underground
- Directions: Dundas to Sutton
- Parking Features: Underground
- ParkingSpaces: 1
- Parking Total: 1
- WashroomsType1: 1
- WashroomsType1Level: Main
- BedroomsAboveGrade: 1
- BedroomsBelowGrade: 1
- Interior Features: Carpet Free
- Basement: None
- Cooling: Central Air
- HeatSource: Gas
- HeatType: Forced Air
- ConstructionMaterials: Brick
- Parcel Number: 259830477
| School Name | Type | Grades | Catchment | Distance |
|---|---|---|---|---|
| {{ item.school_type }} | {{ item.school_grades }} | {{ item.is_catchment? 'In Catchment': '' }} | {{ item.distance }} |

