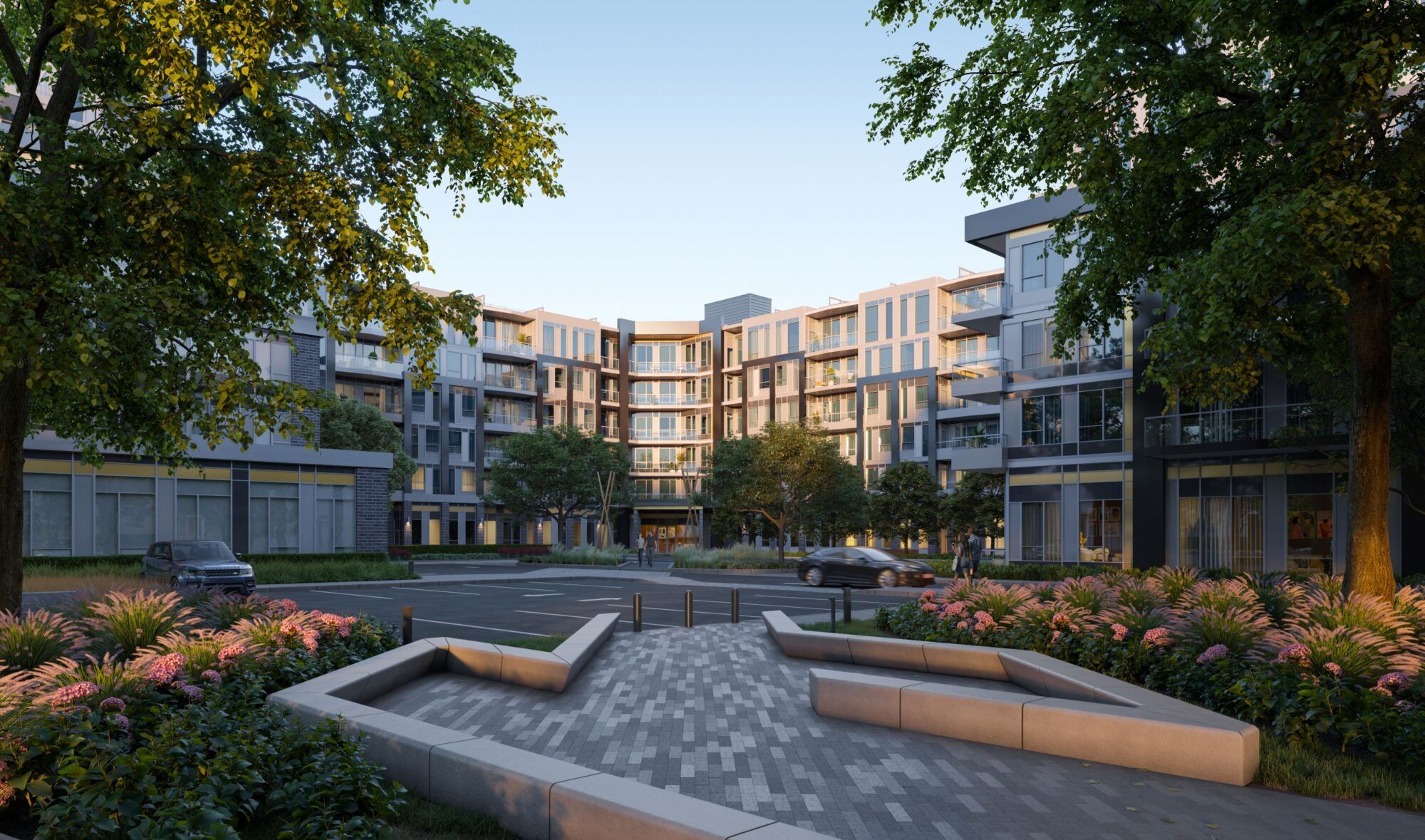$799,800
#433 - 2501 Saw Whet Boulevard, Oakville, ON L6M 5N2
1007 - GA Glen Abbey, Oakville,
 Properties with this icon are courtesy of
TRREB.
Properties with this icon are courtesy of
TRREB.![]()
Stunning brand-new 2-bed, 2-bath condo at The Saw Whet in prestigious Oakville. Features soaring 10-ft ceilings, west exposure with clear, unobstructed views, and a sun-filled open-concept layout with upgraded designer finishes. Enjoy a rare private rooftop terrace-perfect for relaxing or entertaining with sunset skyline views. Prime location near Hwy403, Bronte GO (30-min to downtown TO) , top schools, and Bronte Creek trails. Maintenance fee includes internet access. Exceptional amenities: 24/7 concierge, valet parking, gym & yoga studio, co-working lounge, pet wash, EV rentals, parcel room, bike storage & visitor parking. One parking and One locker in included.
- HoldoverDays: 90
- Architectural Style: Apartment
- Property Type: Residential Condo & Other
- Property Sub Type: Condo Apartment
- GarageType: Underground
- Directions: Exit HWY 403 and head North on Bronte Rd or exit 407 and head South on Bronte Rd
- Tax Year: 2025
- Parking Features: Underground
- Parking Total: 1
- WashroomsType1: 1
- WashroomsType1Level: Flat
- WashroomsType2: 1
- WashroomsType2Level: Flat
- BedroomsAboveGrade: 2
- Interior Features: Carpet Free
- Basement: None
- Cooling: Central Air
- HeatSource: Gas
- HeatType: Forced Air
- ConstructionMaterials: Concrete
- Parcel Number: 260990210
| School Name | Type | Grades | Catchment | Distance |
|---|---|---|---|---|
| {{ item.school_type }} | {{ item.school_grades }} | {{ item.is_catchment? 'In Catchment': '' }} | {{ item.distance }} |


