$3,190
$110#3109 - 2200 Lake Shore Boulevard, Toronto, ON M8V 1A4
Mimico, Toronto,
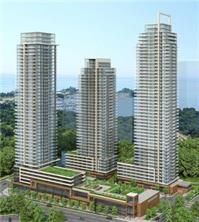
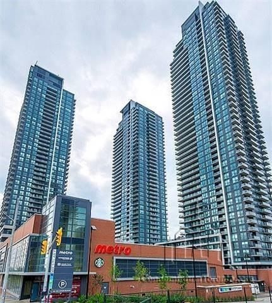
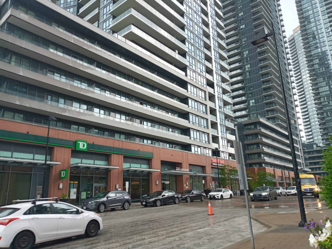
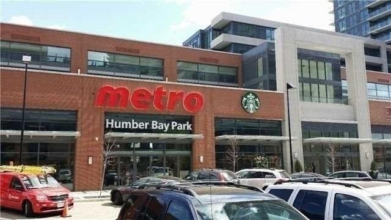
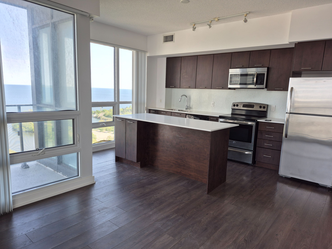
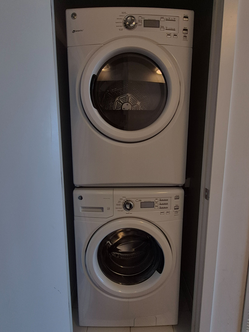
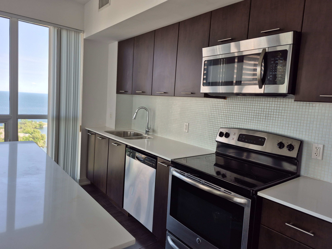
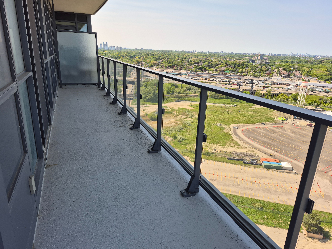
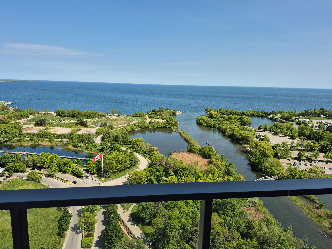
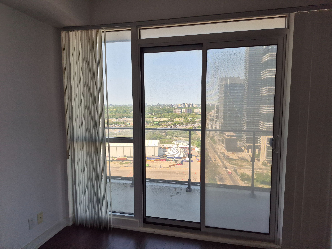
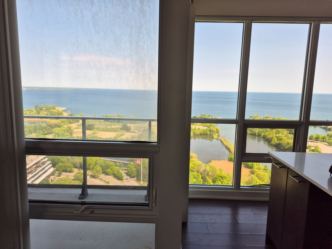
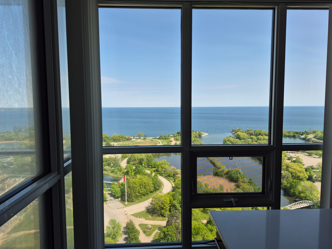
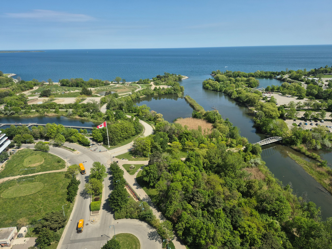
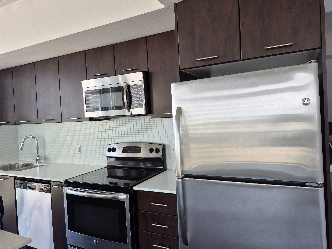
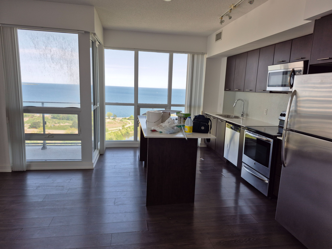
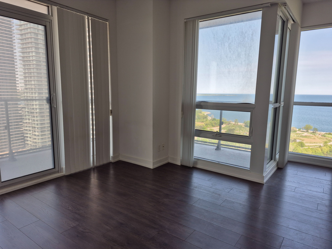
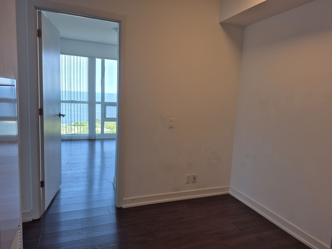


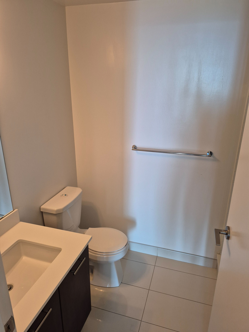
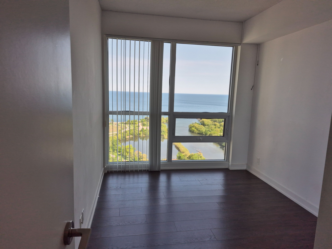
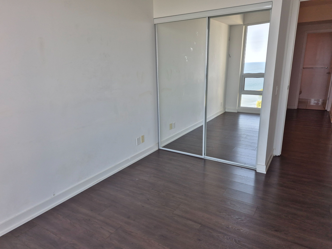
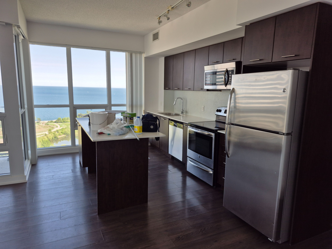
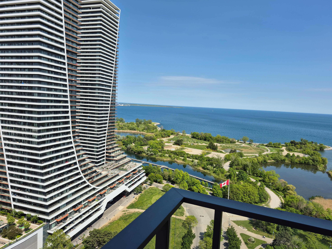
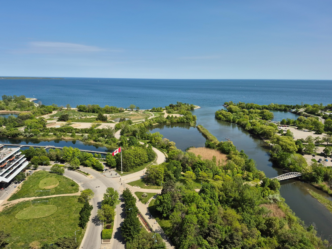
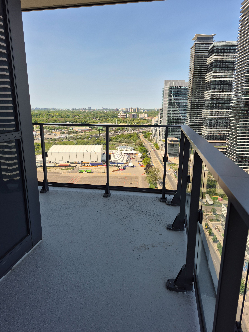
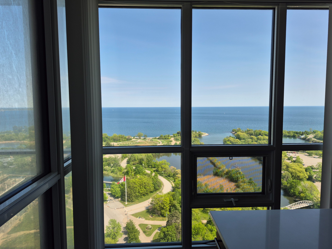
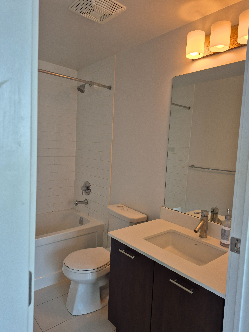
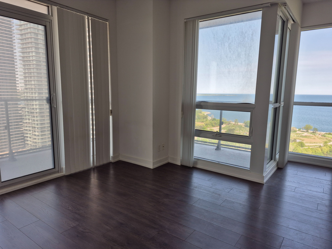
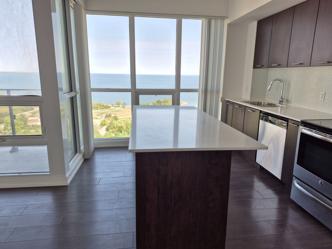
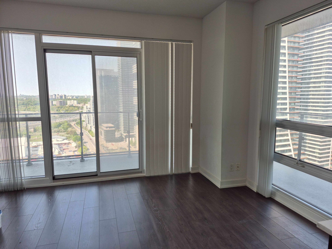
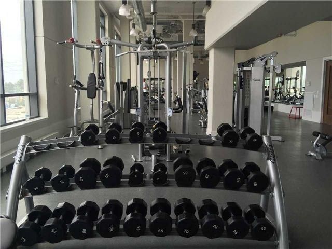
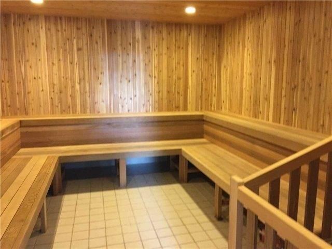
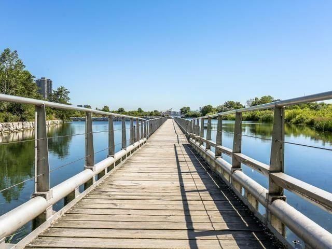
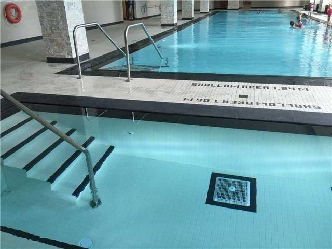
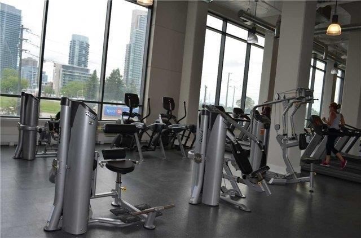
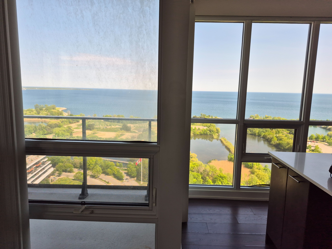
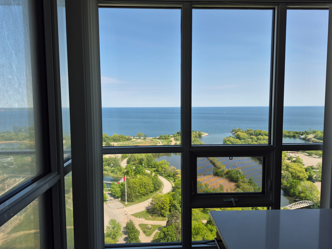
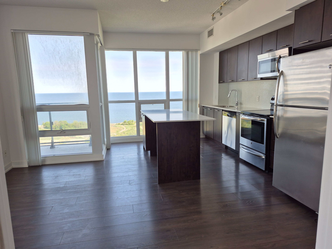
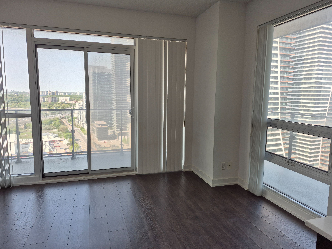
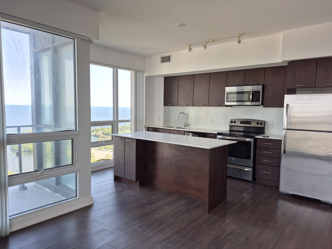
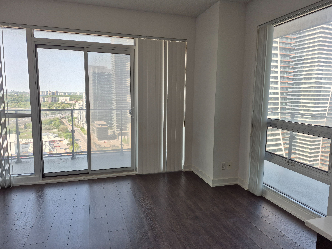
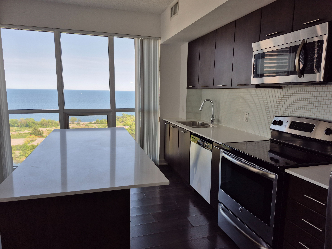
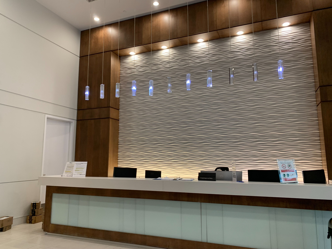

 Properties with this icon are courtesy of
TRREB.
Properties with this icon are courtesy of
TRREB.![]()
A must see luxurious 2 Bedrooms + 1 Den waterfront condo boasting spectacular panoramic views of Lake Ontario. The wraparound balcony with south and east-facing Lake/City views, floor-to-ceiling windows, and two bathrooms. The modern kitchen is outfitted with a island and stainless steel appliances. The unit also includes one parking spot and one locker storage. This condo offers 24Hr Concierge and world-class amenities, including an indoor pool, jacuzzi, sauna, yoga studio, squash court, rooftop terrace with BBQ areas, game room, library/study space, and guest suites. Steps To The Lake & Humber Bay Park, Beach, Waterfront Walk & Bike Trails, LCBO, Metro, Shoppers, Starbucks, Pet Shop And Nearby Restaurants. Both Metro & Shoppers are accessed by Underground. Plus TTC is at your doorstep, nearby GO train stations and highway for easy commuting.
- HoldoverDays: 60
- Architectural Style: Apartment
- Property Type: Residential Condo & Other
- Property Sub Type: Condo Apartment
- GarageType: Underground
- Directions: Park Lawn/ Lake Shore W
- Parking Features: Underground
- ParkingSpaces: 1
- Parking Total: 1
- WashroomsType1: 1
- WashroomsType1Level: Flat
- WashroomsType2: 1
- WashroomsType2Level: Flat
- BedroomsAboveGrade: 2
- BedroomsBelowGrade: 1
- Interior Features: Accessory Apartment
- Basement: None
- Cooling: Central Air
- HeatSource: Gas
- HeatType: Forced Air
- LaundryLevel: Main Level
- ConstructionMaterials: Concrete
- PropertyFeatures: Clear View, Lake/Pond, Public Transit, River/Stream, Sloping
| School Name | Type | Grades | Catchment | Distance |
|---|---|---|---|---|
| {{ item.school_type }} | {{ item.school_grades }} | {{ item.is_catchment? 'In Catchment': '' }} | {{ item.distance }} |

