$2,800
#1102 - 2900 Battleford Road, Mississauga, ON L5N 2V9
Meadowvale, Mississauga,
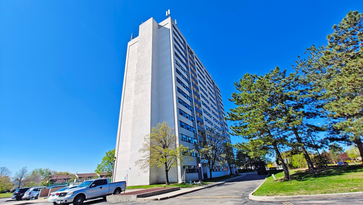
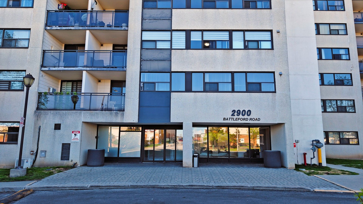
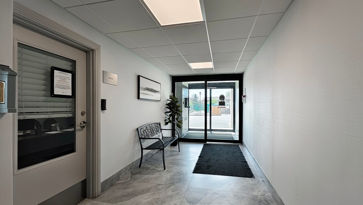
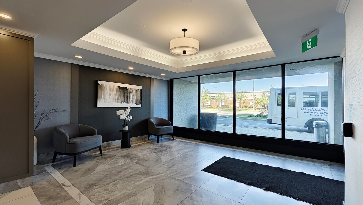
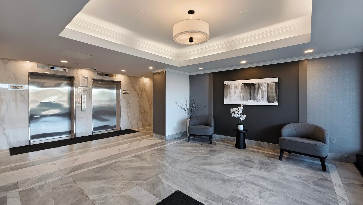
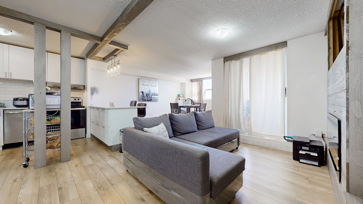

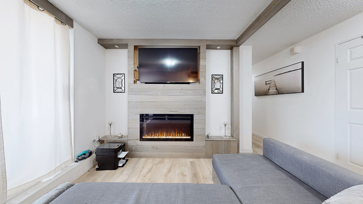
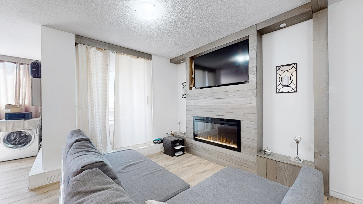
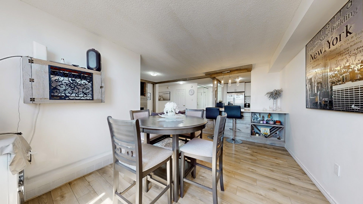
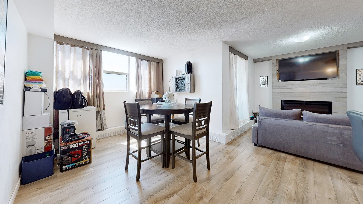
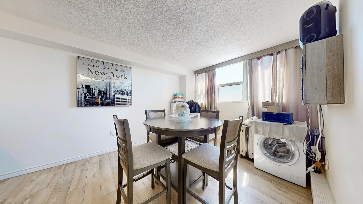
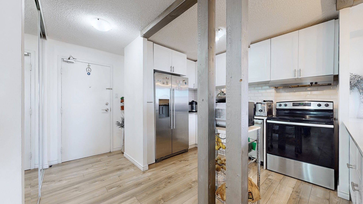
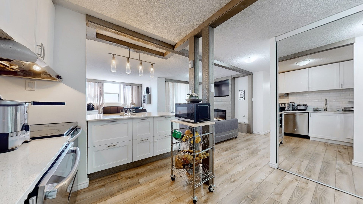
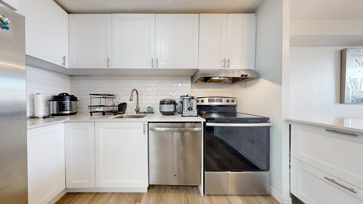
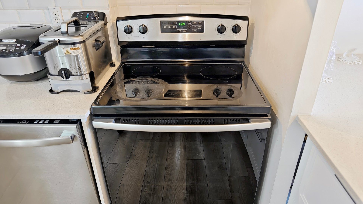

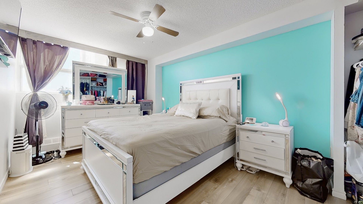
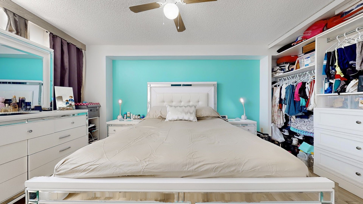
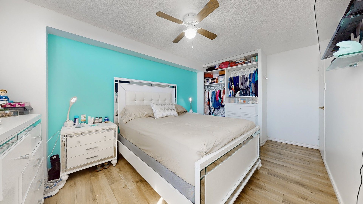

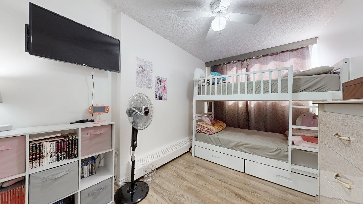
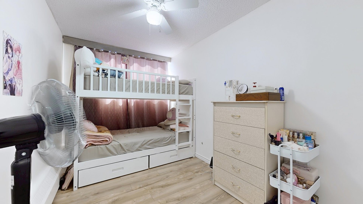
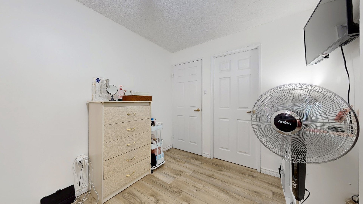
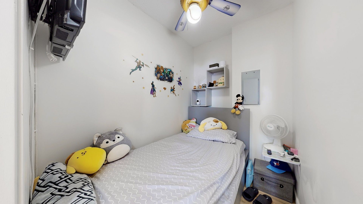
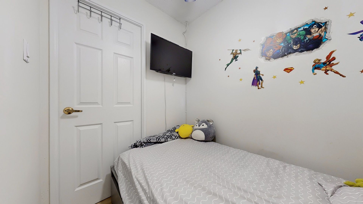
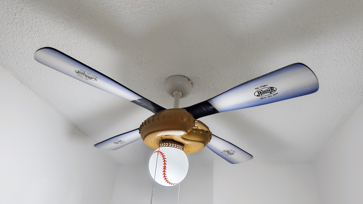
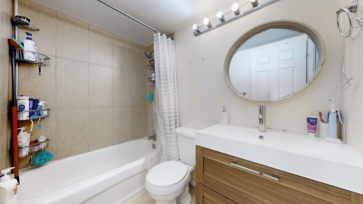
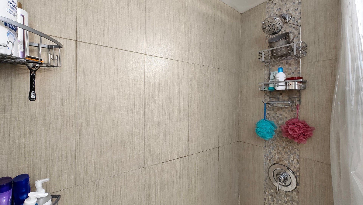
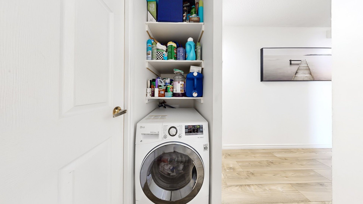
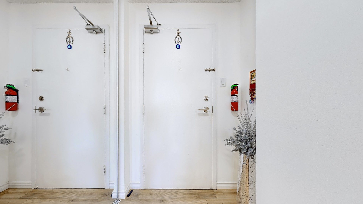
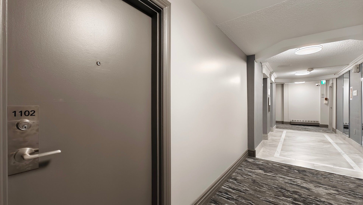
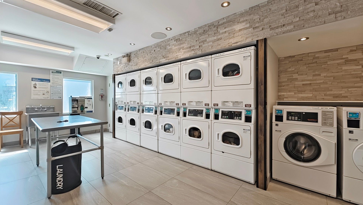
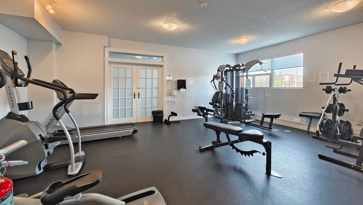
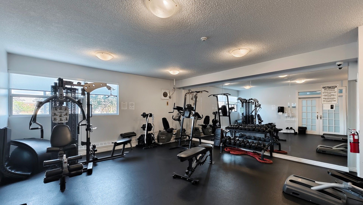
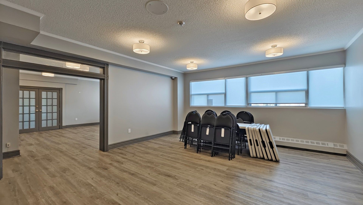
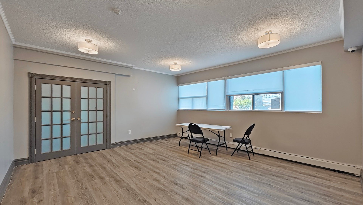
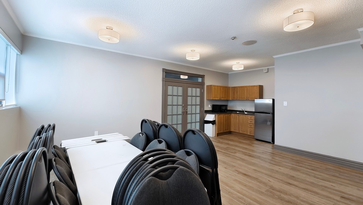
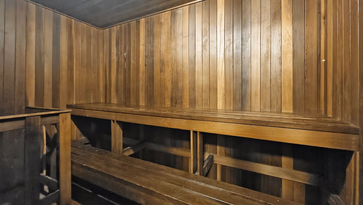
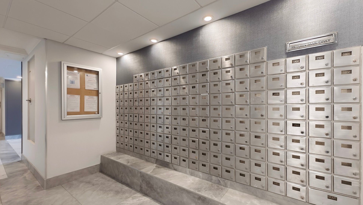
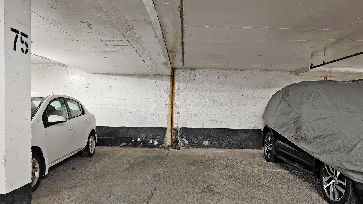
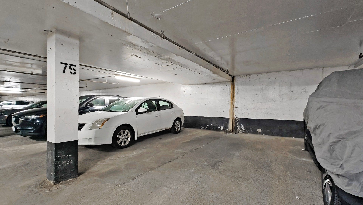
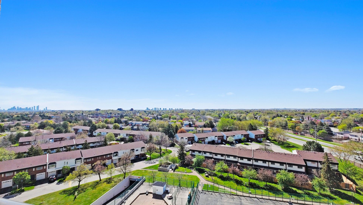
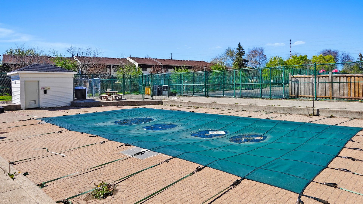
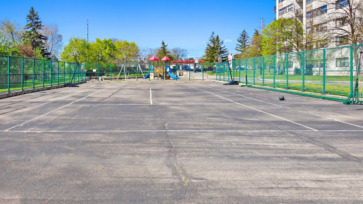
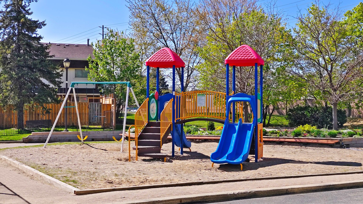
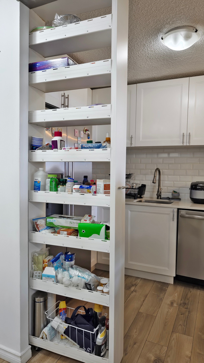
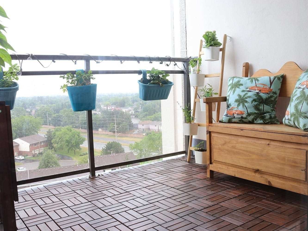
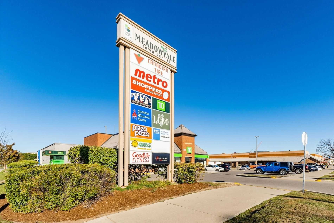
 Properties with this icon are courtesy of
TRREB.
Properties with this icon are courtesy of
TRREB.![]()
Beautifully Renovated 2+1 Bedroom Condo with South-Facing Views! Welcome to this bright and spacious condo offering a thoughtfully designed layout with 2 bedrooms plus a versatile den. Enjoy breathtaking, unobstructed south-facing views of the Mississauga skyline from your large private balcony. The unit boasts a modern kitchen with stainless steel appliances, custom woodwork, and premium vinyl flooring throughout. The open-concept living and dining area is perfect for entertaining. The stylish bathroom features high-end finishes. The primary bedroom includes a custom-built closet with a built-in wardrobe, while the generously sized second bedroom offers a walk-in closet. Residents enjoy access to fantastic amenities including an outdoor pool, sauna, fully equipped gym, children's playground, library, and party room. Prime location just steps to Meadowvale Town Centre, shopping, restaurants, banks, gas stations, pharmacies, Meadowvale Community Centre, GoodLife Fitness, and scenic parks. Conveniently located between HWY 401 & 403, and just minutes to HWY 407, Meadowvale GO Station, and Erin Mills Town Centre. A must-see for tenants seeking comfort, style, and convenience!
- HoldoverDays: 90
- Architectural Style: Apartment
- Property Type: Residential Condo & Other
- Property Sub Type: Condo Apartment
- GarageType: Underground
- Directions: Take Hwy 401 W, exit at Erin Mills Pkwy S. Turn right on Battleford Rd. Destination is 2900 Battleford Rd, Unit 1102, Mississauga, ON L5N 2V9.
- Parking Features: Underground
- Parking Total: 1
- WashroomsType1: 1
- WashroomsType1Level: Flat
- BedroomsAboveGrade: 2
- Interior Features: Carpet Free
- Basement: None
- Cooling: Wall Unit(s)
- HeatSource: Electric
- HeatType: Radiant
- LaundryLevel: Main Level
- ConstructionMaterials: Concrete
- Parcel Number: 197790181
- PropertyFeatures: Clear View
| School Name | Type | Grades | Catchment | Distance |
|---|---|---|---|---|
| {{ item.school_type }} | {{ item.school_grades }} | {{ item.is_catchment? 'In Catchment': '' }} | {{ item.distance }} |

