$2,150
#506 - 405 Dundas Street, Oakville, ON L6M 5P9
1008 - GO Glenorchy, Oakville,
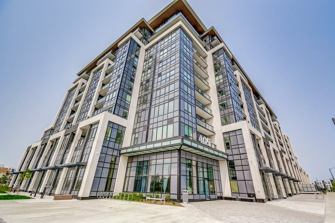
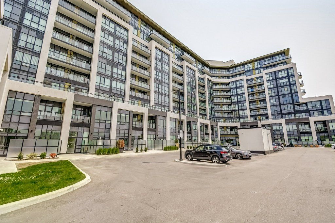
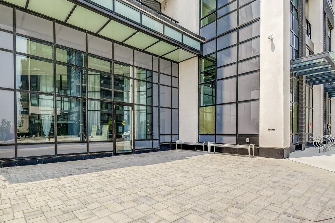
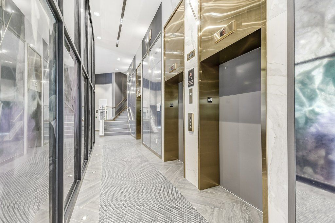
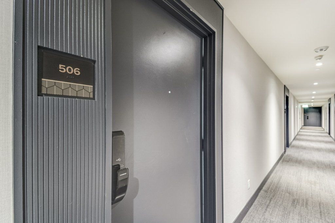

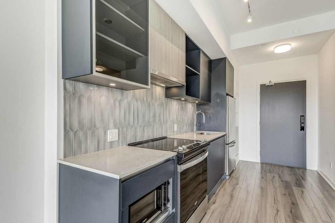
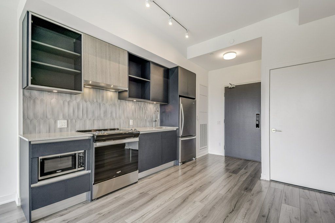
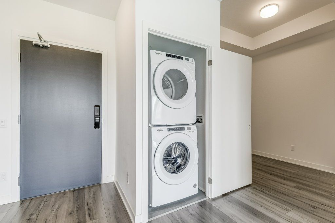
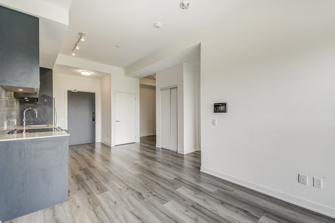
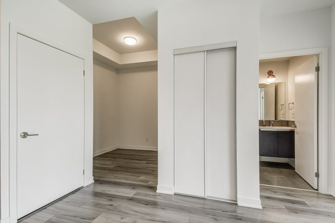
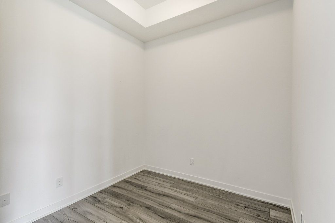
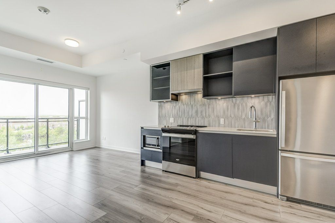
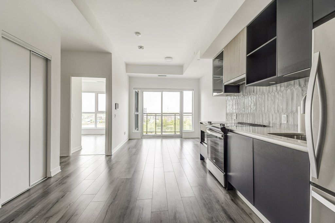
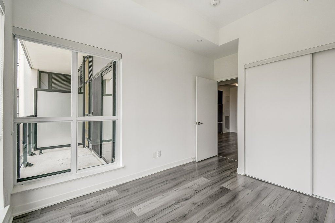
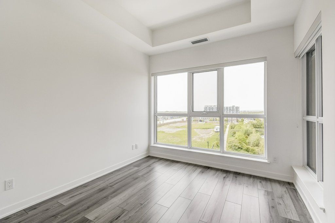
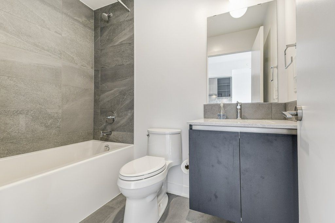
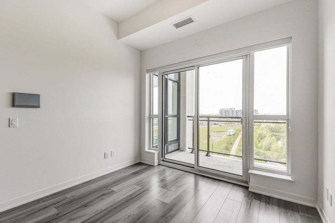
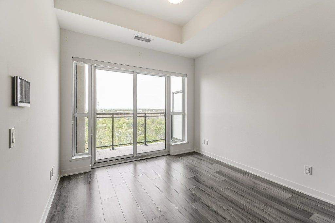
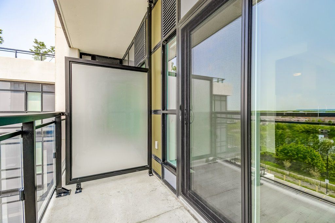
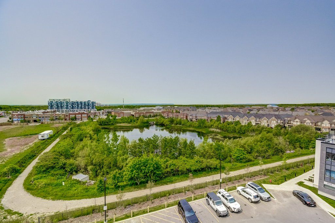
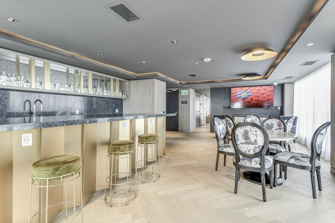
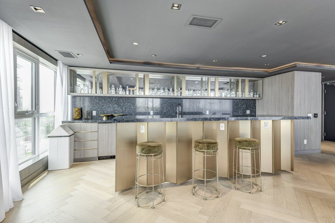
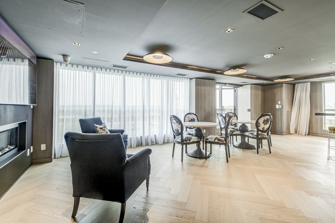
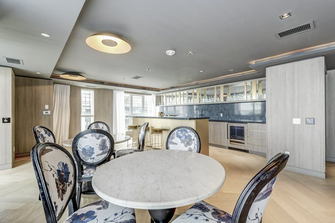
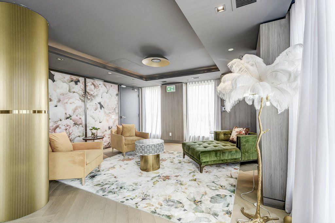
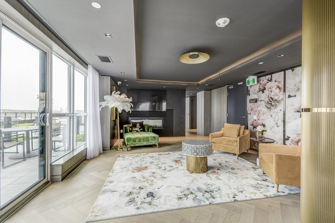

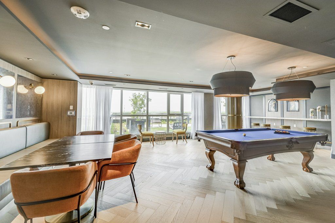
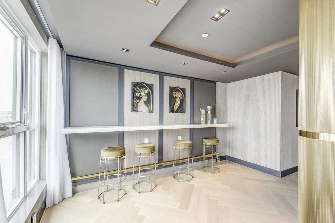
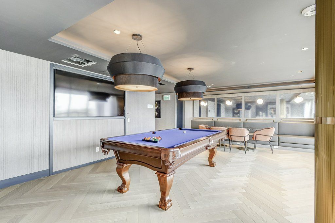
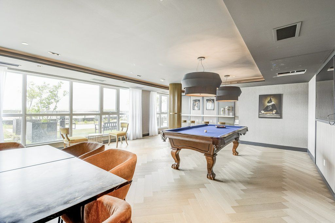
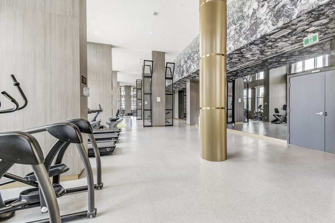
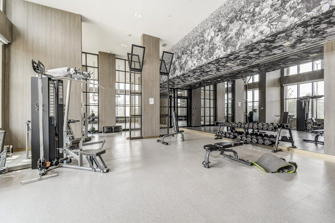
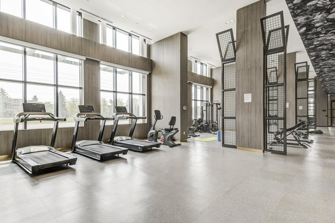
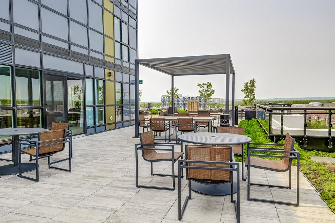
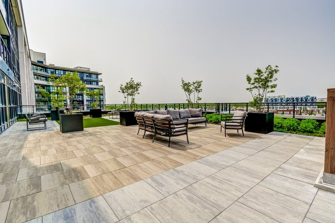
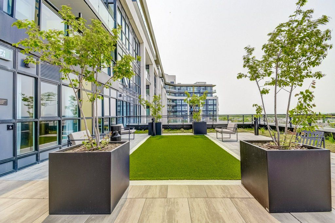
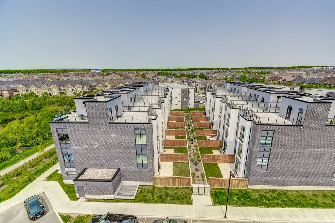
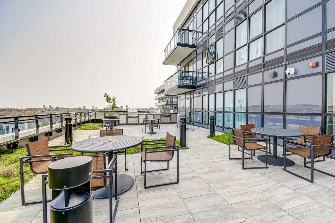
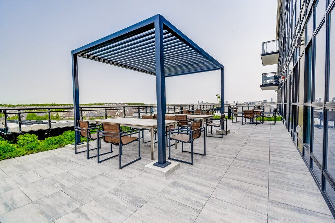
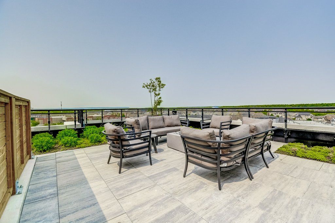
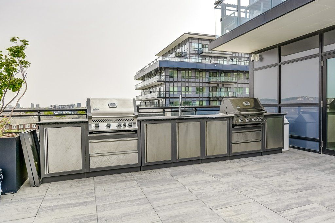
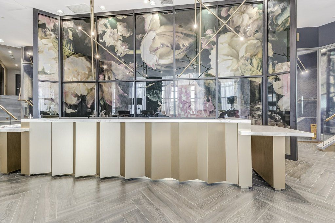
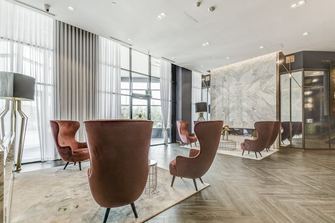
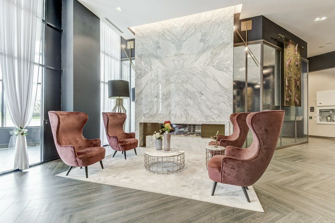
 Properties with this icon are courtesy of
TRREB.
Properties with this icon are courtesy of
TRREB.![]()
Brand New 1 Bed + Den Condo in Prime Oakville Location. Welcome home to this 1 bed + den, 1 bath condo, perfectly situated in one of Oakville's most desirable communities. This bright and modern unit offers a smart, open-concept layout with stylish finishes and thoughtful design. Enjoy a contemporary kitchen with full-size stainless steel appliances including a stove, electric cooktop, microwave, fridge, freezer, and dishwasher. The spacious bedroom offers ample closet space, while the large den provides flexibility for a home office or guest area. Sunlight pours into the open living and dining area, and a west-facing balcony offers a quiet retreat for sunset views. Additional Features: Underground parking & storage locker included. With Ample visitor parking and private bicycle storage. Advanced AI technology throughout the building, from smart door locks to cutting-edge security features. Convenient access to the 403 & 407 Close to shopping, parks, and trails Tenant to pay utilities. Move-in ready and packed with modern comfort; this is a must-see!
- HoldoverDays: 60
- Architectural Style: Apartment
- Property Type: Residential Condo & Other
- Property Sub Type: Condo Apartment
- GarageType: Underground
- Directions: Dundas and Trailside
- Parking Total: 1
- WashroomsType1: 1
- BedroomsAboveGrade: 1
- Interior Features: Intercom, Carpet Free
- Basement: None
- Cooling: Central Air
- HeatSource: Electric
- HeatType: Fan Coil
- ConstructionMaterials: Concrete Poured
- Parcel Number: 260760357
- PropertyFeatures: Public Transit, School, Place Of Worship, Park, Lake/Pond, Wooded/Treed
| School Name | Type | Grades | Catchment | Distance |
|---|---|---|---|---|
| {{ item.school_type }} | {{ item.school_grades }} | {{ item.is_catchment? 'In Catchment': '' }} | {{ item.distance }} |

