$2,350
#1001 - 2220 Lakeshore Boulevard, Toronto, ON M8V 0C1
Mimico, Toronto,
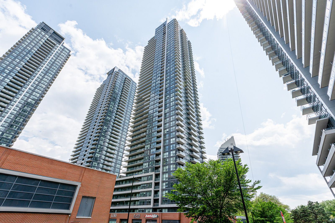
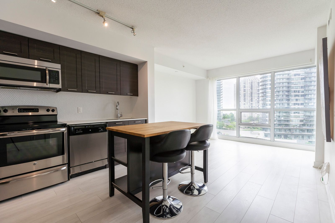
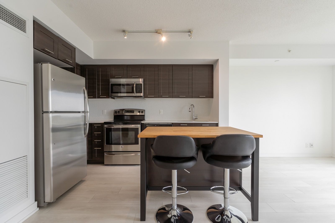
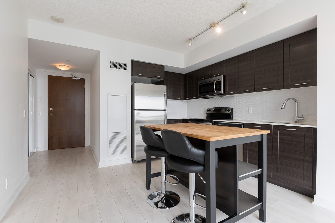
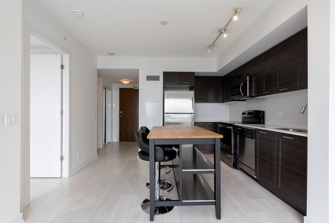
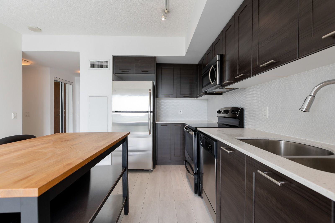
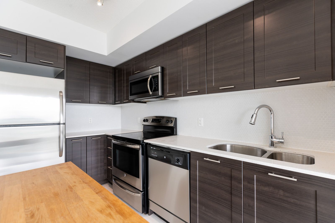
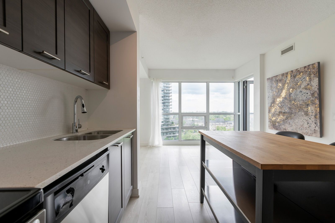
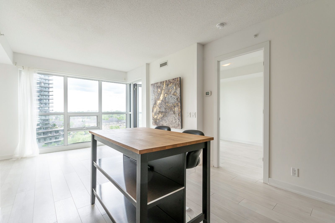
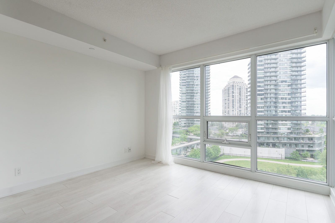
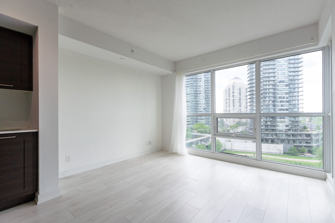
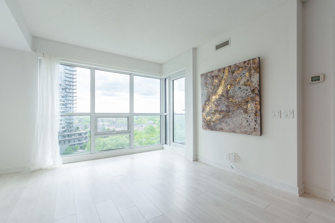
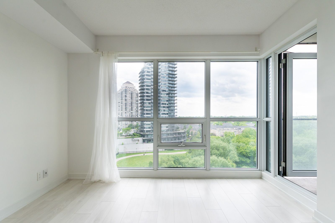
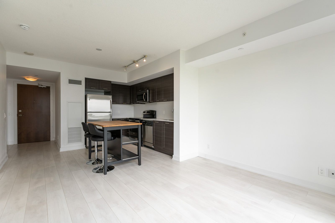
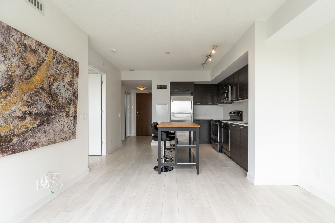
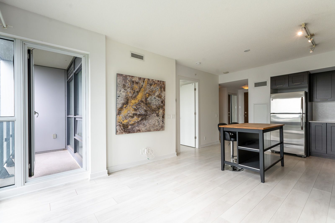
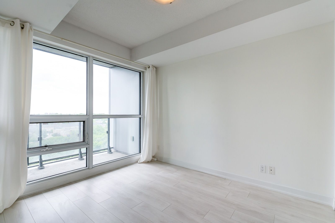
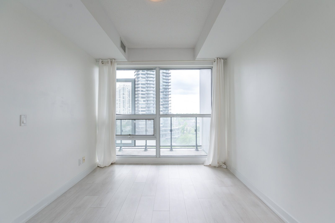
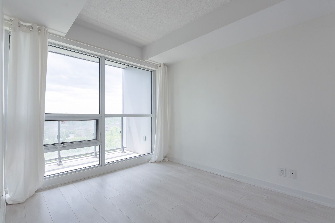
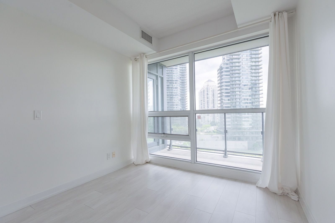
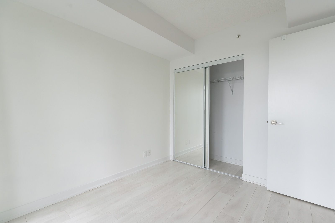
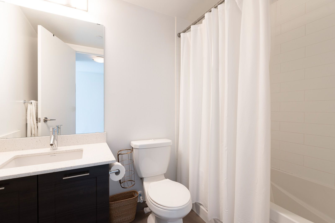
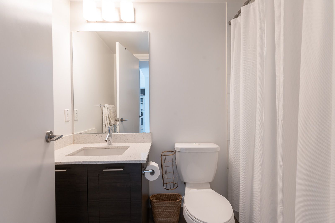
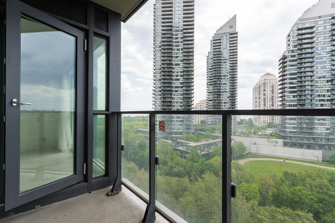
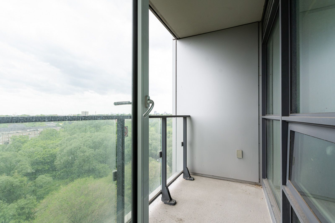
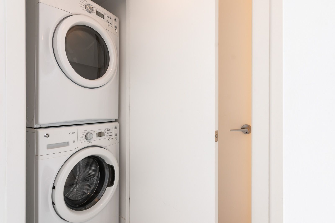

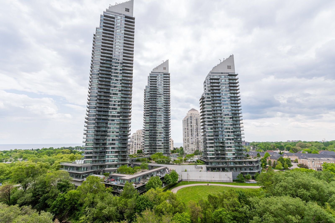
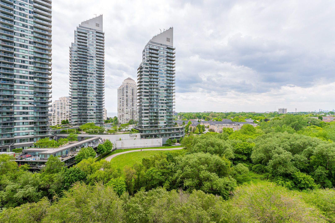
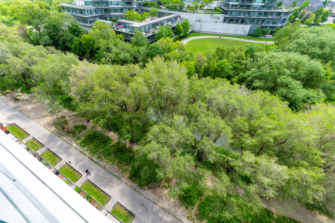
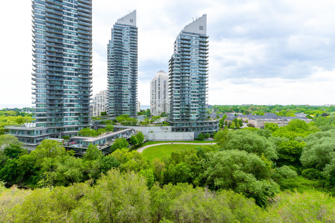
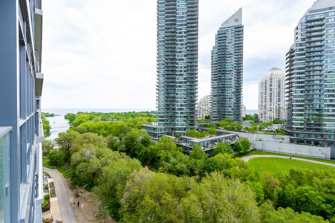
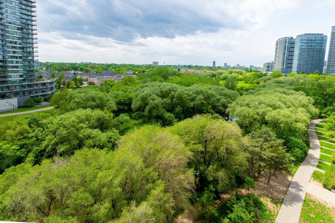
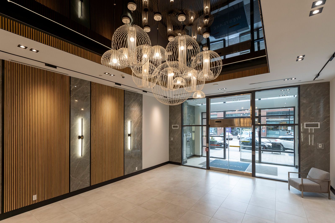

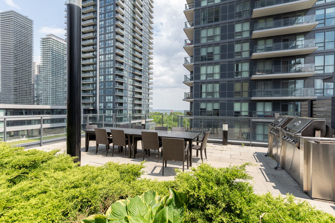
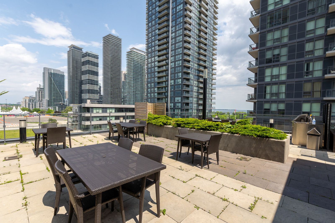
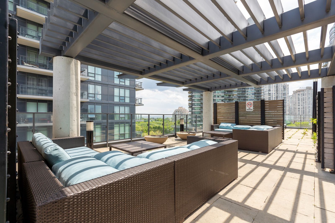
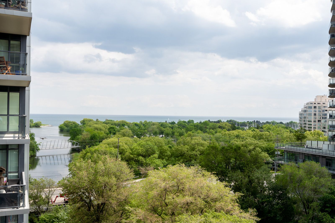
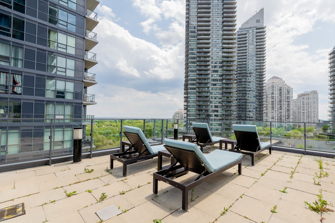
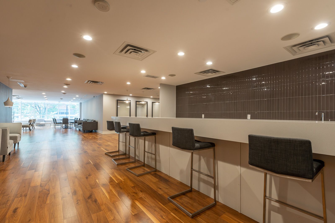
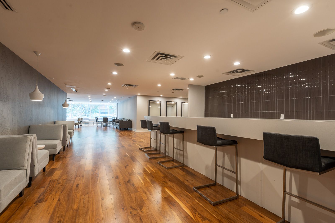
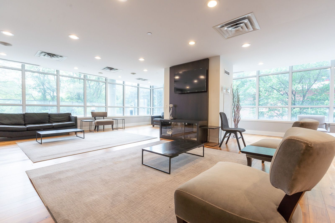
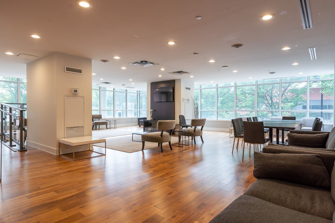
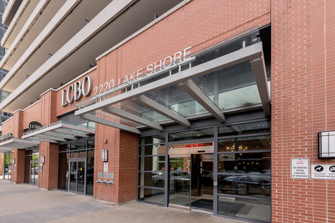
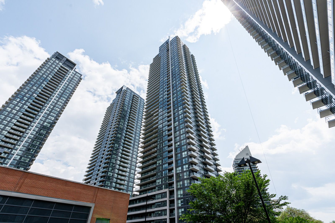
 Properties with this icon are courtesy of
TRREB.
Properties with this icon are courtesy of
TRREB.![]()
Live the waterfront lifestyle at 2220 Lake Shore Blvd W, Suite 1001, available for lease immediately. Welcome to this bright and airy west-facing 1-bedroom suite in the heart of the Humber Bay Shores community! Comes complete with parking and a locker for extra convenience. Perched on the 10th floor, this condo offers breathtaking lake views and a front-row seat to the serene Humber River. Enjoy floor-to-ceiling windows that fill the space with natural light, a modern open-concept layout, and your own private balcony to soak up evening sunsets. Located in a well-managed building with resort-style amenities including a pool, gym, sauna, theatre, party rooms, and 24-hour concierge this is condo living at its finest. Step outside to everything you need: Metro, Shoppers Drug Mart, LCBO, fast food, banks, and cafés are right at your doorstep. And I mean RIGHT at your doorstep! Quickly zip in or out of town along the Gardiner, QEW or Hwy 427. With ample visitor parking and immediate access to Humber Bay Shores Park (and its scenic trails and stunning city-line views!), this is a rare blend of nature, convenience, and comfort all in one incredible package. Don't miss your chance to call it home! Tenants pays hydro & must maintain own content insurance.
- HoldoverDays: 90
- Architectural Style: Apartment
- Property Type: Residential Condo & Other
- Property Sub Type: Condo Apartment
- GarageType: Underground
- Directions: West of Parklawn along Lakeshore
- Parking Features: Underground
- ParkingSpaces: 1
- Parking Total: 1
- WashroomsType1: 1
- WashroomsType1Level: Main
- BedroomsAboveGrade: 1
- Interior Features: Carpet Free
- Basement: None
- Cooling: Central Air
- HeatSource: Gas
- HeatType: Forced Air
- ConstructionMaterials: Concrete
- Parcel Number: 764430110
- PropertyFeatures: Clear View, Park, Public Transit
| School Name | Type | Grades | Catchment | Distance |
|---|---|---|---|---|
| {{ item.school_type }} | {{ item.school_grades }} | {{ item.is_catchment? 'In Catchment': '' }} | {{ item.distance }} |

