$3,150
#3605 - 1928 Lake Shore Boulevard, Toronto, ON M6S 0B1
High Park-Swansea, Toronto,
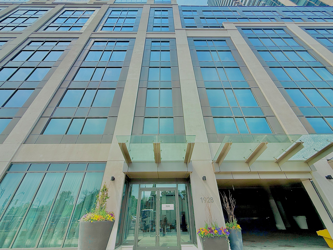

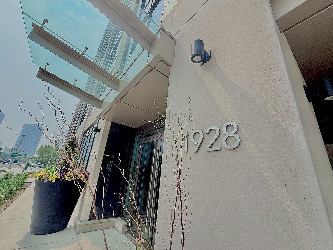
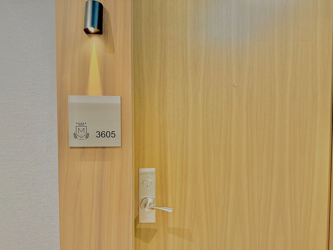
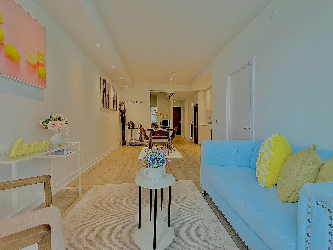
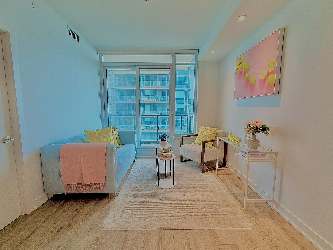
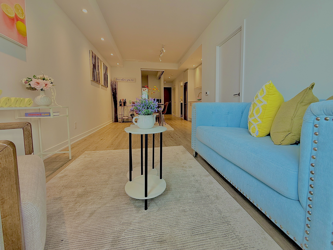

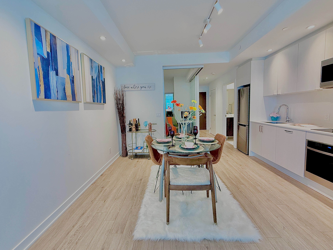
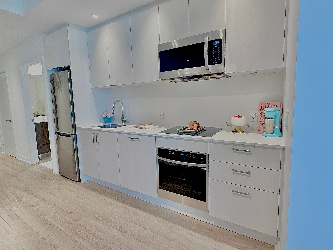
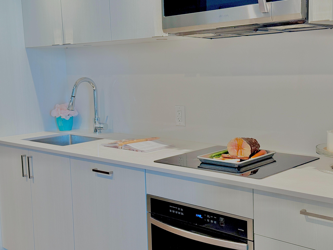
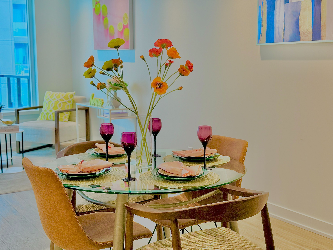
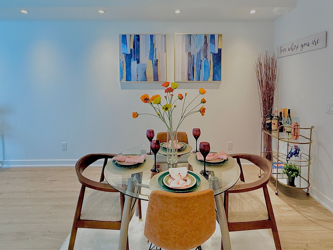
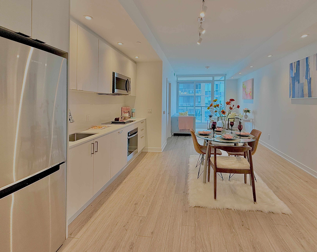
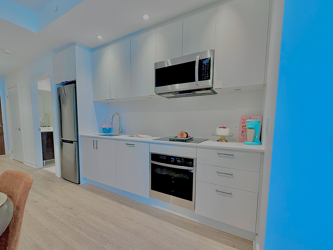
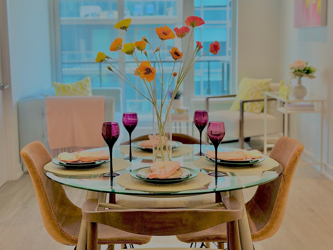
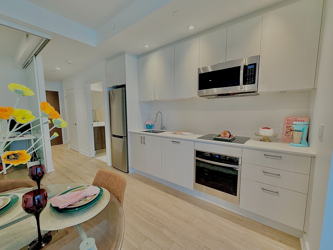
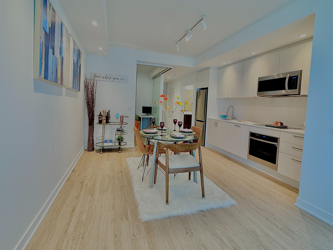
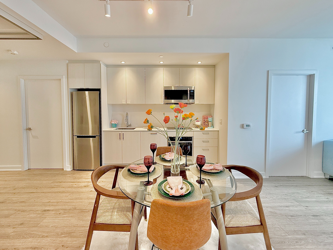
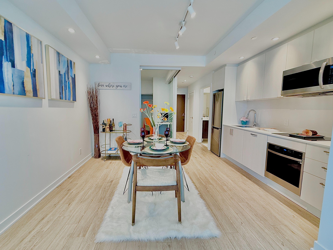
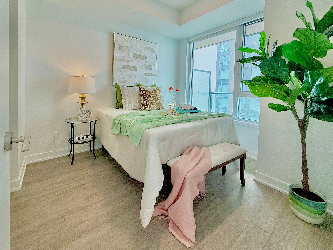
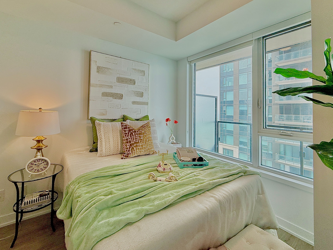
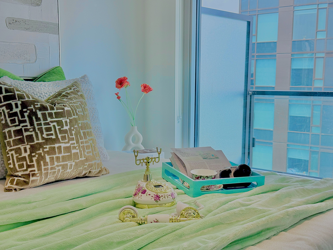
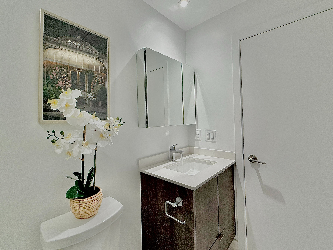
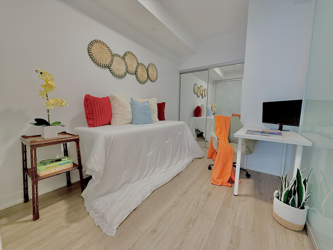
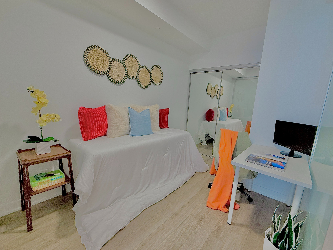
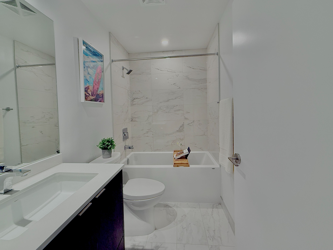
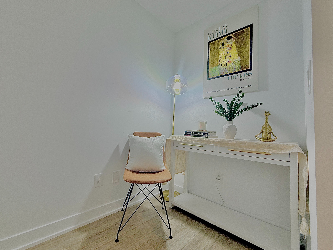
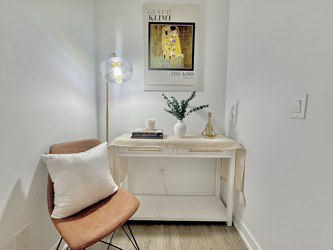
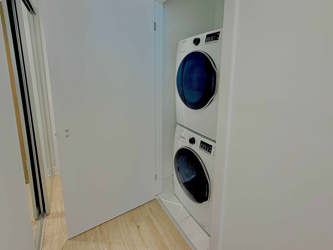
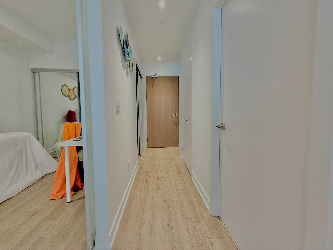
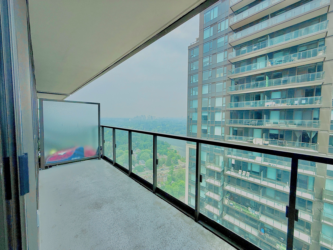

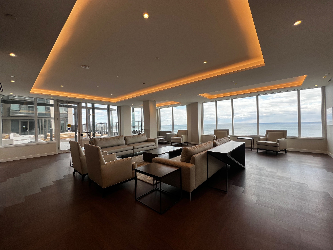
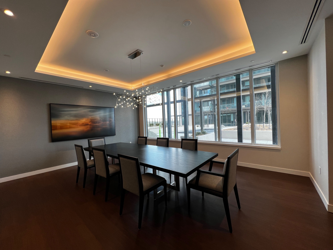


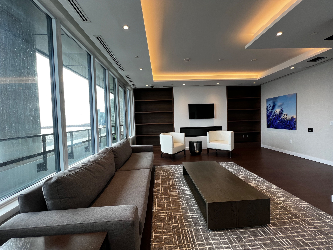

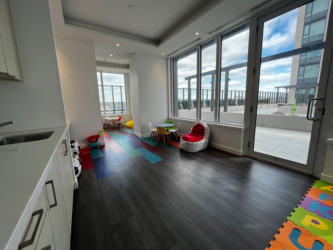
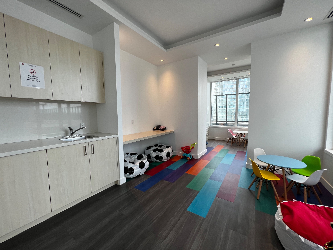
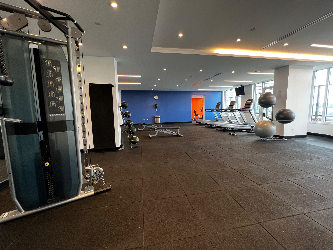
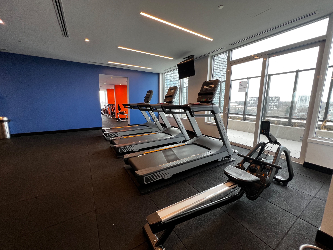
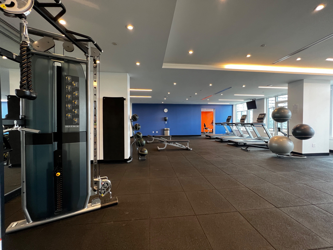
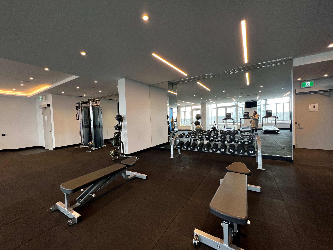
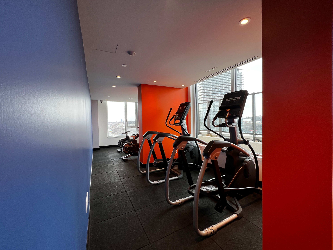
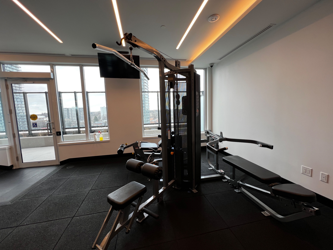
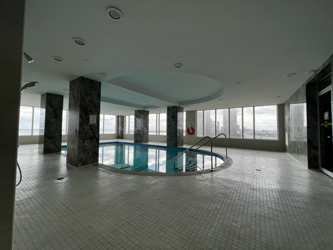
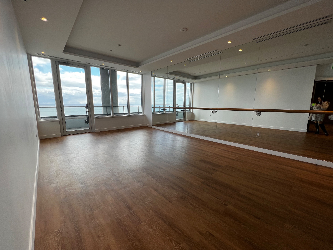
 Properties with this icon are courtesy of
TRREB.
Properties with this icon are courtesy of
TRREB.![]()
Mesmerize Your Senses In Twinkling Of Eyes As You Watch The Toronto Skyline On The East And The Sparking Ever Changing View Of Lake Ontario Right From Your Unit, This Is An Absolute Home For Someone Who Wants To See Nature And Indulge In The Scenic Yet Sophisticated High Park For All Your Cherry Blossoms & Ever Changing Landscape. This Is The Ultimate View To Be Had - Featuring A Bright & Spacious 2 Bedroom Plus Home Office/Den W/ 2 Full Washrooms In The Most Sought After Building In The West End Toronto, This Home Is Perfect Floor Plan For Entertaining Guests, With Floor To Ceiling Windows, 9Ft High Smooth Ceilings, Designer Appointed Cabinetry, Built In S/S Appliances, Gorgeous Southeast Facing Unit, Outdoor Amenity Decks Has An Ultra Clear Views Of Downtown Toronto, Breathtaking Clear Views Of Lake Ontario & High Park Grenadier Pond! Steps To Waterfront, Sunnyside Beach, Dozens Of Restaurants, Shops, Groceries & More! Public Transport At Door Step! This Is A Must Find!!!
- HoldoverDays: 120
- Architectural Style: Apartment
- Property Type: Residential Condo & Other
- Property Sub Type: Condo Apartment
- GarageType: Underground
- Directions: East
- Parking Features: Private
- Parking Total: 1
- WashroomsType1: 1
- WashroomsType1Level: Main
- WashroomsType2: 1
- WashroomsType2Level: Main
- BedroomsAboveGrade: 2
- BedroomsBelowGrade: 1
- Interior Features: None
- Basement: None
- Cooling: Central Air
- HeatSource: Gas
- HeatType: Forced Air
- ConstructionMaterials: Concrete
- Waterfront Features: Other
- PropertyFeatures: Beach, Lake Access, Park, Public Transit, Wooded/Treed
| School Name | Type | Grades | Catchment | Distance |
|---|---|---|---|---|
| {{ item.school_type }} | {{ item.school_grades }} | {{ item.is_catchment? 'In Catchment': '' }} | {{ item.distance }} |

