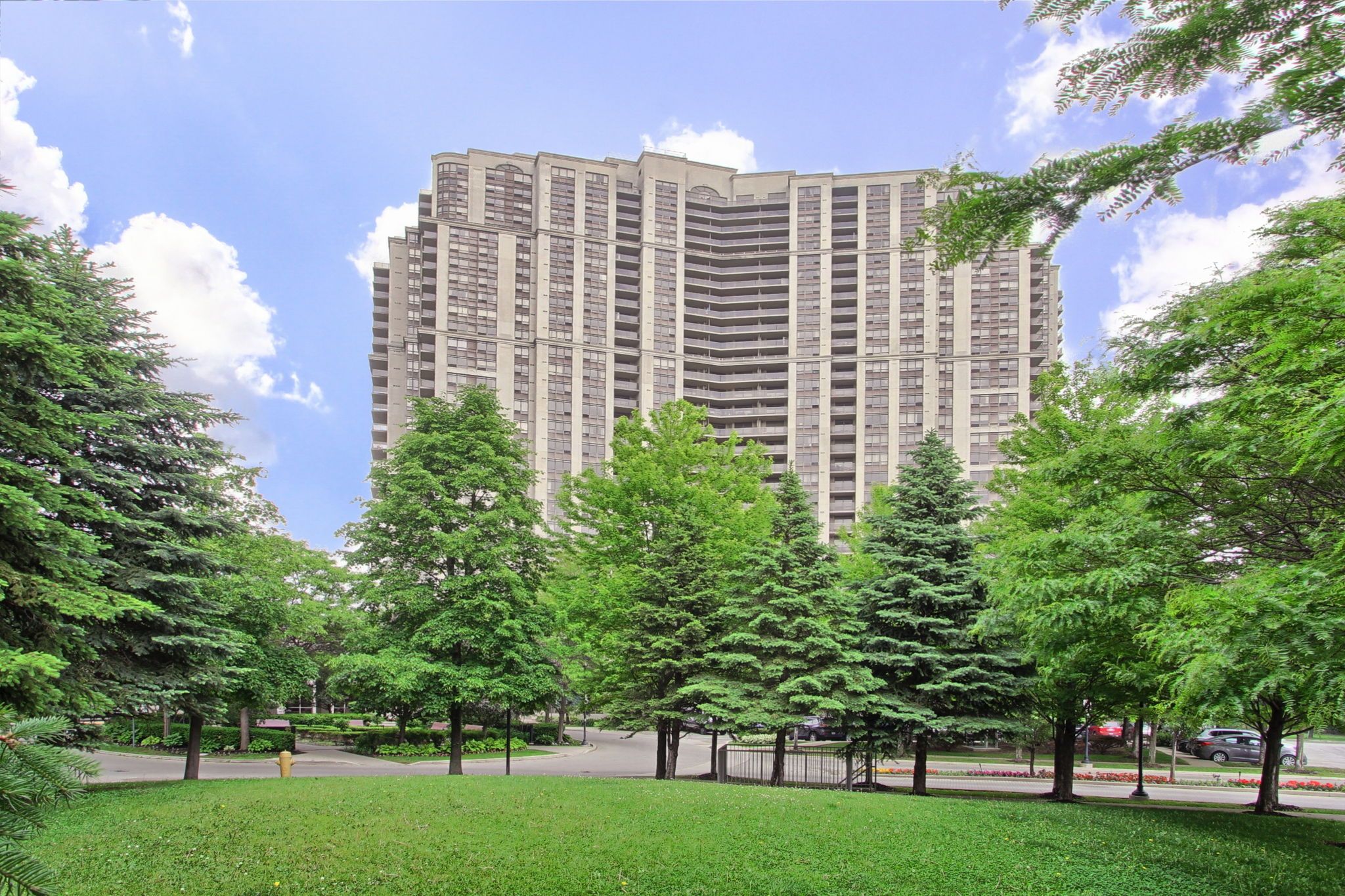$579,800
#PH31 - 700 Humberwood Boulevard, Toronto, ON M9W 7J4
West Humber-Clairville, Toronto,
 Properties with this icon are courtesy of
TRREB.
Properties with this icon are courtesy of
TRREB.![]()
Welcome to luxury living in this spectacular Penthouse Suite on the 30th floor of a prestigious Tridel building. Featuring soaring 9.5-foot ceilings, this beautifully updated unit offers unobstructed south-east views of downtown Toronto, the Humber River, and surrounding parkland. The suite boasts fresh paint, elegant crown moulding, and brand-new porcelain tile and laminate flooring throughout creating a sophisticated and serene atmosphere. Enjoy unmatched convenience with a TTC stop at your doorstep and close proximity to hospitals, grocery stores, banks, shopping malls, and the GO Station. Building amenities are second to none, including 24/7 concierge and security, a fully equipped gym, swimming pool, sauna, tennis courts, party and recreation rooms, guest suites, car wash, and ample visitor parking.This is city living elevatedprivate, stylish, and close to everything.
- HoldoverDays: 60
- Architectural Style: Apartment
- Property Type: Residential Condo & Other
- Property Sub Type: Condo Apartment
- GarageType: Underground
- Directions: Hwy 427/ Rexdale
- Tax Year: 2025
- Parking Features: Underground
- ParkingSpaces: 1
- Parking Total: 1
- WashroomsType1: 1
- WashroomsType1Level: Main
- BedroomsAboveGrade: 1
- Interior Features: Carpet Free
- Basement: None
- Cooling: Central Air
- HeatSource: Gas
- HeatType: Forced Air
- LaundryLevel: Main Level
- ConstructionMaterials: Concrete
- PropertyFeatures: Greenbelt/Conservation, Hospital, Public Transit, Ravine, Park
| School Name | Type | Grades | Catchment | Distance |
|---|---|---|---|---|
| {{ item.school_type }} | {{ item.school_grades }} | {{ item.is_catchment? 'In Catchment': '' }} | {{ item.distance }} |


