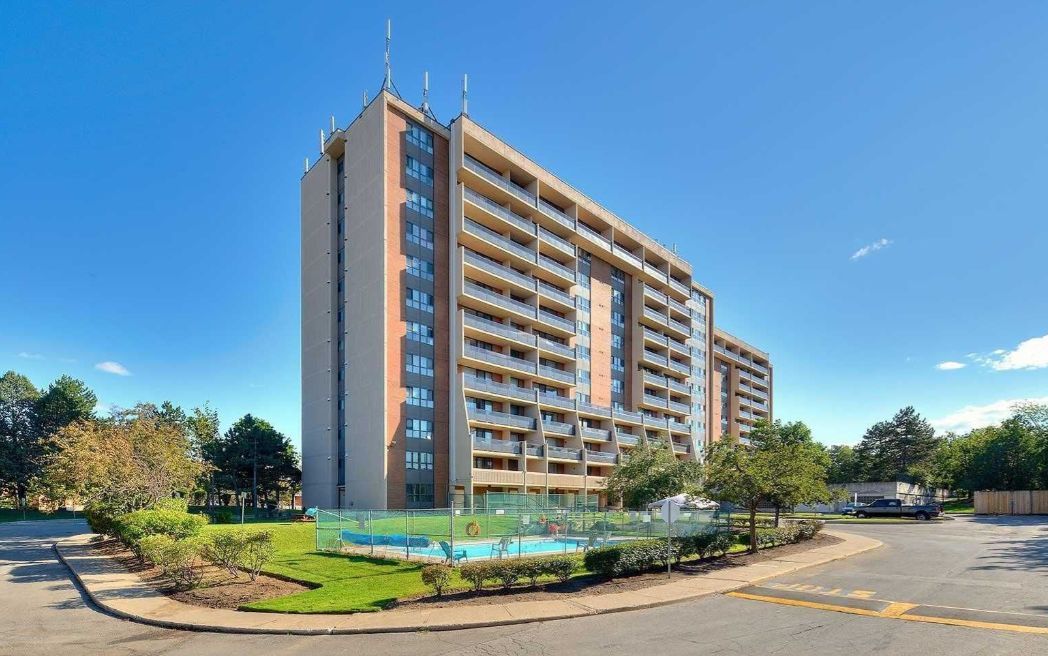$475,000
$24,9002929 Aquitaine Avenue 804, Mississauga, ON L5N 2C7
Meadowvale, Mississauga,
 Properties with this icon are courtesy of
TRREB.
Properties with this icon are courtesy of
TRREB.![]()
Welcome to this showstopper and spacious 2-bedroom + den, 2-bathroom condo located in the heart of Meadowvale, Mississauga. Offering over 1,000 sq ft of living space, this unit is a power of sale to buyers looking for value and potential. Sorry no photos because it's tenanted, but shows beautifully, The open-concept layout includes laminate flooring throughout and a large open balcony with a north facing view provides the perfect space to relax or entertain. The primary bedroom features a walk-in closet and a private 2-piece ensuite, while the additional bedroom and versatile den offer flexibility for families, professionals, or anyone needing a home office or guest space Natural light fills the living and dining areas, creating a warm and inviting atmosphere Enjoy the convenience of being close to parks trails, shopping, transit, and top-rated schools. With two bathrooms, a walk-in closet, laminate flooring, and spacious open balcony, this home checks all the boxes for comfortable urban living Don't miss your chance to own this fantastic condo in a well managed building with great amenities. Whether you're a first time buyer, downsizer, or investor, this property offers exceptional value in a prime location.
- HoldoverDays: 90
- Architectural Style: Apartment
- Property Type: Residential Condo & Other
- Property Sub Type: Condo Apartment
- GarageType: Underground
- Directions: Winston Churchill/Aquitaine
- Tax Year: 2025
- Parking Features: Surface, Underground
- WashroomsType1: 1
- WashroomsType1Level: Main
- WashroomsType2: 1
- WashroomsType2Level: Main
- BedroomsAboveGrade: 2
- BedroomsBelowGrade: 1
- Interior Features: Carpet Free, Intercom, Storage
- Basement: None
- Cooling: Other
- HeatSource: Other
- HeatType: Radiant
- ConstructionMaterials: Brick
- PropertyFeatures: Clear View, Park, Place Of Worship, Public Transit, School, Wooded/Treed
| School Name | Type | Grades | Catchment | Distance |
|---|---|---|---|---|
| {{ item.school_type }} | {{ item.school_grades }} | {{ item.is_catchment? 'In Catchment': '' }} | {{ item.distance }} |


