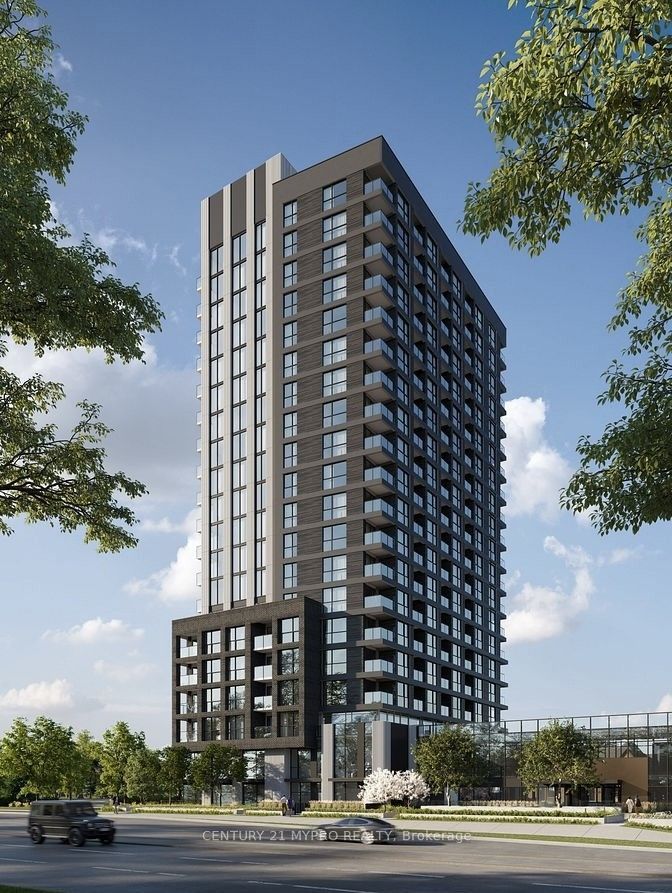$2,300
3079 Trafalgar Road 406, Oakville, ON L6H 8C5
1010 - JM Joshua Meadows, Oakville,
 Properties with this icon are courtesy of
TRREB.
Properties with this icon are courtesy of
TRREB.![]()
Welcome to North Oak by Minto! Discover modern living in this brand-new 1+1 bedroom condo at 3079 Trafalgar Rd, where contemporary design meets everyday convenience in the vibrant Trafalgar and Dundas community. Featuring 686 sq. ft. of thoughtfully designed living space plus a 43 sq. ft. balcony, this unit offers a bright and functional layout. The versatile den with a newly installed door can easily serve as a second bedroom or home office.The open-concept kitchen and dining area flow seamlessly into the sun-filled living room, enhanced by floor-to-ceiling windows. Enjoy the convenience of in-suite laundry and one underground parking space.Residents will have access to resort-inspired amenities (currently under construction) including a state-of-the-art fitness centre, yoga studio, co-working lounge, rooftop terrace, and 24-hour concierge service.Perfectly located near Highways 403 & 407, Oakville GO Station, Sheridan College, Oakville Hospital, shops, dining, and scenic trails, this home offers the best of urban living with a suburban charm.
- HoldoverDays: 120
- Architectural Style: Apartment
- Property Type: Residential Condo & Other
- Property Sub Type: Condo Apartment
- GarageType: Underground
- Directions: Trafalgar, head North of Dundas, Turn Right on Wheat Boom, Then Turn 1st Right an Proceed Past Red Gates
- Parking Total: 1
- WashroomsType1: 1
- BedroomsAboveGrade: 1
- BedroomsBelowGrade: 1
- Interior Features: None
- Basement: None
- Cooling: Central Air
- HeatSource: Ground Source
- HeatType: Heat Pump
- ConstructionMaterials: Concrete Poured, Brick
| School Name | Type | Grades | Catchment | Distance |
|---|---|---|---|---|
| {{ item.school_type }} | {{ item.school_grades }} | {{ item.is_catchment? 'In Catchment': '' }} | {{ item.distance }} |


