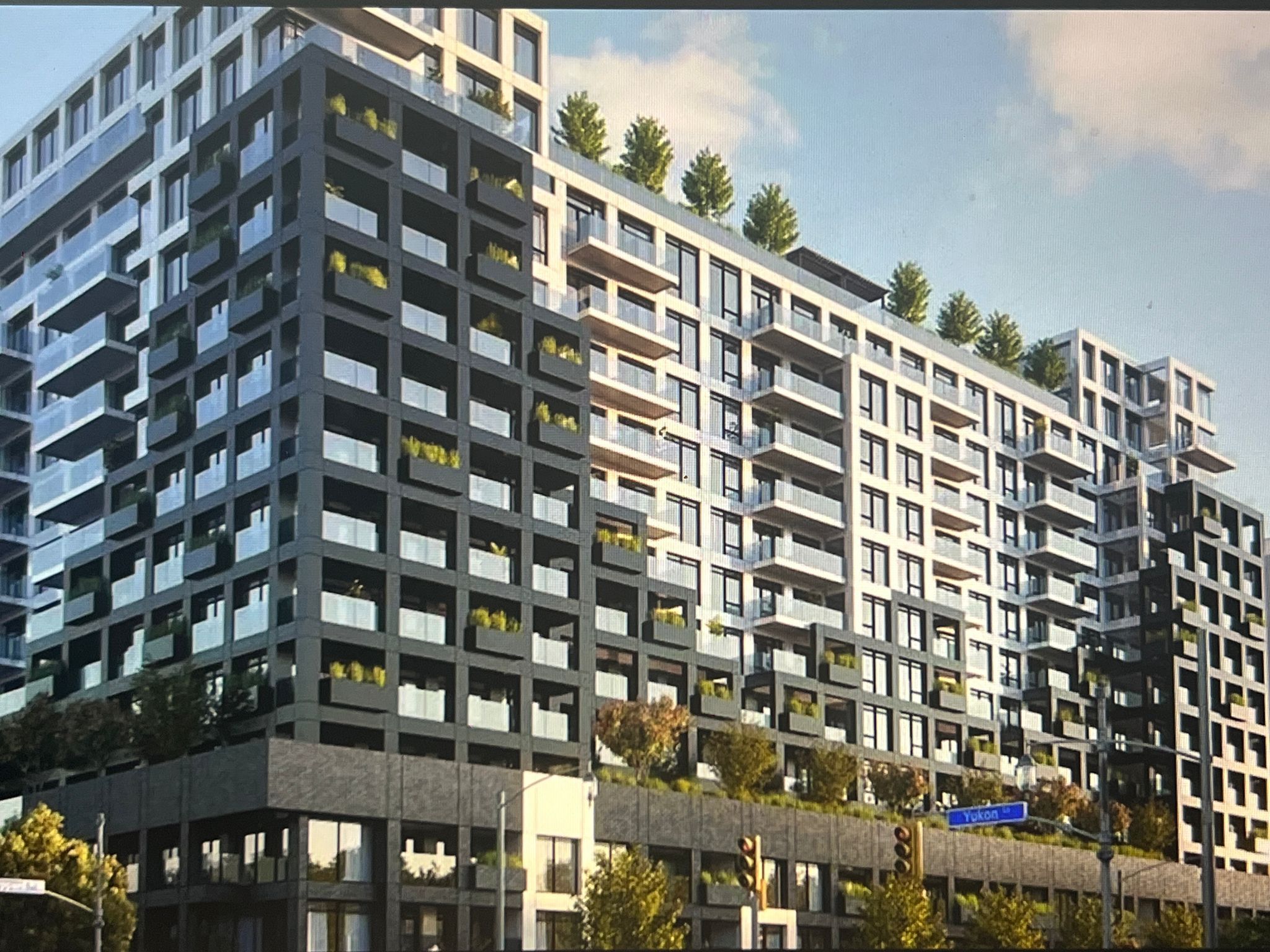$856,398
1100 Sheppard Avenue W 215, Toronto W05, ON M3J 0H1
York University Heights, Toronto,
 Properties with this icon are courtesy of
TRREB.
Properties with this icon are courtesy of
TRREB.![]()
Welcome to this stunning, one-year-new 2-bedroom plus study condo at the highly sought-after West Line Condos. Designed with a perfect balance of modern style and everyday functionality, this home features an open-concept layout that maximizes natural light and space.Residents enjoy exceptional building amenities, including a state-of-the-art fitness center, rooftop terrace, pet spa, kids play area and dedicated co-working spaces each thoughtfully designed to elevate your lifestyle.Ideally situated in a vibrant and convenient location, this condo offers seamless access to transit, shopping, dining, and the nearby university. Whether you're commuting, working, or unwinding, this home places you right in the heart of it all.
- HoldoverDays: 120
- Architectural Style: Apartment
- Property Type: Residential Condo & Other
- Property Sub Type: Condo Apartment
- GarageType: Underground
- Directions: Sheppard ave w
- Tax Year: 2025
- Parking Total: 1
- WashroomsType1: 1
- WashroomsType2: 1
- BedroomsAboveGrade: 2
- Interior Features: None
- Basement: None
- Cooling: Central Air
- HeatSource: Gas
- HeatType: Forced Air
- ConstructionMaterials: Concrete
| School Name | Type | Grades | Catchment | Distance |
|---|---|---|---|---|
| {{ item.school_type }} | {{ item.school_grades }} | {{ item.is_catchment? 'In Catchment': '' }} | {{ item.distance }} |


