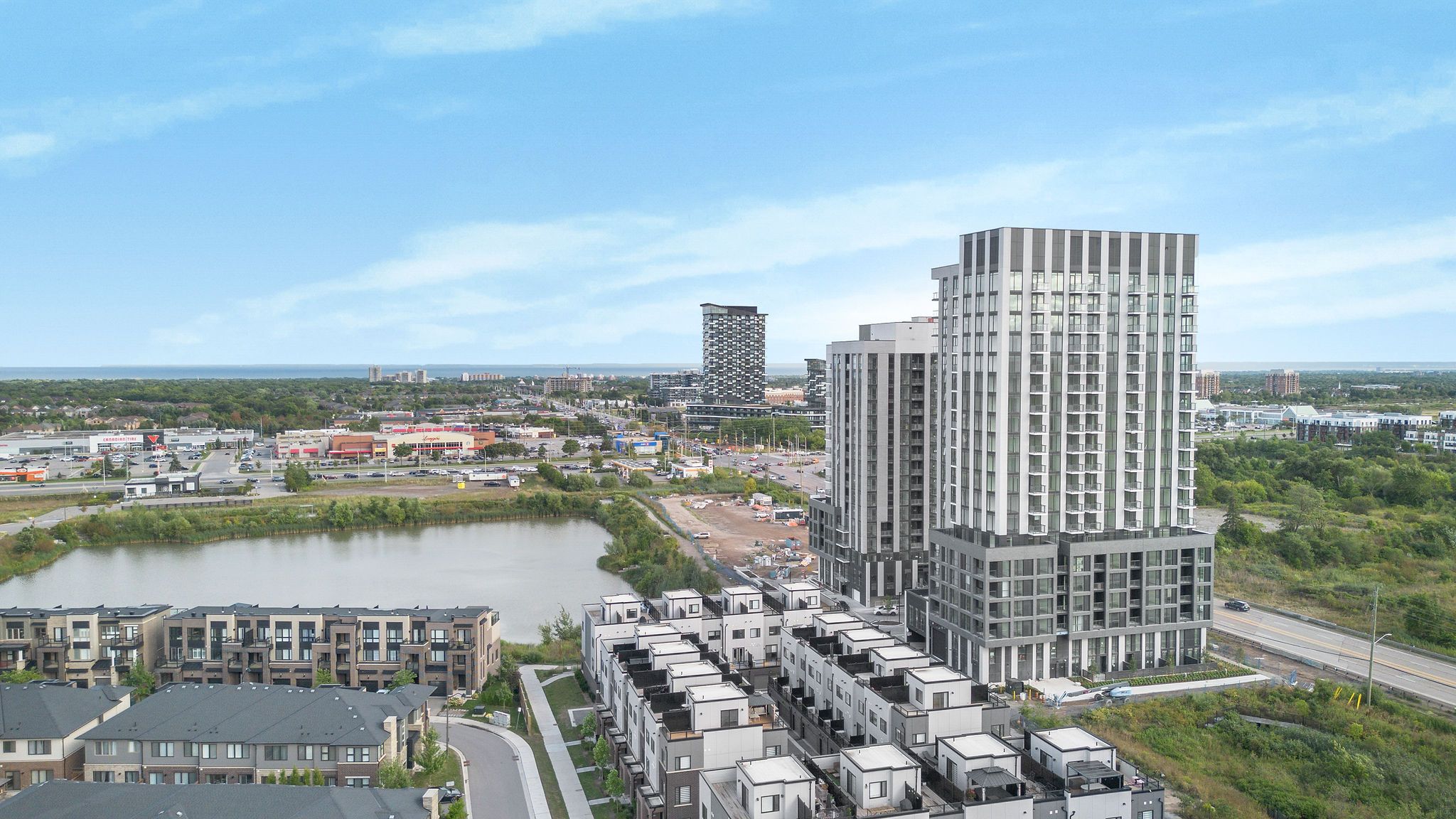$2,200
3079 Trafalgar Road 1505, Oakville, ON L6H 8C5
1040 - OA Rural Oakville, Oakville,
 Properties with this icon are courtesy of
TRREB.
Properties with this icon are courtesy of
TRREB.![]()
Experience modern living in this brand-new 1+1 condominium at 3079 Trafalgar Road in Oakville, featuring a versatile den that can serve as a second bedroom. Enjoy upgraded appliances in the stylish kitchen, perfect for culinary enthusiasts, and take in the breathtaking unobstructed view from your living space and bedroom. This unit is just a short walk from Sheridan College, schools, dining, groceries, and shopping, with Downtown Oakville only an 10-minute drive away, offering trendy cafes and nightlife. Residents will enjoy exceptional amenities, including an elegant social lounge, welcoming lobby, state-of-the-art fitness centre with yoga studio, private focus rooms for study or remote work, a rejuvenating infrared sauna, and an outdoor dining space equipped with BBQs, bistro tables, and a fire pit. Additional conveniences include secure bike storage and one designated parking space, making this unit the perfect rental for students, young professionals, or anyone seeking a refined, contemporary lifestyle in one of Oakville's most desirable communities
- Architectural Style: Apartment
- Property Type: Residential Condo & Other
- Property Sub Type: Condo Apartment
- GarageType: Underground
- Directions: Dundas St E/Trafalgar Rd
- Parking Total: 1
- WashroomsType1: 1
- WashroomsType1Level: Flat
- BedroomsAboveGrade: 1
- BedroomsBelowGrade: 1
- Interior Features: Other, Auto Garage Door Remote, Carpet Free, Water Purifier, Storage
- Basement: None
- Cooling: Central Air
- HeatSource: Gas
- HeatType: Forced Air
- LaundryLevel: Main Level
- ConstructionMaterials: Concrete
- PropertyFeatures: Public Transit, Rec./Commun.Centre
| School Name | Type | Grades | Catchment | Distance |
|---|---|---|---|---|
| {{ item.school_type }} | {{ item.school_grades }} | {{ item.is_catchment? 'In Catchment': '' }} | {{ item.distance }} |


