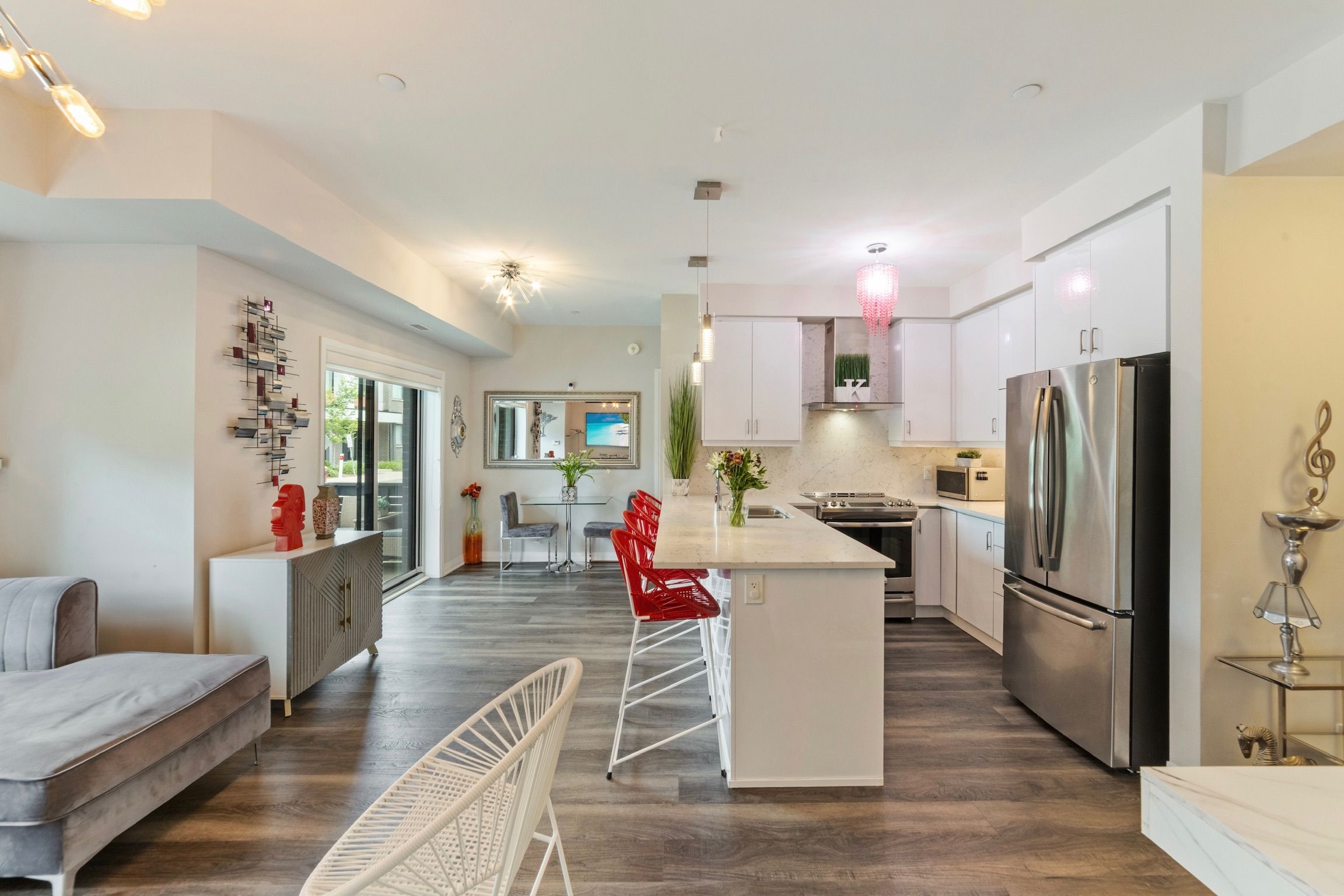$725,000
128 Grovewood Common 129, Oakville, ON L6H 0X3
1008 - GO Glenorchy, Oakville,
 Properties with this icon are courtesy of
TRREB.
Properties with this icon are courtesy of
TRREB.![]()
Step inside your dream home in the heart of Oakville! This beautifully maintained 2-bedroom, 2-bathroom condo for sale offers over 900 sq. ft. of open-concept living space, perfect for first-time buyers, downsizes, or investors. The modern kitchen features granite countertops and stainless steel appliances, while the spa-inspired bathrooms add a touch of luxury. Located on the ground floor, this rare unit offers direct walkout access to your private patio, ideal for morning coffee or entertaining. Enjoy a flood of natural light throughout, underground parking, and full access to desirable building amenities including a fitness centre, party room, and landscaped outdoor spaces. Situated in a sought-after Oakville neighbourhood, you're just minutes from parks, schools, trails, shopping, restaurants, GO Transit, and major highways making commuting and daily living a breeze. Move-in ready, prime Oakville location, modern finishes & a bright layout, it really dose tick all the boxes. Don't miss this Oakville real estate gem your perfect condo is waiting!
- HoldoverDays: 60
- Architectural Style: Apartment
- Property Type: Residential Condo & Other
- Property Sub Type: Condo Apartment
- GarageType: Underground
- Directions: 03 Trafalgar Road exit north, west on Dundas and turn right onto Grovewood Common.
- Tax Year: 2024
- Parking Total: 1
- WashroomsType1: 1
- WashroomsType1Level: Main
- WashroomsType2: 1
- WashroomsType2Level: Main
- BedroomsAboveGrade: 2
- Interior Features: Primary Bedroom - Main Floor, Carpet Free
- Basement: None
- Cooling: Central Air
- HeatSource: Gas
- HeatType: Forced Air
- LaundryLevel: Main Level
- ConstructionMaterials: Brick, Stone
| School Name | Type | Grades | Catchment | Distance |
|---|---|---|---|---|
| {{ item.school_type }} | {{ item.school_grades }} | {{ item.is_catchment? 'In Catchment': '' }} | {{ item.distance }} |


