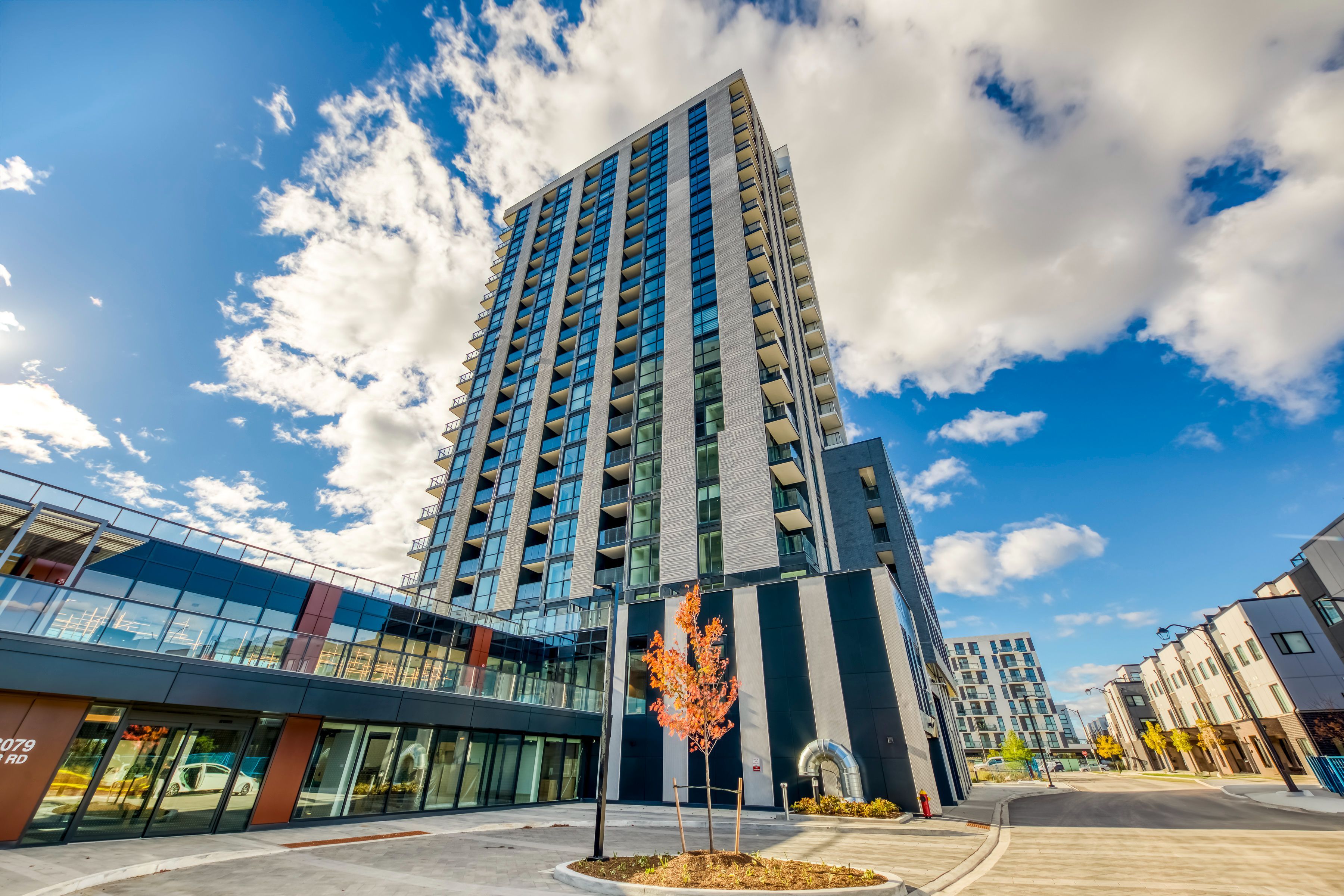$2,100
3079 Trafalgar Road 1810, Oakville, ON L6H 8C5
1040 - OA Rural Oakville, Oakville,
 Properties with this icon are courtesy of
TRREB.
Properties with this icon are courtesy of
TRREB.![]()
Experience modern living in this brand-new 1 condominium at 3079 Trafalgar Road in Oakville. Enjoy upgraded appliances in the stylish kitchen, perfect for culinary enthusiasts, and take in the breathtaking unobstructed view from your living space and bedroom. This unit is just a short walk from Sheridan College, schools, dining, groceries, and shopping, with Downtown Oakville only an 10-minute drive away, offering trendy cafes and nightlife. Residents will enjoy exceptional amenities, including an elegant social lounge, welcoming lobby, state-of-the-art fitness centre with yoga studio, private focus rooms for study or remote work, a rejuvenating infrared sauna, and an outdoor dining space equipped with BBQs, bistro tables, and a fire pit. Additional conveniences include secure bike storage and one designated parking space, making this unit the perfect rental for students, young professionals, or anyone seeking a refined, contemporary lifestyle in one of Oakville's most desirable communities
- HoldoverDays: 30
- Architectural Style: Apartment
- Property Type: Residential Condo & Other
- Property Sub Type: Condo Apartment
- GarageType: Underground
- Directions: Dundas St E/Trafalgar Rd
- Parking Total: 1
- WashroomsType1: 1
- WashroomsType1Level: Flat
- BedroomsAboveGrade: 1
- Interior Features: Other, Auto Garage Door Remote, Carpet Free, Water Purifier, Storage
- Basement: None
- Cooling: Central Air
- HeatSource: Gas
- HeatType: Forced Air
- LaundryLevel: Main Level
- ConstructionMaterials: Concrete
- PropertyFeatures: Public Transit, Rec./Commun.Centre
| School Name | Type | Grades | Catchment | Distance |
|---|---|---|---|---|
| {{ item.school_type }} | {{ item.school_grades }} | {{ item.is_catchment? 'In Catchment': '' }} | {{ item.distance }} |


