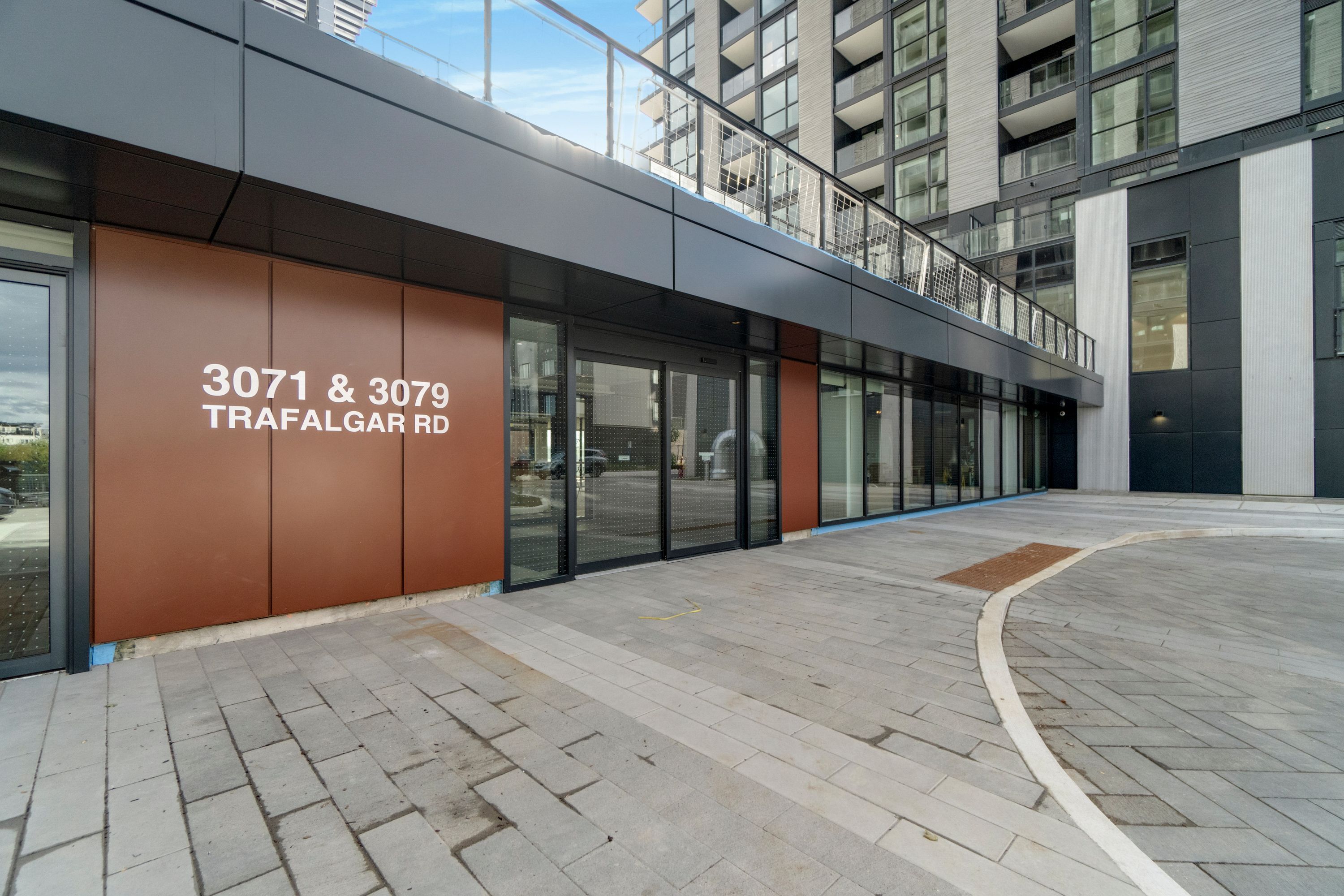$2,000
3071 Trafalgar Road 1309, Oakville, ON L6H 8C6
1010 - JM Joshua Meadows, Oakville,
 Properties with this icon are courtesy of
TRREB.
Properties with this icon are courtesy of
TRREB.![]()
***Free Bell High Speed Internet*** Discover sophisticated urban living in this brand-new 1-bedroom, 1 bathroom condominium at 3071 Trafalgar Road, Oakville. Spanning approximately 550 sq ft, the open-concept layout is accentuated by 9-foot ceilings and engineered laminate flooring throughout. Smart home technology-including keyless entry, a programmable thermostat and built-in security alarm-adds effortless convenience. The sleek gourmet kitchen features quartz countertops, integrated stainless steel appliances and ample storage, flowing seamlessly into a bright living area with sliding glass doors to your expansive private balcony. Ideal for both relaxation and entertaining, the balcony offers a serene spot to enjoy morning coffee or evening sunsets. Residents benefit from a full suite of resort-inspired amenities: 24/7 concierge service, state-of-the-art fitness centre, dedicated yoga and meditation studios, infrared sauna, co-working lounge, party and games rooms, outdoor BBQ terrace, pet wash station, bike repair workshop and secure parcel storage. Perfectly positioned within walking distance of retail, dining and parks, with Oakville GO and major highways moments away, this stylish condo delivers the ultimate in modern comfort and convenience.
- HoldoverDays: 90
- Architectural Style: Apartment
- Property Type: Residential Condo & Other
- Property Sub Type: Condo Apartment
- GarageType: Underground
- Directions: Trafalgar & Dundas
- Parking Features: Underground
- ParkingSpaces: 1
- Parking Total: 1
- WashroomsType1: 1
- WashroomsType1Level: Flat
- BedroomsAboveGrade: 1
- Interior Features: Carpet Free
- Basement: None
- Cooling: Central Air
- HeatSource: Gas
- HeatType: Forced Air
- ConstructionMaterials: Concrete
- PropertyFeatures: Library, Park, Public Transit, Rec./Commun.Centre, School, Hospital
| School Name | Type | Grades | Catchment | Distance |
|---|---|---|---|---|
| {{ item.school_type }} | {{ item.school_grades }} | {{ item.is_catchment? 'In Catchment': '' }} | {{ item.distance }} |


