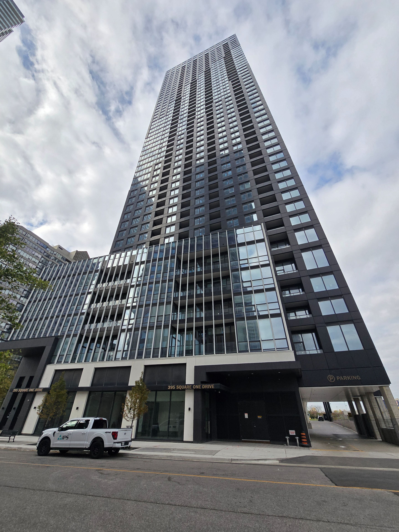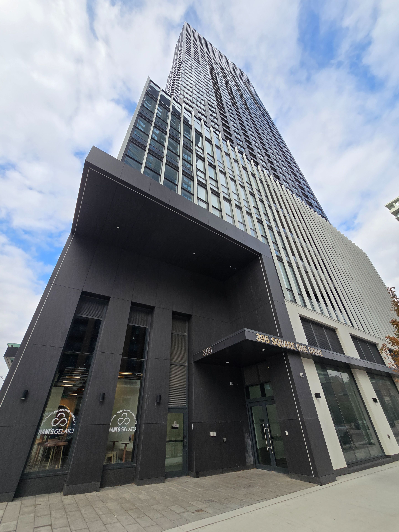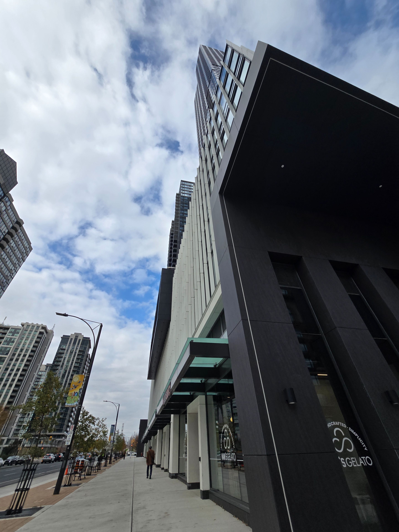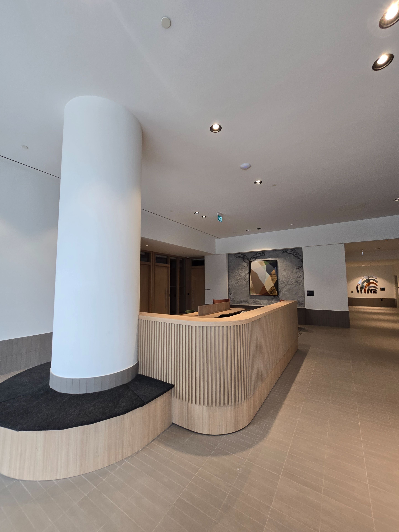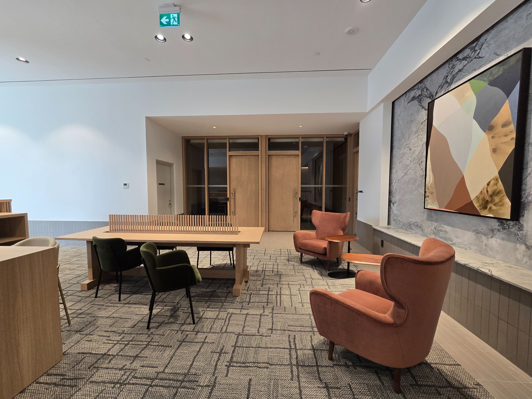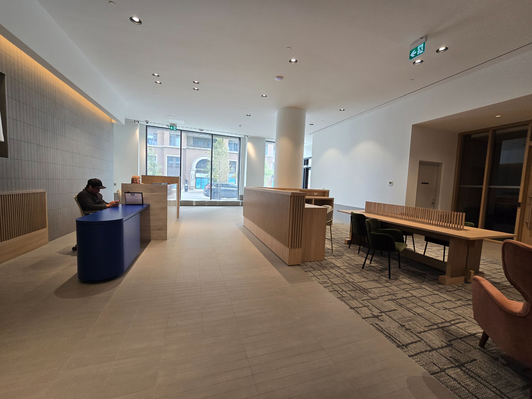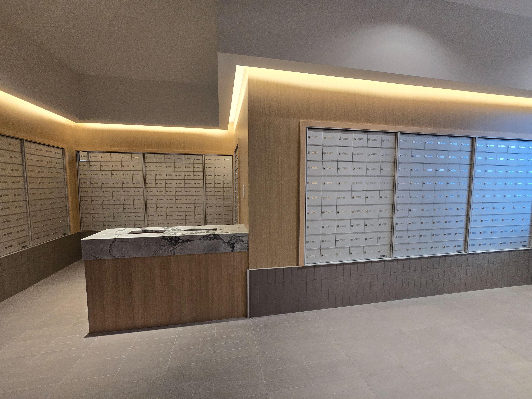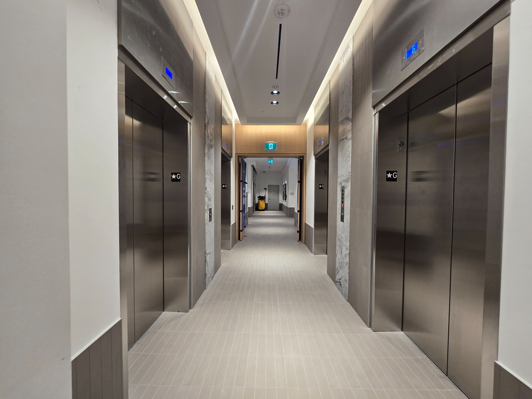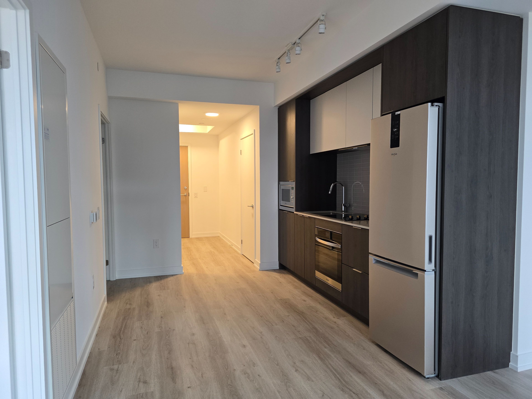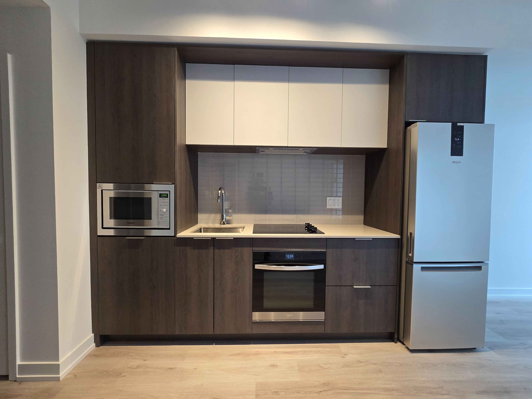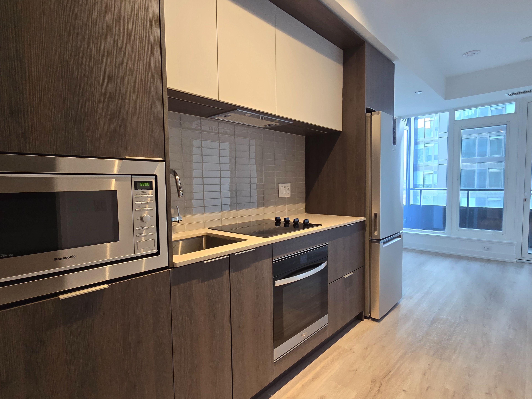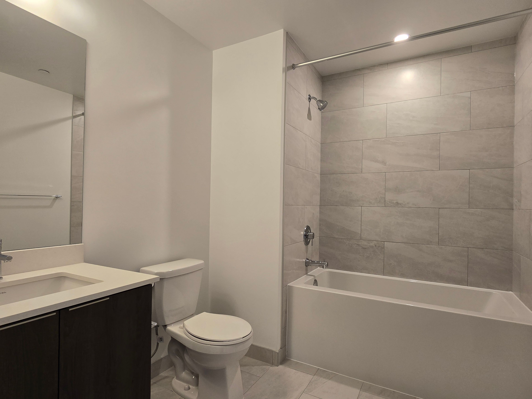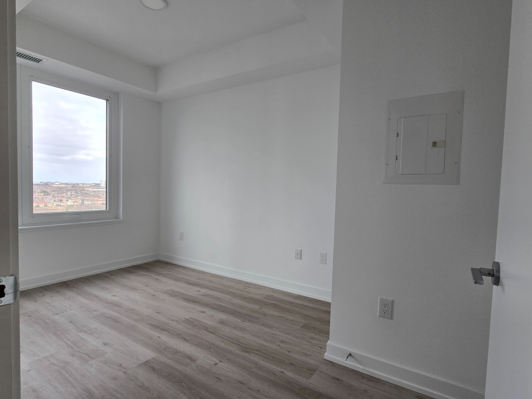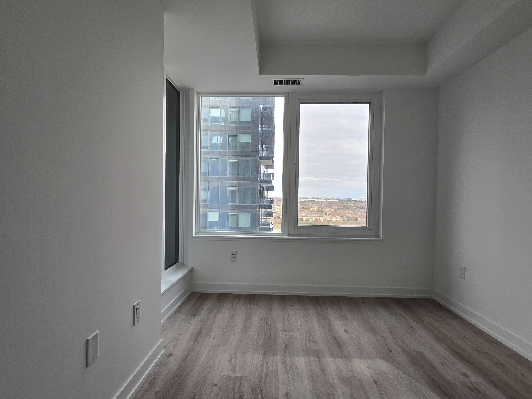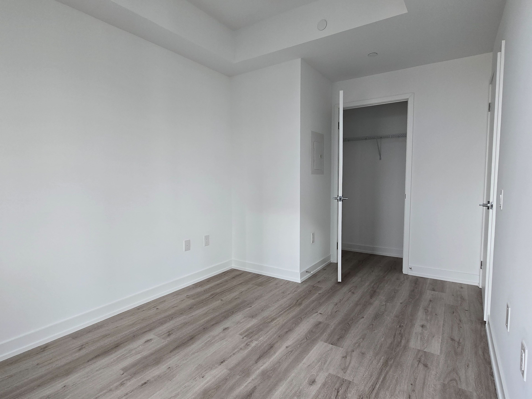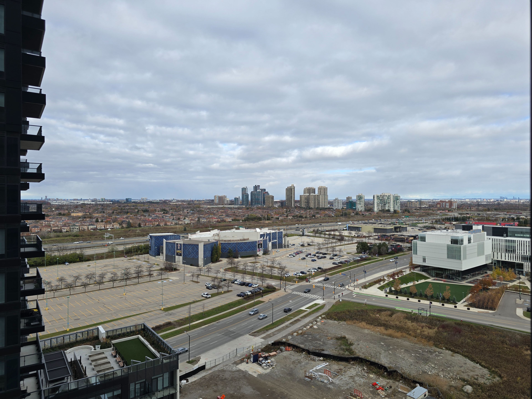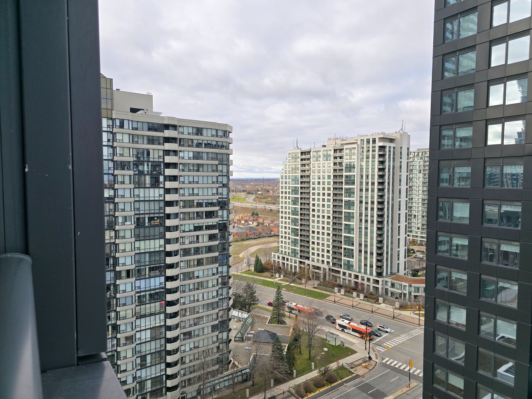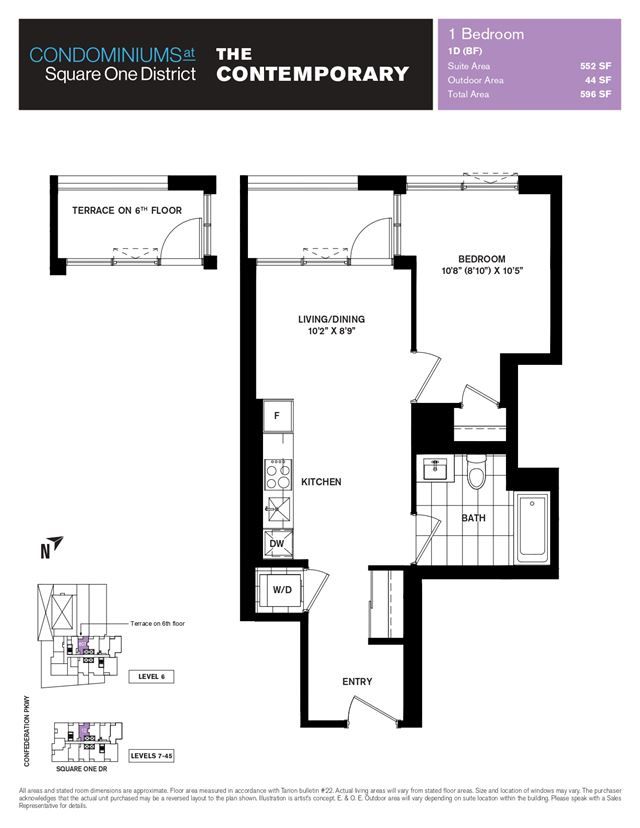$2,000
395 Square One Drive 1512, Mississauga, ON L5B 0P6
City Centre, Mississauga,
 Properties with this icon are courtesy of
TRREB.
Properties with this icon are courtesy of
TRREB.![]()
Discover Modern Living At STAK36 Condos - Mississauga's Premier Urban Destination! This Beautifully Designed 1-Bedroom, 1-Bath Suite At 395 Square One Drive Offers A Bright Open-Concept Layout, A Sleek Modern Kitchen, And A Spacious Bedroom That Fits A King Bed, All Enhanced By Abundant Natural Light And Contemporary Finishes. Perfectly Located In The Heart Of Mississauga City Centre, You're Just Steps From Square One, Celebration Square, Sheridan College, And Endless Dining And Entertainment Options. Commuting Is Effortless With Quick Access To Hwys 403, 401, QEW, Public Transit, And The Upcoming Hurontario LRT. Enjoy Exceptional Amenities, Including A 24-Hour Concierge, State-Of-The-Art Fitness Centre With Climbing Wall And Half-Court Gym, Co-Working Lounge, Indoor/Outdoor Children's Play Areas, Gardens And Urban Gardening Plots, And A Stylish Lounge With Terrace, All Designed To Elevate Your Lifestyle.
- HoldoverDays: 30
- Architectural Style: Apartment
- Property Type: Residential Condo & Other
- Property Sub Type: Condo Apartment
- GarageType: None
- Directions: NE
- Parking Features: None
- WashroomsType1: 1
- WashroomsType1Level: Main
- BedroomsAboveGrade: 1
- Interior Features: Carpet Free
- Basement: None
- Cooling: Central Air
- HeatSource: Electric
- HeatType: Heat Pump
- LaundryLevel: Main Level
- ConstructionMaterials: Concrete
- PropertyFeatures: Library, Public Transit, Rec./Commun.Centre
| School Name | Type | Grades | Catchment | Distance |
|---|---|---|---|---|
| {{ item.school_type }} | {{ item.school_grades }} | {{ item.is_catchment? 'In Catchment': '' }} | {{ item.distance }} |

