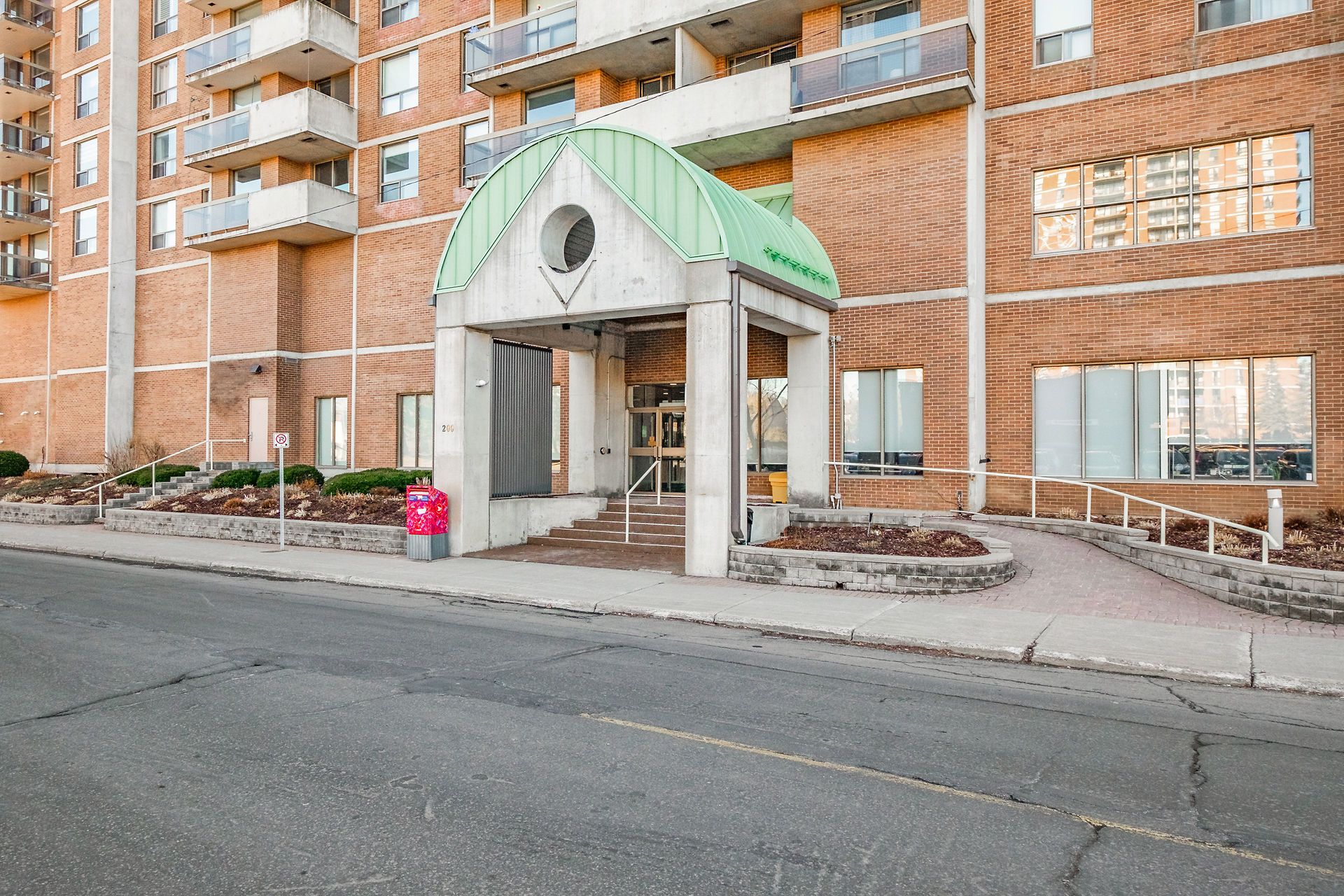$2,275
#305 - 200 Lafontaine Avenue, VanierandKingsviewPark, ON K1L 8K8
3404 - Vanier, Vanier and Kingsview Park,








































 Properties with this icon are courtesy of
TRREB.
Properties with this icon are courtesy of
TRREB.![]()
Spacious & bright 2 bedroom, 2 full bath condo apartment with indoor pool, roof top terrace with BBQ's sauna & party room / library. New laminate floors in both bedrooms & in living & dining room. Oversized primary bedroom has his & hers closets & ensuite 4 piece. Second bedroom is across for the 2nd 4 piece bathroom. Large eat in kitchen equipped with Fridge, Stove, Dishwasher & Hood-fan. The open concept living & dining offer plenty of space. A balcony facing East is off the dining room area. Can be rented with furniture as seen in photos. Covered parking & locker included. Tenants must ay hydro, water is included however. Central Air. Applicants must submit: Rental application form fully completed, Equifax or Transunion credit report, Proof of income (can be employment letter or 2 recent pay stubs), copy of your photo ID. Tenants will be required to obtain tenant liability condo insurance for the duration of the lease. Minimum 1 year lease. First and Last month rent payable upon acceptance. Available for April 2025.
- HoldoverDays: 30
- Architectural Style: Apartment
- Property Type: Residential Condo & Other
- Property Sub Type: Condo Apartment
- GarageType: Attached
- Parking Features: Covered, Reserved/Assigned
- Parking Total: 1
- WashroomsType1: 1
- WashroomsType1Level: Main
- WashroomsType2: 1
- WashroomsType2Level: Main
- BedroomsAboveGrade: 2
- Interior Features: Water Heater
- Cooling: Central Air
- HeatSource: Electric
- HeatType: Baseboard
- LaundryLevel: Main Level
- ConstructionMaterials: Brick
- Exterior Features: Landscaped, Patio, Recreational Area, Built-In-BBQ
- Roof: Tar and Gravel
- Foundation Details: Poured Concrete
- Parcel Number: 153710009
- PropertyFeatures: Clear View, Hospital, Library, Public Transit, Rec./Commun.Centre
| School Name | Type | Grades | Catchment | Distance |
|---|---|---|---|---|
| {{ item.school_type }} | {{ item.school_grades }} | {{ item.is_catchment? 'In Catchment': '' }} | {{ item.distance }} |

















































