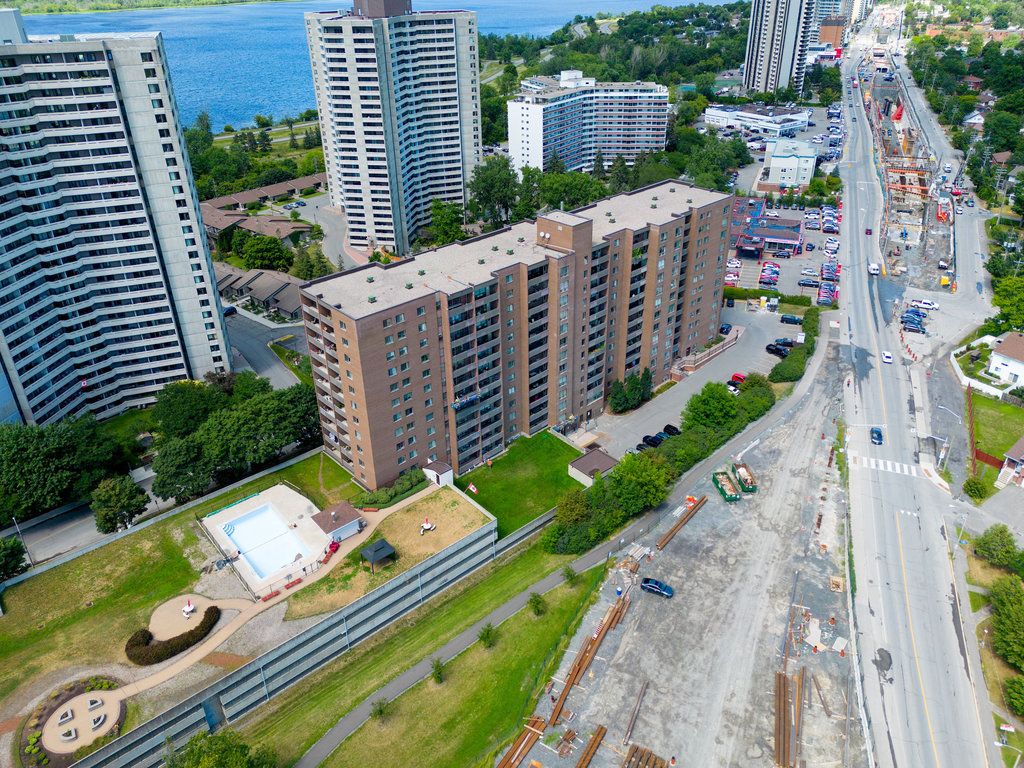$2,100
#708 - 1100 Ambleside Drive, Woodroffe, ON K2B 8G6
6001 - Woodroffe, Woodroffe,








































 Properties with this icon are courtesy of
TRREB.
Properties with this icon are courtesy of
TRREB.![]()
Are you looking for a 2-bedroom, 2-bathroom condo to rent that is move-in ready and includes all the utilities? This condo in Woodpark is a short walk from the Ottawa River. The spacious condo apartment is close to essential amenities that meet your personal needs, such as walking distance to the future New Orchard LRT station. Also, there is an outdoor pool, a balcony, laundry, guest rooms, saunas, a party room, a workshop, and a storage locker. There are also English and French schools, parks, and walkways, along with bars, restaurants, grocery stores, and public transit. Some photos are virtually staged to give you ideas on decorating your living space the way you want it to be., Flooring: Tile, Flooring: Hardwood, Deposit: 4200, Flooring: Laminate
- HoldoverDays: 60
- Architectural Style: Apartment
- Property Type: Residential Condo & Other
- Property Sub Type: Condo Apartment
- GarageType: Underground
- Parking Features: Covered, Inside Entry, Reserved/Assigned, Underground
- ParkingSpaces: 1
- Parking Total: 1
- WashroomsType1: 1
- WashroomsType1Level: Main
- WashroomsType2: 1
- WashroomsType2Level: Main
- BedroomsAboveGrade: 2
- Interior Features: Atrium, Auto Garage Door Remote, Separate Hydro Meter, Separate Heating Controls, Steam Room, Storage, Storage Area Lockers, Trash Compactor, Ventilation System, Wheelchair Access, Workbench, Sauna
- Cooling: Wall Unit(s)
- HeatSource: Gas
- HeatType: Forced Air
- LaundryLevel: Lower Level
- ConstructionMaterials: Brick, Concrete
- Parcel Number: 150910094
- PropertyFeatures: Public Transit, School, School Bus Route, River/Stream, Park, Library
| School Name | Type | Grades | Catchment | Distance |
|---|---|---|---|---|
| {{ item.school_type }} | {{ item.school_grades }} | {{ item.is_catchment? 'In Catchment': '' }} | {{ item.distance }} |

















































