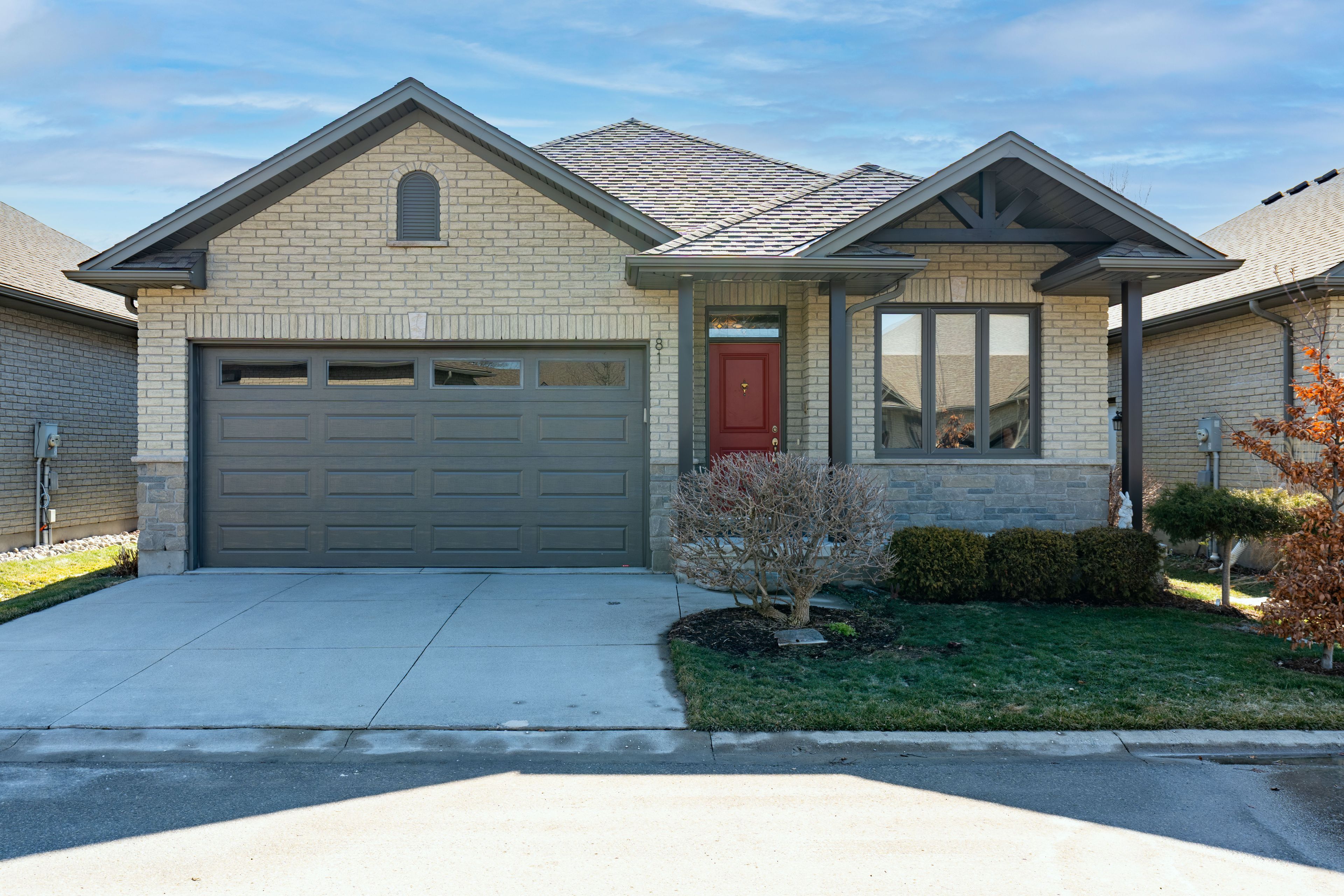$820,000
#81 - 9 Dausett Drive, Middlesex Centre, ON N0L 1R0
Kilworth, Middlesex Centre,



































 Properties with this icon are courtesy of
TRREB.
Properties with this icon are courtesy of
TRREB.![]()
Discover the perfect blend of luxury and tranquility in this beautifully designed, detached condo nestled in an exclusive, quiet neighborhood. This home offers both convenience and elegance. Step inside to find a spacious, open-concept layout filled with natural light, perfect for entertaining or relaxing in style. The primary suite is a private retreat with a spa-like ensuite, while the additional bedrooms and finished lower level provide ample space for family, guests, or a home office. One of the standout features of this home is its serene backyard, a peaceful escape where you can unwind and enjoy nature in all it's bloom. Whether you're savoring your morning coffee or hosting an evening gathering, this outdoor space is truly special. With vacant land condo ownership, you'll enjoy the benefits of a detached home with minimal maintenance. Located just minutes from top-rated schools, shopping, dining, and major highways, this home is the perfect combination of luxury, comfort, and convenience. Don't miss this rare opportunity. Schedule your private showing today!
- HoldoverDays: 90
- Architectural Style: Bungalow
- Property Type: Residential Condo & Other
- Property Sub Type: Detached Condo
- GarageType: Attached
- Directions: Glendon to Jefferies to Dausett
- Tax Year: 2024
- Parking Features: Private
- ParkingSpaces: 2
- Parking Total: 4
- WashroomsType1: 2
- WashroomsType1Level: Main
- WashroomsType2: 1
- WashroomsType2Level: Basement
- BedroomsAboveGrade: 2
- BedroomsBelowGrade: 1
- Interior Features: ERV/HRV, Primary Bedroom - Main Floor
- Basement: Finished
- Cooling: Central Air
- HeatSource: Gas
- HeatType: Forced Air
- LaundryLevel: Main Level
- ConstructionMaterials: Brick
- Parcel Number: 094380032
| School Name | Type | Grades | Catchment | Distance |
|---|---|---|---|---|
| {{ item.school_type }} | {{ item.school_grades }} | {{ item.is_catchment? 'In Catchment': '' }} | {{ item.distance }} |




































