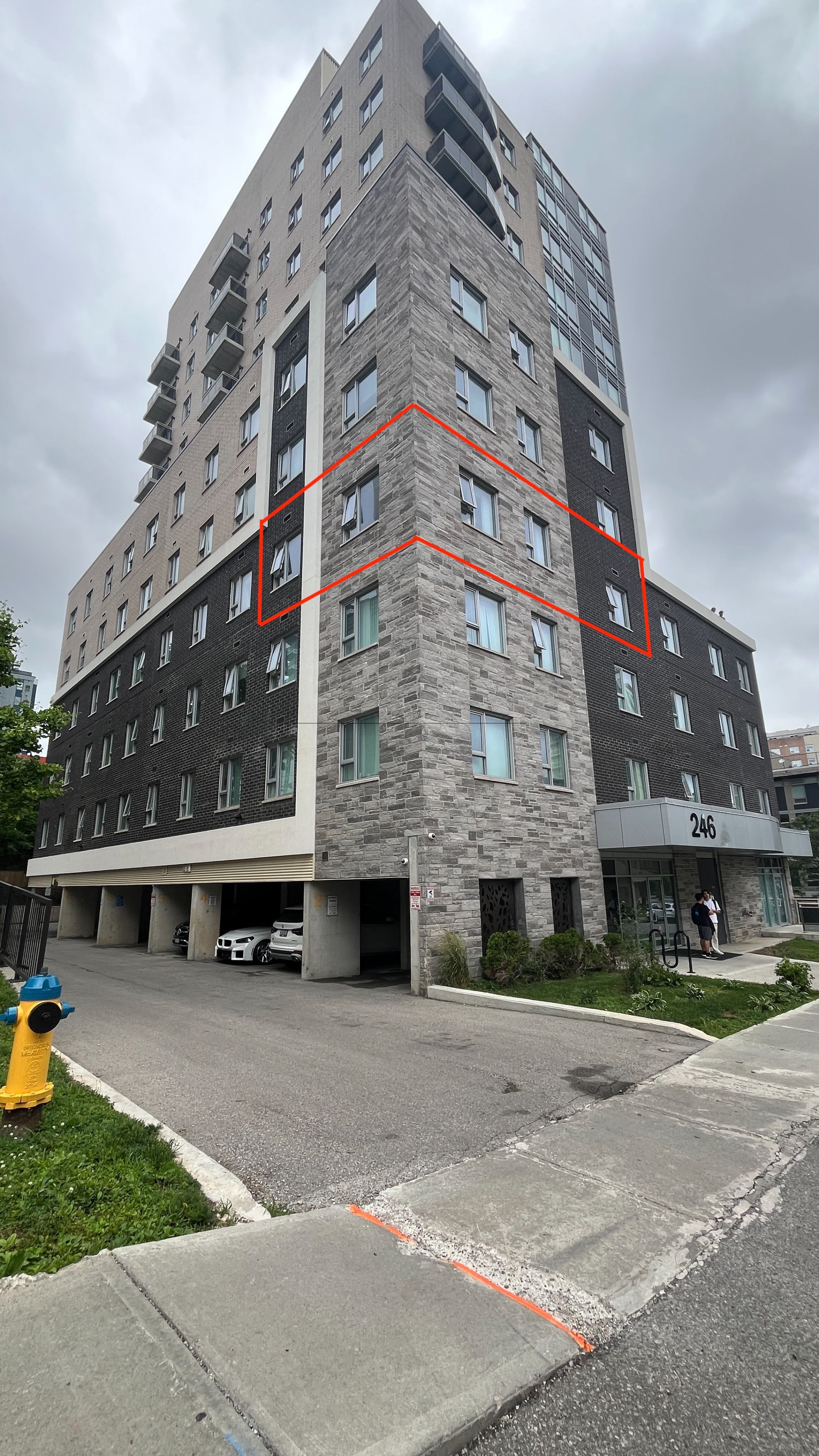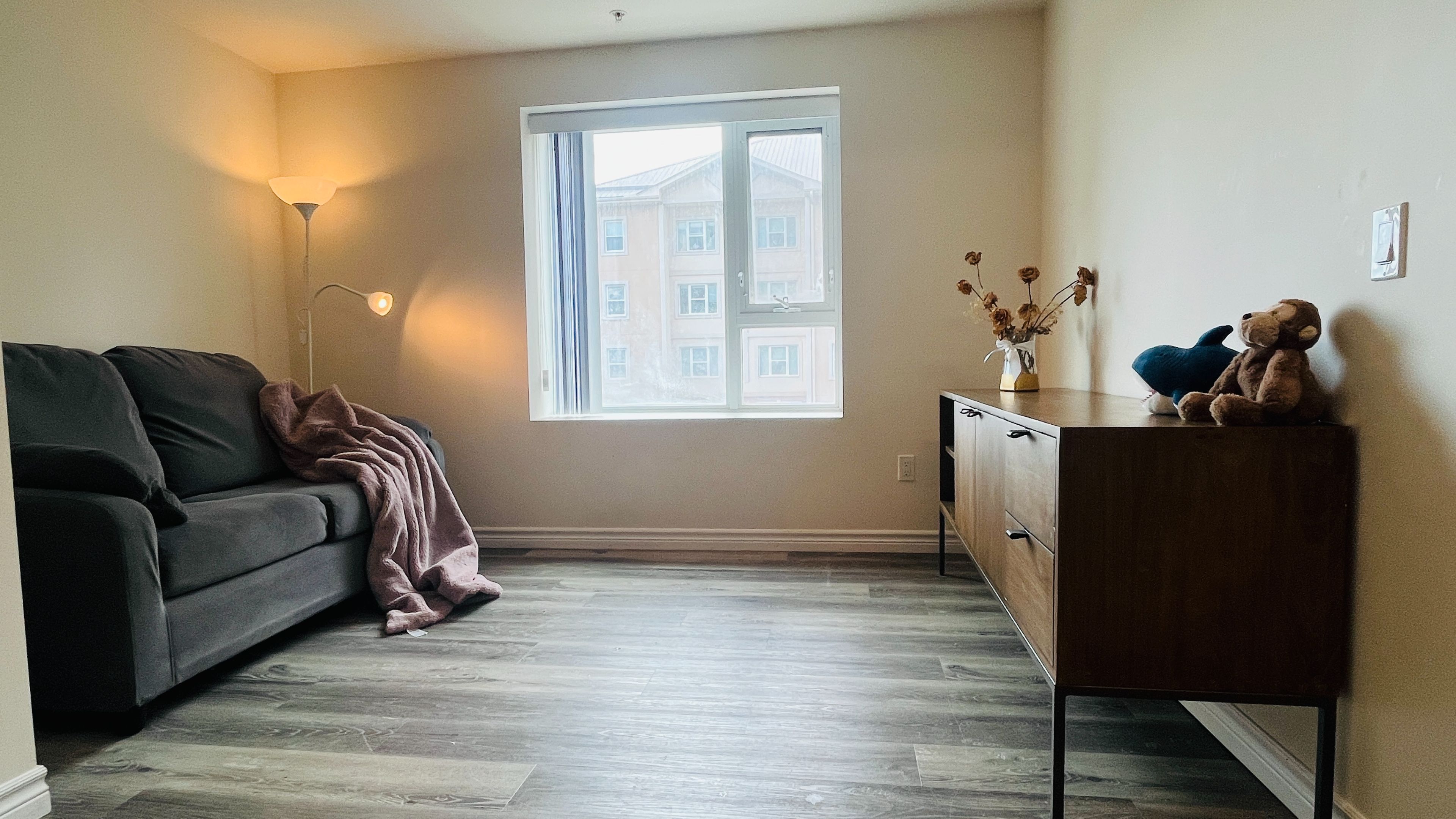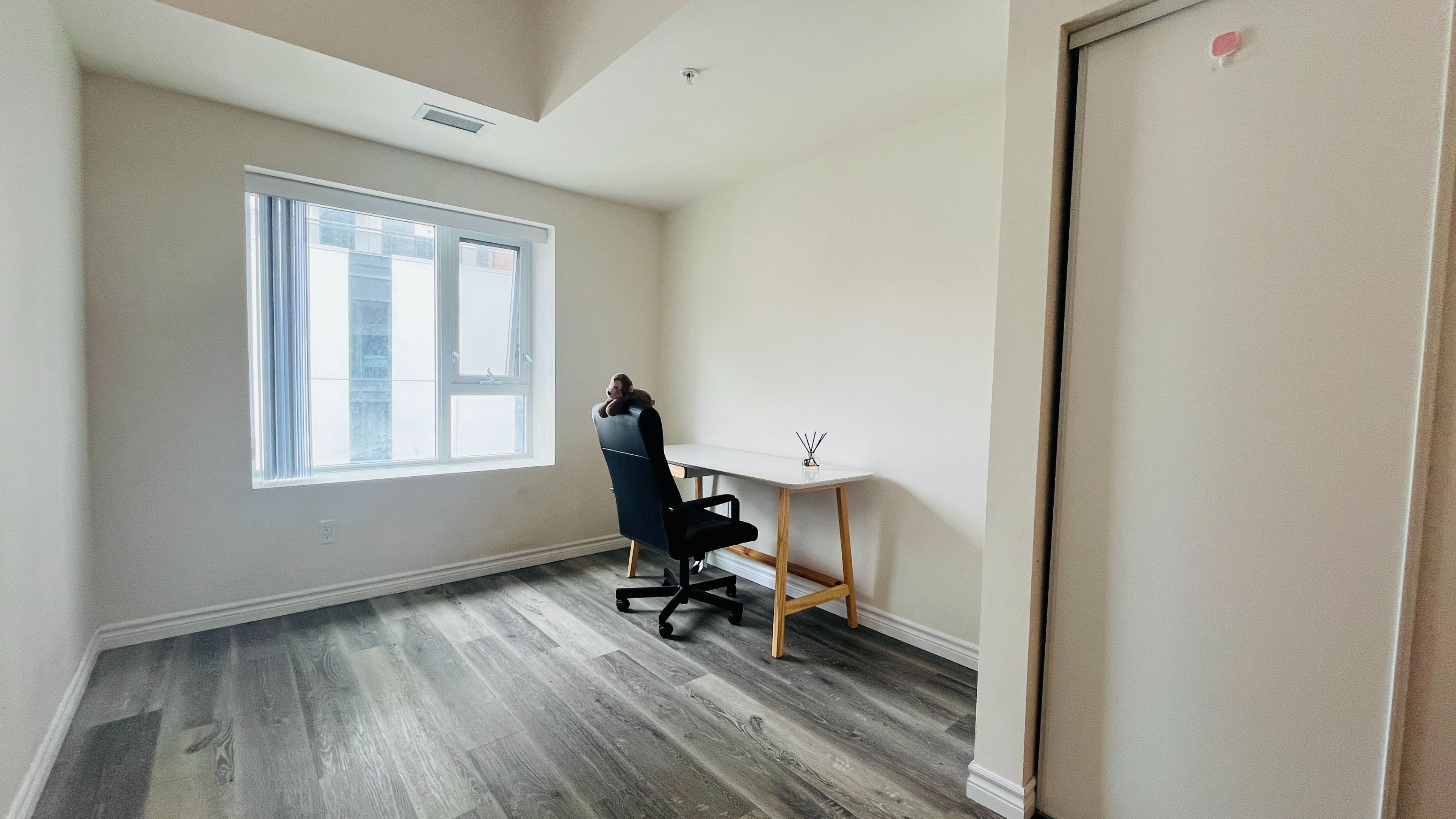$549,000
#502 - 246 Lester Street, Waterloo, ON N2L 0H1
, Waterloo,








































 Properties with this icon are courtesy of
TRREB.
Properties with this icon are courtesy of
TRREB.![]()
Sun-Filled North-West Corner Unit in Heart of Waterloo University District! 883 SF Interior Space With Two Spacious Bedrooms and Two Full Bathrooms. Living Can Be Converted to A 3RD Bedroom. Approx. 9-Foot Ceiling! Large West and North View Windows With Lots Of Sunlights! Neutral Color Laminate Flooring Throughout! Open Concept L-Shape Kitchen W/ Modern Cabinets, Quartz Countertop and Stainless Steel Appliances. In-Suite Laundry Set. Amenities Include Party Rm&Roof Terrace, Study Room, Exercise Room and Visitor Parkings, CCTV Security System In Common Area. 5 Mins Walk Distance To University Of Waterloo, Steps To Wilfrid Laurier University, Plaza, Supermarket, Restaurant And Much More. Perfect for End-User and Investor! Unit Vacant, Move In Anytime. Dont Miss It! **EXTRAS** Stainless Steel Fridge, Stove, Dishwasher, Built-In Microwave and Rangehood; Stacked Front-Loading Washer & Dryer; All Existing Window Coverings and Light Fixtures
- HoldoverDays: 90
- Architectural Style: Apartment
- Property Type: Residential Condo & Other
- Property Sub Type: Condo Apartment
- Directions: North West corner of University Ave W & Lester St
- Tax Year: 2024
- WashroomsType1: 2
- WashroomsType1Level: Flat
- BedroomsAboveGrade: 2
- Interior Features: Countertop Range, In-Law Suite
- Cooling: Central Air
- HeatSource: Gas
- HeatType: Forced Air
- LaundryLevel: Main Level
- ConstructionMaterials: Brick, Stone
| School Name | Type | Grades | Catchment | Distance |
|---|---|---|---|---|
| {{ item.school_type }} | {{ item.school_grades }} | {{ item.is_catchment? 'In Catchment': '' }} | {{ item.distance }} |

















































