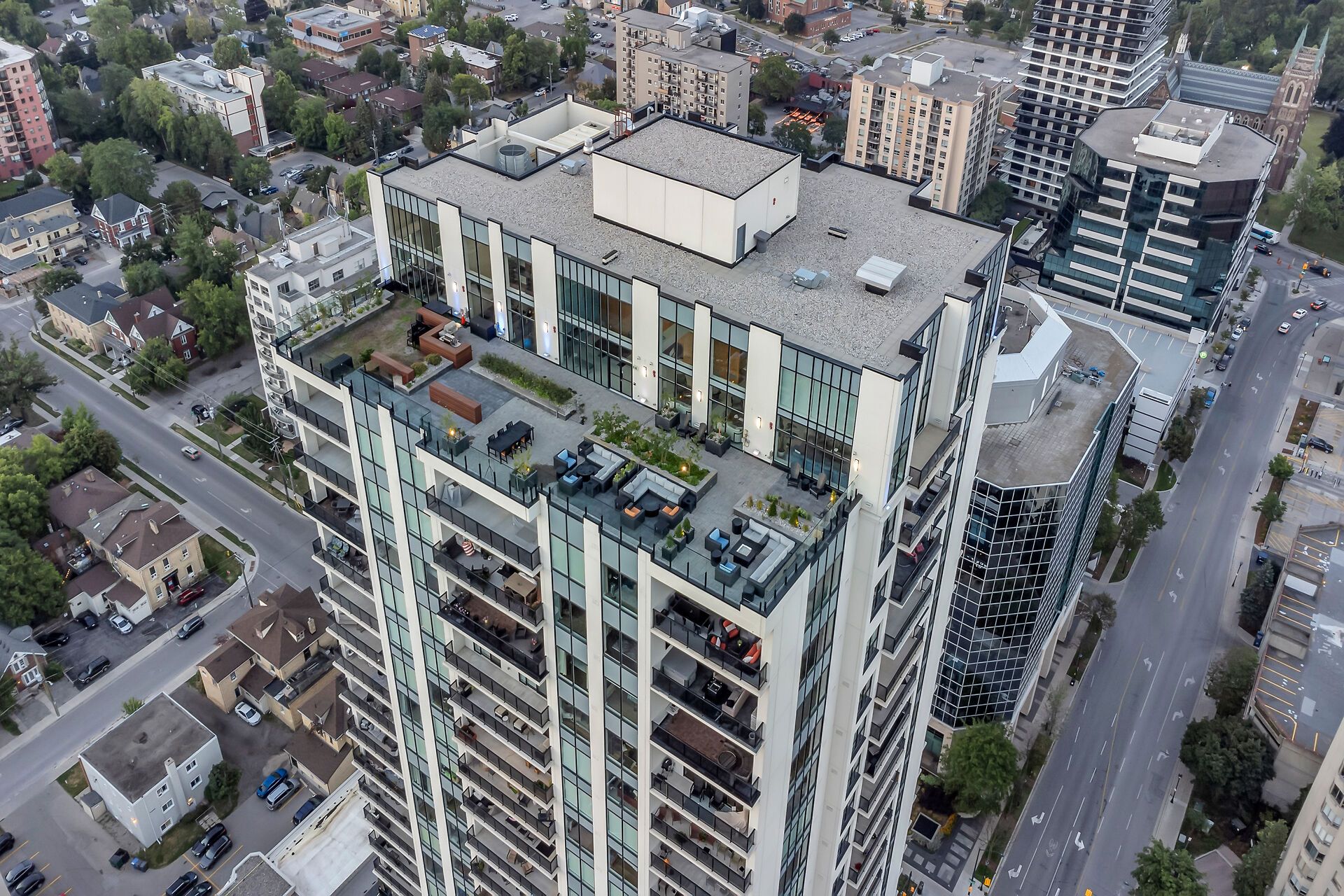$579,900
#1908 - 505 TALBOT Street, London, ON N6A 2S6
East F, London,


















































 Properties with this icon are courtesy of
TRREB.
Properties with this icon are courtesy of
TRREB.![]()
19th floor south facing luxury condo with high end engineered hardwood floors throughout, Double glass doors to a generous den, in suite storage room as well as a separate laundry with full size appliances. Gourmet Kitchen with granite counter tops above stove microwave overlooking the open concept Living space, with balcony access. Second bedroom with walk in closet, also has patio doors to the extra wide balcony . primary 3 pce ensuite walk in closet and walk in shower A highly sought after downtown location offering an incredible 29th floor with high end amenities such as golf simulator, pool table, fitness facility, Library and dining area, lounge seating areas roof top BBQs firepit and gardens, The views of the city sky line are spectacular!
- HoldoverDays: 100
- Architectural Style: Apartment
- Property Type: Residential Condo & Other
- Property Sub Type: Condo Apartment
- GarageType: Underground
- Directions: CORNER OR TALBOT AND DUFFERIN
- Tax Year: 2024
- Parking Features: Underground, Reserved/Assigned
- Parking Total: 1
- WashroomsType1: 1
- WashroomsType1Level: Main
- WashroomsType2: 1
- WashroomsType2Level: Main
- BedroomsAboveGrade: 2
- Cooling: Central Air
- HeatSource: Gas
- HeatType: Forced Air
- LaundryLevel: Main Level
- ConstructionMaterials: Concrete Poured
- Roof: Flat
- Foundation Details: Poured Concrete
- Topography: Flat
- Parcel Number: 095070343
| School Name | Type | Grades | Catchment | Distance |
|---|---|---|---|---|
| {{ item.school_type }} | {{ item.school_grades }} | {{ item.is_catchment? 'In Catchment': '' }} | {{ item.distance }} |



























































